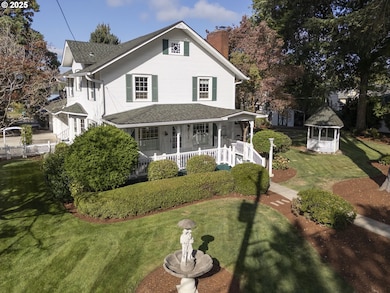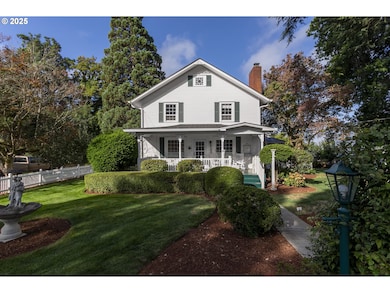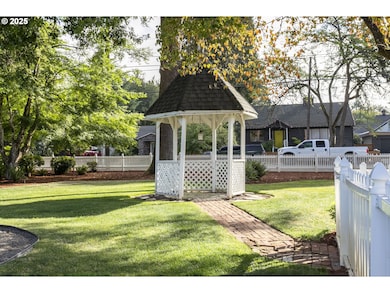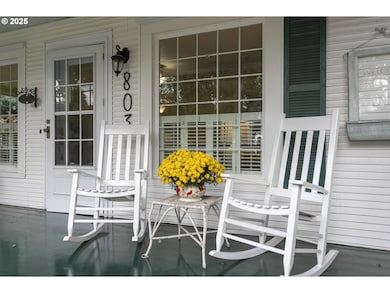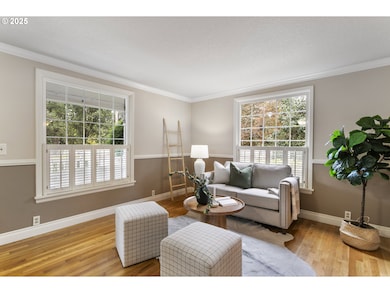803 N Main Ave Ridgefield, WA 98642
Estimated payment $5,355/month
Highlights
- Sauna
- Vaulted Ceiling
- Farmhouse Style Home
- RV Access or Parking
- Wood Flooring
- Sun or Florida Room
About This Home
Everybody's dream! Your once in a lifetime opportunity to live in this incredible historic Colonial style home located in downtown Ridgefield. Short distance to coffee houses, eateries, boat launch, parks and nature preserve. The architecture is stunning! Originally custom build with all the bells and whistles. Charming front porch, wonderful for morning coffee. The original hardwood floors, bay windows, sunroom, breakfast nook, high ceilings and large rooms make it warm and inviting! Grand dining room, excellent for formal holidays and entertaining. A NEW custom gourmet kitchen adds to the elegance this home offers. Large beautifully landscaped yard with Gazebo, garden area and white picket fence that makes it picture perfect. Oversized 3 car garage and large driveway allow for plenty of parking and storage. Make your dreams come true!
Listing Agent
Keller Williams Realty Brokerage Phone: 360-931-1178 License #104052 Listed on: 09/30/2025

Open House Schedule
-
Saturday, November 29, 202512:00 to 3:00 pm11/29/2025 12:00:00 PM +00:0011/29/2025 3:00:00 PM +00:00Add to Calendar
-
Sunday, November 30, 20253:00 to 5:00 pm11/30/2025 3:00:00 PM +00:0011/30/2025 5:00:00 PM +00:00Add to Calendar
Home Details
Home Type
- Single Family
Est. Annual Taxes
- $5,816
Year Built
- Built in 1914
Lot Details
- 0.27 Acre Lot
- Fenced
- Corner Lot
- Level Lot
- Landscaped with Trees
- Private Yard
- Garden
Parking
- 3 Car Detached Garage
- Garage on Main Level
- Garage Door Opener
- Driveway
- RV Access or Parking
Home Design
- Farmhouse Style Home
- Brick Exterior Construction
- Composition Roof
- Vinyl Siding
- Concrete Perimeter Foundation
Interior Spaces
- 3,221 Sq Ft Home
- 2-Story Property
- Built-In Features
- Wainscoting
- Vaulted Ceiling
- Ceiling Fan
- Gas Fireplace
- Double Pane Windows
- Vinyl Clad Windows
- Family Room
- Living Room
- Dining Room
- Sun or Florida Room
- Sauna
- Finished Basement
- Basement Fills Entire Space Under The House
- Laundry Room
Kitchen
- Breakfast Area or Nook
- Free-Standing Range
- Microwave
- Plumbed For Ice Maker
- Dishwasher
- Stainless Steel Appliances
- ENERGY STAR Qualified Appliances
- Quartz Countertops
- Tile Countertops
Flooring
- Wood
- Wall to Wall Carpet
- Tile
Bedrooms and Bathrooms
- 4 Bedrooms
Outdoor Features
- Covered Deck
- Outdoor Water Feature
- Gazebo
- Shed
- Porch
Schools
- Union Ridge Elementary School
- View Ridge Middle School
- Ridgefield High School
Utilities
- No Cooling
- Forced Air Heating System
- Heating System Uses Gas
- Baseboard Heating
- Gas Water Heater
- High Speed Internet
Additional Features
- Accessibility Features
- Property is near a bus stop
Community Details
- No Home Owners Association
Listing and Financial Details
- Assessor Parcel Number 069196000
Map
Home Values in the Area
Average Home Value in this Area
Tax History
| Year | Tax Paid | Tax Assessment Tax Assessment Total Assessment is a certain percentage of the fair market value that is determined by local assessors to be the total taxable value of land and additions on the property. | Land | Improvement |
|---|---|---|---|---|
| 2025 | $6,137 | $705,673 | $153,755 | $551,918 |
| 2024 | $5,816 | $692,916 | $153,755 | $539,161 |
| 2023 | $6,231 | $699,754 | $153,755 | $545,999 |
| 2022 | $5,804 | $717,703 | $134,519 | $583,184 |
| 2021 | $5,303 | $625,370 | $114,159 | $511,211 |
| 2020 | $5,275 | $534,226 | $97,435 | $436,791 |
| 2019 | $4,960 | $524,218 | $88,710 | $435,508 |
| 2018 | $5,095 | $498,009 | $0 | $0 |
| 2017 | $3,624 | $441,703 | $0 | $0 |
| 2016 | $3,207 | $371,084 | $0 | $0 |
| 2015 | $3,093 | $314,656 | $0 | $0 |
| 2014 | -- | $290,485 | $0 | $0 |
| 2013 | -- | $239,422 | $0 | $0 |
Property History
| Date | Event | Price | List to Sale | Price per Sq Ft |
|---|---|---|---|---|
| 10/24/2025 10/24/25 | Price Changed | $924,900 | -13.4% | $287 / Sq Ft |
| 09/30/2025 09/30/25 | For Sale | $1,068,600 | -- | $332 / Sq Ft |
Purchase History
| Date | Type | Sale Price | Title Company |
|---|---|---|---|
| Warranty Deed | $454,900 | Stewart Title Vancouver | |
| Warranty Deed | $330,000 | Columbia Title Agency | |
| Warranty Deed | $300,000 | Stewart Title |
Mortgage History
| Date | Status | Loan Amount | Loan Type |
|---|---|---|---|
| Open | $417,000 | New Conventional | |
| Previous Owner | $274,000 | New Conventional | |
| Previous Owner | $240,000 | Purchase Money Mortgage | |
| Closed | $60,000 | No Value Available |
Source: Regional Multiple Listing Service (RMLS)
MLS Number: 383142073
APN: 069196-000
- 8 Elm St
- 906 N Railroad Ave
- 933 N Main Ave
- 415 Pioneer St
- 117 N 9th Ave
- 1116 N Heron Dr
- 1200 N Heron Dr
- 205 S Hillhurst Rd
- 4115 N 15th Ct
- 4208 N 15th Ct
- 4219 N 15th Ct
- 4304 N 15th Ct
- 4211 N 15th Ct
- 470 S 9th Ct
- 1809 N 9th Way
- 1831 N 8th Way
- 6411 NW 291st St
- 1114 S 6th Way
- 911 S 6th Way
- 709 S 26th Place
- 4125 S Settler Dr
- 441 S 69th Place
- 515 S 8th St Unit 1
- 1724 W 15th St
- 700 Matzen St
- 2600 Gable Rd
- 34607 Rocky Ct
- 34230 Pittsburg Rd
- 1473 N Goerig St
- 1920 NE 179th St
- 16501 NE 15th St
- 52588 NE Sawyer St
- 2406 NE 139th St
- 13414 NE 23rd Ave
- 13914 NE Salmon Creek Ave
- 50350 Cowens Rd Unit Slip 26
- 10223 NE Notchlog Dr
- 10405 NE 9th Ave
- 10300 NE Stutz Rd
- 9511 NE Hazel Dell Ave

