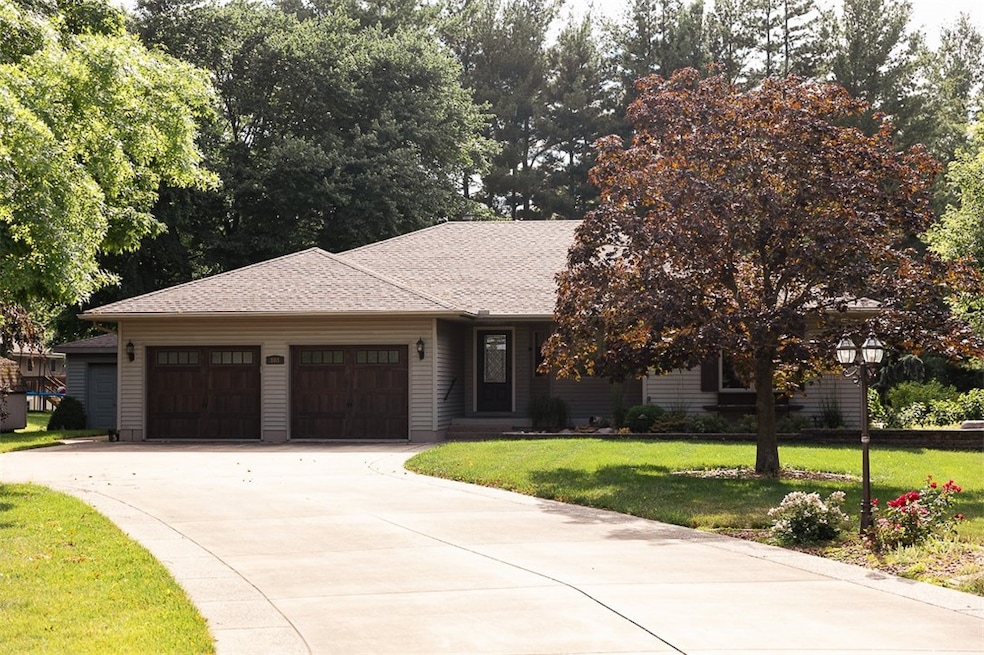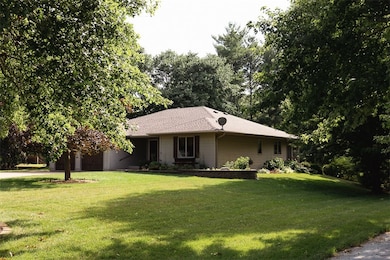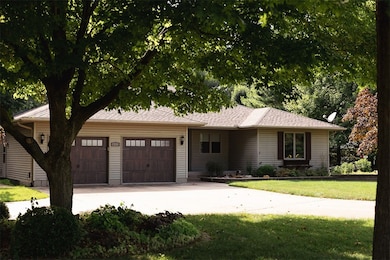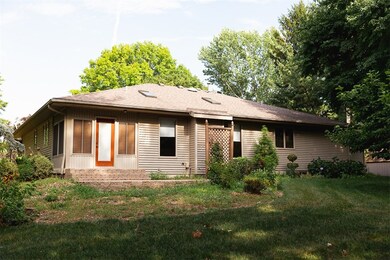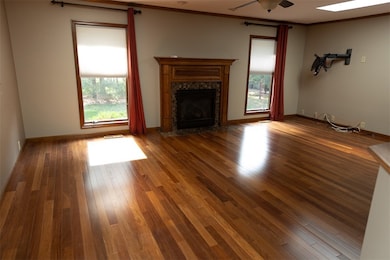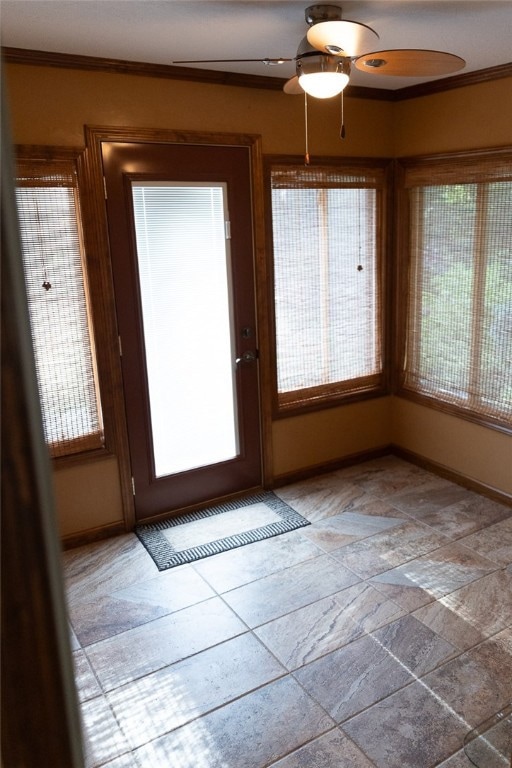803 N Putnam St Moweaqua, IL 62550
Estimated payment $2,326/month
Highlights
- Traditional Architecture
- Breakfast Area or Nook
- Skylights
- Sun or Florida Room
- Workshop
- Enclosed Patio or Porch
About This Home
Welcome to one of Moweaqua's finest homes! This three-bedroom, two-bath home has a lot to offer. Custom-built in 2000 and updated in 2013. Step inside to discover a bright and inviting layout featuring an open concept living area, spacious bedrooms, and tasteful finishes throughout. The primary suite offers a peaceful retreat with ample room and his and her closets. The enclosed porch features heated tile flooring and a relaxing view of the Moweaqua Tree Park. Step outside to a newly installed patio, excellent for cookouts and entertaining. Call your agent today to schedule a visit to see this wonderful home.
Listing Agent
Josh Burgener Auction & Realty License #475149148 Listed on: 06/27/2025
Home Details
Home Type
- Single Family
Est. Annual Taxes
- $5,949
Year Built
- Built in 2000
Parking
- 2 Car Attached Garage
Home Design
- Traditional Architecture
- Brick Exterior Construction
- Asphalt Roof
- Vinyl Siding
Interior Spaces
- 1-Story Property
- Skylights
- Gas Fireplace
- Workshop
- Sun or Florida Room
- Pull Down Stairs to Attic
- Laundry on main level
Kitchen
- Breakfast Area or Nook
- No Kitchen Appliances
Bedrooms and Bathrooms
- 3 Bedrooms
- En-Suite Primary Bedroom
- 2 Full Bathrooms
Unfinished Basement
- Partial Basement
- Sump Pump
- Crawl Space
Utilities
- Forced Air Zoned Heating and Cooling System
- Heating System Uses Gas
- Hot Water Heating System
- Gas Water Heater
Additional Features
- Enclosed Patio or Porch
- 0.66 Acre Lot
Community Details
- Allen Add Subdivision
Listing and Financial Details
- Assessor Parcel Number 1001-30-02-201-025
Map
Home Values in the Area
Average Home Value in this Area
Tax History
| Year | Tax Paid | Tax Assessment Tax Assessment Total Assessment is a certain percentage of the fair market value that is determined by local assessors to be the total taxable value of land and additions on the property. | Land | Improvement |
|---|---|---|---|---|
| 2024 | $6,446 | $85,200 | $5,185 | $80,015 |
| 2023 | $5,949 | $77,915 | $4,742 | $73,173 |
| 2022 | $5,379 | $70,974 | $4,320 | $66,654 |
| 2021 | $5,135 | $67,717 | $4,122 | $63,595 |
| 2020 | $5,270 | $67,717 | $4,122 | $63,595 |
| 2019 | $5,270 | $67,717 | $4,122 | $63,595 |
| 2018 | $5,001 | $62,887 | $3,828 | $59,059 |
| 2017 | $4,830 | $62,887 | $3,828 | $59,059 |
| 2016 | $4,830 | $62,887 | $3,828 | $59,059 |
| 2015 | -- | $62,887 | $3,828 | $59,059 |
| 2014 | -- | $62,887 | $3,828 | $59,059 |
| 2013 | -- | $62,887 | $3,828 | $59,059 |
Property History
| Date | Event | Price | List to Sale | Price per Sq Ft |
|---|---|---|---|---|
| 09/01/2025 09/01/25 | Price Changed | $349,000 | -5.7% | $201 / Sq Ft |
| 08/20/2025 08/20/25 | Price Changed | $370,000 | -1.3% | $213 / Sq Ft |
| 06/27/2025 06/27/25 | For Sale | $375,000 | -- | $216 / Sq Ft |
Purchase History
| Date | Type | Sale Price | Title Company |
|---|---|---|---|
| Grant Deed | $219,500 | -- |
Source: Central Illinois Board of REALTORS®
MLS Number: 6252789
APN: 1001-30-02-201-025
- 429 N Shelby St
- 333 N Macon St
- 319 N Macon St
- 320 E Elm St
- 229 W Madison St
- 100 S Main St
- 241 W Main St
- 321 E South St
- 405 S Shelby St
- 2 Sunnyside Estate
- 161 N Front St
- 355 Merchant St
- 206 W Andrews St
- 117 S Sunnyside Dr
- 106 S Depray St
- 321 S Prairie St
- 647 E 2100 Rd N
- 325 N Poplar St
- 324 N Oak St
- 225 E North St
- 1675 S Baltimore Ave
- 1677 S Baltimore Ave
- 1679 S Baltimore Ave
- 1681 S Baltimore Ave
- 185 W Imboden Dr Unit Studio
- 185 W Imboden Dr Unit 1-BR
- 2150 S Imboden Place
- 2450 S 34th St
- 1035 S Main St
- 1246 E Riverside Ave
- 1707 S Country Club Rd
- 1286 E Vanderhoof St
- 1061 W Decatur St
- 1405 W Wood St
- 552 S Church St
- 2044 E Lincoln Ave
- 1076 W Main St
- 1971 E Cantrell St
- 1524 E Whitmer St
- 1344 Sedgwick St
