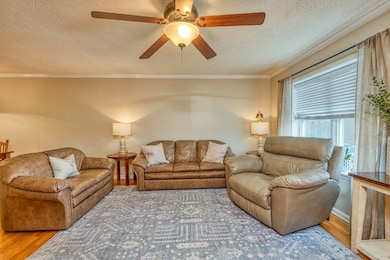803 NE Edgemont St N Abingdon, VA 24210
Estimated payment $1,412/month
Highlights
- Mature Trees
- Deck
- Tile Flooring
- Greendale Elementary School Rated 9+
- Living Room
- Central Air
About This Home
WHAT A GREAT DEAL ON THIS IMMACULATE 2 BED, 2.5 BATH CONDO! LOCATION - LOCATION - LOCATION! A 2-MINUTE WALK TO THE HARRY L. COOMES RECREATION CENTER! FIVE MINUTES from nearly everything the Town of Abingdon has to offer including the Barter Theatre, Martha Washington, numerous restaurants and shopping! Welcome to this extremely VERY well maintained and charming 2-bedroom, 2.5-bathroom end unit condo offering 1,276 square feet of well-designed living space, split evenly between two levels. Built in 1993, this home blends comfort and convenience in a sought-after community that includes fantastic amenities - one is a POOL. The main level features a spacious living room, OPEN to a dining area, and an UPDATED kitchen with stainless appliances - refrigerator, range/oven, microwave, and dishwasher—all included and granite countertops. A convenient half bath also houses the laundry area behind double bi-fold doors, and beautiful French doors open to a rear deck, perfect for relaxing or entertaining with PRIVACY of your own. Upstairs, you'll find two generously sized bedrooms. The primary bedroom includes a private full bath and two closets, while the second bedroom is located beside another full bathroom with direct access—ideal for guests. Beautiful wood floors are on the main level and carpet in the bedrooms. The end unit offers a somewhat private area to enjoy that is very level. Residents of the community enjoy access to a swimming pool and benefit from included HOA services such as trash pickup, lawn care, exterior building maintenance, termite and pest inspections/treatment and road maintenance. The monthly HOA dues are $150. There is floored attic space that offers plenty of storage. The heating system is a heat pump and it has central air as well. Whether you're a first-time buyer, downsizing, or looking for an investment, this home offers low-maintenance living in a great location. Don't miss this one—schedule your showing today!
Listing Agent
eXp Realty Brokerage Phone: 8668257169 License #0225038228 Listed on: 07/07/2025

Property Details
Home Type
- Condominium
Est. Annual Taxes
- $897
Year Built
- Built in 1993
Lot Details
- Mature Trees
HOA Fees
- $150 Monthly HOA Fees
Home Design
- Brick Exterior Construction
- Fire Rated Drywall
- Shingle Roof
Interior Spaces
- 1,276 Sq Ft Home
- 2-Story Property
- Ceiling Fan
- Insulated Windows
- Living Room
- Dining Room
- Crawl Space
- Laundry on main level
Kitchen
- Oven or Range
- Microwave
- Dishwasher
Flooring
- Carpet
- Tile
Bedrooms and Bathrooms
- 2 Bedrooms
Home Security
Outdoor Features
- Deck
- Exterior Lighting
Schools
- Greendale Elementary School
- E B Stanley Middle School
- Abingdon High School
Utilities
- Central Air
- Heat Pump System
- Natural Gas Not Available
- Electric Water Heater
- High Speed Internet
Listing and Financial Details
- Tax Lot 3E
Community Details
Overview
- Association fees include maintenance structure, ground maintenance, road maintenance, swimming pool, trash, other-see remarks
- Colony Square Subdivision
Security
- Fire and Smoke Detector
Map
Home Values in the Area
Average Home Value in this Area
Property History
| Date | Event | Price | List to Sale | Price per Sq Ft |
|---|---|---|---|---|
| 10/08/2025 10/08/25 | Price Changed | $224,000 | -1.5% | $176 / Sq Ft |
| 08/31/2025 08/31/25 | Price Changed | $227,500 | -3.2% | $178 / Sq Ft |
| 08/05/2025 08/05/25 | Price Changed | $234,900 | -2.1% | $184 / Sq Ft |
| 07/07/2025 07/07/25 | For Sale | $239,900 | -- | $188 / Sq Ft |
Source: Southwest Virginia Association of REALTORS®
MLS Number: 100506
- 817 Wayne Ave NE
- 876 Edgemont North St NE
- 876 Falcon Dr NE
- 879 Wayne Ave NE
- 103 Smartview Ln
- LOT #11 Hendricks Dr
- 610 Thompson Dr
- TBD Boone St NE
- 116 Weeping Willow Dr
- 343 White's Mill Rd
- Charlotte - Villa Home Plan at Villas At White's Mill
- Caroline - Villa Home Plan at Villas At White's Mill
- Winchester Carriage Home Plan at Villas At White's Mill
- 446 Montview Dr
- 303 E Main St
- 307 B St SE
- 313 Tanner St SE
- 490 Court St NE
- 222 Stonewall Heights
- 222 Stonewall Heights NE
- 1175 Willow Run Dr
- 147 Mountain View Dr SW
- 16240 Amanda Ln
- 17228 Ashley Hills Cir Unit 3
- 956 Beverly Dr
- 12150 Arbor St Unit F
- 12150 Arbor St Unit E
- 12150 Arbor St Unit D
- 12150 Arbor St Unit C
- 12150 Arbor St Unit B
- 12150 Arbor St Unit A
- 13728 Heath Brothers Dr Unit 14
- 16038 Lee Hwy
- 34386 Lee Hwy
- 6 E Glade St
- 201 Lexington St Unit 203
- 134 Salem Dr
- 288 Robin Cir
- 103 Northwinds Dr
- 102 Northwinds Dr






