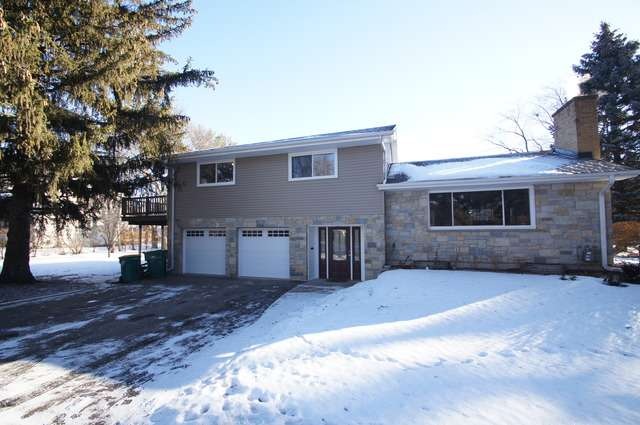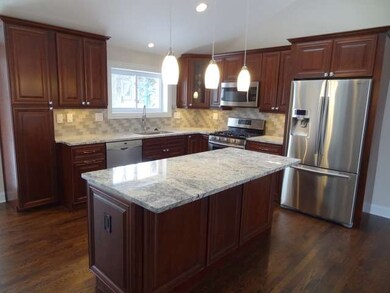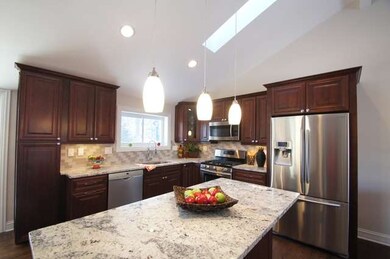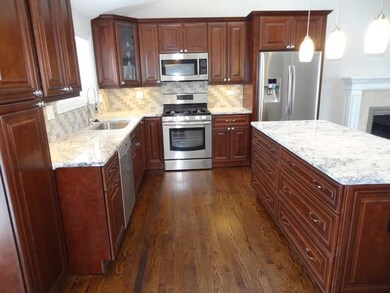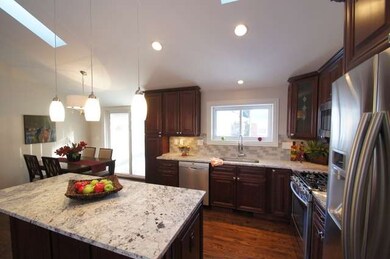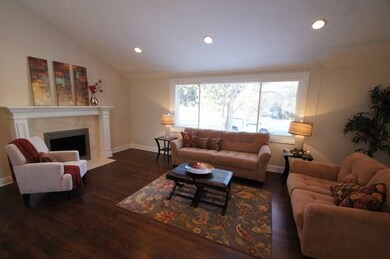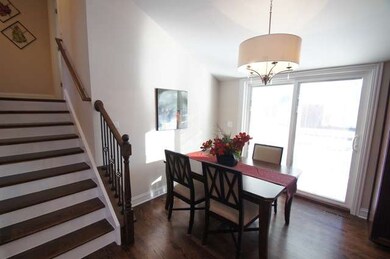
803 Pine St Deerfield, IL 60015
Highlights
- Deck
- Balcony
- Attached Garage
- Wilmot Elementary School Rated A
- Butlers Pantry
- Entrance Foyer
About This Home
As of June 2025NEWLEY UPDATED 4 BR, 2.1 BTH, NEW ROOF, NEW SIDING & STONE,OPEN NEW KITCHEN W EAT-AT ISLAND, CATHEDRAL CEILING/SKYLIGHTS & CAN LIGHTS, GRANIT TOPS, UP GRAD SS APPLIANCES, DECK OFF DNIG RM, FP, NEW MASTER BATH W/2 SINKS+LARGE SHOWER W/BODY SPRAYS,TRAVERTINE, NEW HALL BATH W/TUB+2 SINKS, 2 CAR GAR W/NEW GAR DRS & OPENERS, 2ND STRY DECK OFF MASTER, FINISHED LOWER LEVEL, NEW ROOF, NEW FURNACE & APRIL AIR, LARGE DRIVE
Last Agent to Sell the Property
Real Broker, LLC License #475101369 Listed on: 01/14/2014
Home Details
Home Type
- Single Family
Est. Annual Taxes
- $10,502
Year Built
- 1958
Parking
- Attached Garage
- Garage Transmitter
- Garage Door Opener
- Driveway
- Parking Included in Price
- Garage Is Owned
Home Design
- Brick Exterior Construction
- Slab Foundation
- Asphalt Shingled Roof
- Stone Siding
- Vinyl Siding
Interior Spaces
- Wood Burning Fireplace
- Attached Fireplace Door
- Entrance Foyer
- Finished Basement
- Partial Basement
Kitchen
- Butlers Pantry
- Oven or Range
- Microwave
- Dishwasher
- Kitchen Island
- Disposal
Bedrooms and Bathrooms
- Primary Bathroom is a Full Bathroom
- Dual Sinks
- Shower Body Spray
Outdoor Features
- Balcony
- Deck
Utilities
- Forced Air Heating and Cooling System
- Heating System Uses Gas
- Lake Michigan Water
Ownership History
Purchase Details
Home Financials for this Owner
Home Financials are based on the most recent Mortgage that was taken out on this home.Purchase Details
Home Financials for this Owner
Home Financials are based on the most recent Mortgage that was taken out on this home.Purchase Details
Home Financials for this Owner
Home Financials are based on the most recent Mortgage that was taken out on this home.Purchase Details
Similar Homes in Deerfield, IL
Home Values in the Area
Average Home Value in this Area
Purchase History
| Date | Type | Sale Price | Title Company |
|---|---|---|---|
| Warranty Deed | $655,000 | Citywide Title | |
| Special Warranty Deed | $499,000 | Greater Metropolitan Title L | |
| Trustee Deed | $242,500 | None Available | |
| Interfamily Deed Transfer | -- | -- |
Mortgage History
| Date | Status | Loan Amount | Loan Type |
|---|---|---|---|
| Open | $589,500 | New Conventional | |
| Previous Owner | $417,000 | New Conventional | |
| Previous Owner | $384,000 | New Conventional | |
| Previous Owner | $313,119 | Commercial |
Property History
| Date | Event | Price | Change | Sq Ft Price |
|---|---|---|---|---|
| 06/23/2025 06/23/25 | Sold | $655,000 | +4.8% | $419 / Sq Ft |
| 05/29/2025 05/29/25 | Pending | -- | -- | -- |
| 05/26/2025 05/26/25 | For Sale | $625,000 | +25.3% | $400 / Sq Ft |
| 02/26/2014 02/26/14 | Sold | $499,000 | 0.0% | $319 / Sq Ft |
| 01/18/2014 01/18/14 | Pending | -- | -- | -- |
| 01/14/2014 01/14/14 | For Sale | $499,000 | +105.8% | $319 / Sq Ft |
| 04/23/2013 04/23/13 | Sold | $242,500 | -16.1% | $155 / Sq Ft |
| 04/04/2013 04/04/13 | Pending | -- | -- | -- |
| 03/22/2013 03/22/13 | For Sale | $289,000 | -- | $185 / Sq Ft |
Tax History Compared to Growth
Tax History
| Year | Tax Paid | Tax Assessment Tax Assessment Total Assessment is a certain percentage of the fair market value that is determined by local assessors to be the total taxable value of land and additions on the property. | Land | Improvement |
|---|---|---|---|---|
| 2024 | $10,502 | $124,544 | $47,590 | $76,954 |
| 2023 | $11,104 | $119,524 | $45,672 | $73,852 |
| 2022 | $11,104 | $123,129 | $49,055 | $74,074 |
| 2021 | $10,469 | $118,713 | $47,296 | $71,417 |
| 2020 | $10,069 | $118,963 | $47,396 | $71,567 |
| 2019 | $9,840 | $118,762 | $47,316 | $71,446 |
| 2018 | $9,620 | $125,172 | $50,151 | $75,021 |
| 2017 | $9,899 | $124,773 | $49,991 | $74,782 |
| 2016 | $9,620 | $120,055 | $48,101 | $71,954 |
| 2015 | $9,408 | $112,802 | $45,195 | $67,607 |
| 2014 | $6,298 | $81,545 | $45,518 | $36,027 |
| 2012 | $8,606 | $98,637 | $45,116 | $53,521 |
Agents Affiliated with this Home
-

Seller's Agent in 2025
Rebecca Pesche
@ Properties
(773) 710-4654
10 in this area
39 Total Sales
-

Buyer's Agent in 2025
Lucas Blahnik
@ Properties
(312) 576-6118
1 in this area
268 Total Sales
-

Seller's Agent in 2014
Robb Satten
Real Broker, LLC
(847) 875-8201
17 Total Sales
-

Buyer's Agent in 2014
Monica Balder
Baird Warner
(847) 800-7350
3 in this area
71 Total Sales
-

Seller's Agent in 2013
John Krifka
Coldwell Banker Realty
(847) 212-5338
9 in this area
31 Total Sales
-

Buyer's Agent in 2013
Michael Smith
Berkshire Hathaway HomeServices Chicago
(708) 227-4669
2 in this area
19 Total Sales
Map
Source: Midwest Real Estate Data (MRED)
MLS Number: MRD08517048
APN: 16-29-323-009
- 816 Appletree Ln
- 1445 Deerfield Rd
- 845 Woodward Ave
- 920 Appletree Ln
- 1314 Somerset Ave
- 1015 Deerfield Rd Unit 132
- 1610 Montgomery Rd
- 1327 Greenwood Ave
- 1622 Village Green Ct
- 1038 Brookside Ln
- 517 Appletree Ln
- 964 Brookside Ln
- 913 Sunset Ct
- 1044 Chestnut St
- 1519 Dartmouth Ln
- 1005 Castlewood Ln
- 1219 Parkside Ln
- 1119 Hampton Ct Unit 1
- 1138 Greentree Ave
- 1028 Castlewood Ln
