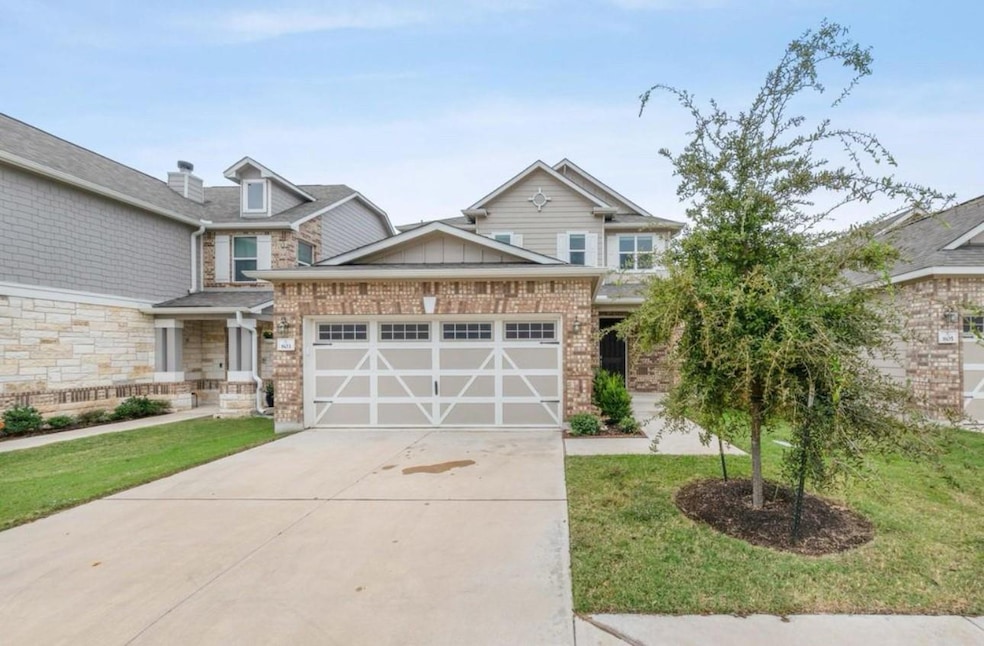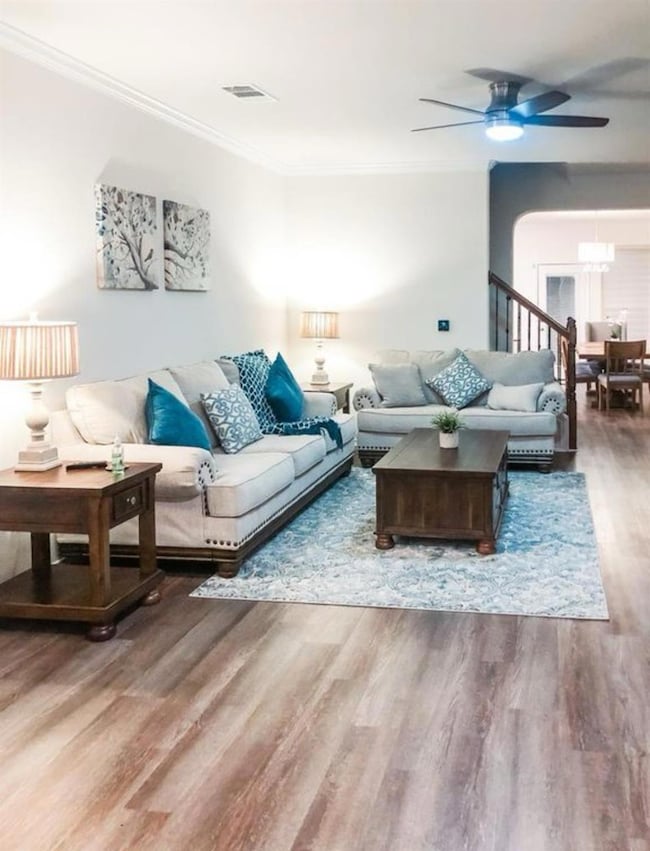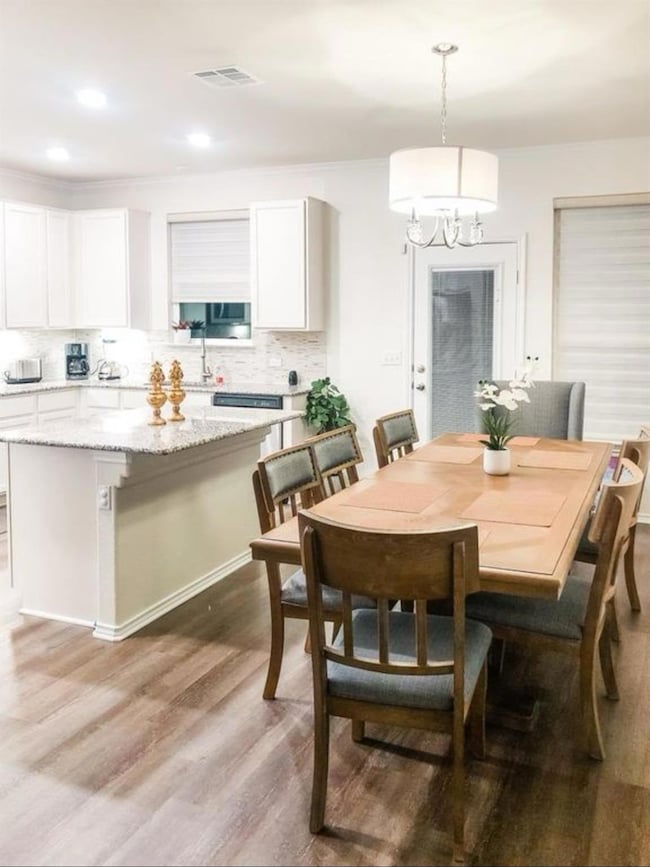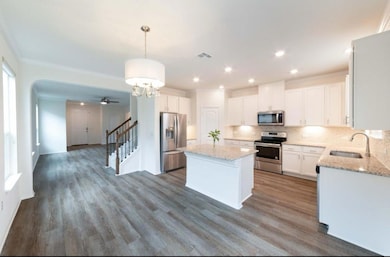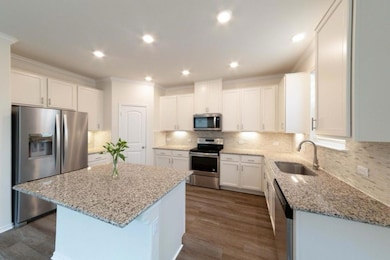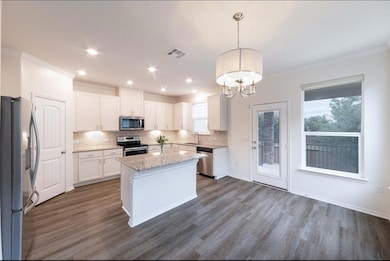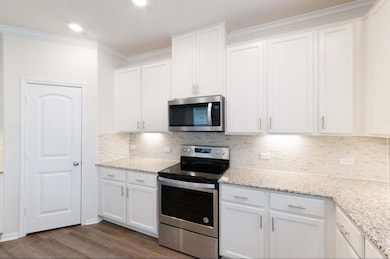803 Sandhill Branch Dr Austin, TX 78748
South Austin NeighborhoodHighlights
- Granite Countertops
- Covered Patio or Porch
- Bay Window
- Multiple Living Areas
- Pet Amenities
- 3-minute walk to Mary Moore Searight Metropolitan Park
About This Home
For Lease! Well-kept 4 bed, 2.5 bath two-story home in a highly convenient Austin location. Open and bright layout with spacious living areas, a functional kitchen, and large bedrooms. Private backyard ideal for relaxing or entertaining.
Minutes from I-35, SH-130, Hwy 71, Tesla, ABIA Airport, and Downtown Austin. Close to shopping, dining, parks, schools, and public transportation. Easy access to major employers and everyday essentials.
Located in one of Austin’s rapidly growing corridors. A great rental option offering space, comfort, and convenience.
Listing Agent
DEN Property Group Brokerage Phone: (512) 222-3364 License #0744907 Listed on: 11/24/2025
Home Details
Home Type
- Single Family
Est. Annual Taxes
- $11,821
Year Built
- Built in 2019
Lot Details
- North Facing Home
- Back and Front Yard Fenced
- Landscaped
Parking
- 2 Car Garage
- Driveway
Home Design
- Brick Exterior Construction
- Slab Foundation
- Shingle Roof
- Board and Batten Siding
Interior Spaces
- 2,606 Sq Ft Home
- 2-Story Property
- Crown Molding
- Ceiling Fan
- Recessed Lighting
- Blinds
- Bay Window
- Window Screens
- Multiple Living Areas
- Storage
Kitchen
- Oven
- Cooktop with Range Hood
- Microwave
- Dishwasher
- Granite Countertops
Flooring
- Carpet
- Laminate
- Tile
Bedrooms and Bathrooms
- 4 Main Level Bedrooms
- Walk-In Closet
Laundry
- Dryer
- Washer
Home Security
- Home Security System
- Smart Thermostat
Accessible Home Design
- Accessible Full Bathroom
- Grab Bars
- Accessible Kitchen
- Kitchen Appliances
- Accessible Washer and Dryer
Eco-Friendly Details
- Sustainability products and practices used to construct the property include see remarks
- Energy-Efficient Appliances
Outdoor Features
- Covered Patio or Porch
- Exterior Lighting
Schools
- Casey Elementary School
- Bedichek Middle School
- Akins High School
Utilities
- Central Heating and Cooling System
- Underground Utilities
- High Speed Internet
- Cable TV Available
Listing and Financial Details
- Security Deposit $3,295
- Tenant pays for all utilities
- The owner pays for association fees
- Negotiable Lease Term
- $65 Application Fee
- Assessor Parcel Number 0428151441
Community Details
Overview
- Property has a Home Owners Association
- Brentwood Villas Subdivision
- Property managed by The Key Rentals
Recreation
- Park
Pet Policy
- Pet Deposit $500
- Pet Amenities
- Dogs and Cats Allowed
Map
Source: Unlock MLS (Austin Board of REALTORS®)
MLS Number: 3269941
APN: 893505
- 9003 Acorn Cup Dr
- 9404 Ocean Going Ct
- 808 Minturn Ln
- 8754 Birmingham Dr
- 9110 Chisholm Ln
- 9229 Independence Loop
- 805 Kavanagh Dr
- 9704 Tall Tree Ln Unit 131
- 8615 Croydon Loop
- 9311 Independence Loop
- 9313 Independence Loop
- 915 Totis Rd
- 9317 Independence Loop
- 907 Totis Rd
- 800 Totis Rd
- 8528 Cornwall Dr
- 8527 Birmingham Dr
- 1400 O K Corral
- 707 Great Britain Blvd
- 9301 Sweetgum Dr Unit 149
- 9006 Acorn Cup Dr
- 9011 Pin Brush Dr
- 815 W Slaughter Ln
- 8903 Palace Pkwy
- 715 W Slaughter Ln Unit 1331.1405234
- 715 W Slaughter Ln Unit 1026.1405456
- 715 W Slaughter Ln Unit 15-1521.1405235
- 715 W Slaughter Ln Unit 1-0831.1405233
- 715 W Slaughter Ln Unit 2-1235.1405236
- 715 W Slaughter Ln Unit 1536.1405462
- 715 W Slaughter Ln Unit 2024.1405459
- 715 W Slaughter Ln Unit 1338.1405457
- 715 W Slaughter Ln Unit 622.1405463
- 8730 Birmingham Dr
- 807 Kavanagh Dr
- 8700 Soho Dr
- 1000 Boatswain Way
- 1007 Boatswain Way
- 1005 Wessex Way
- 1215 W Slaughter Ln
