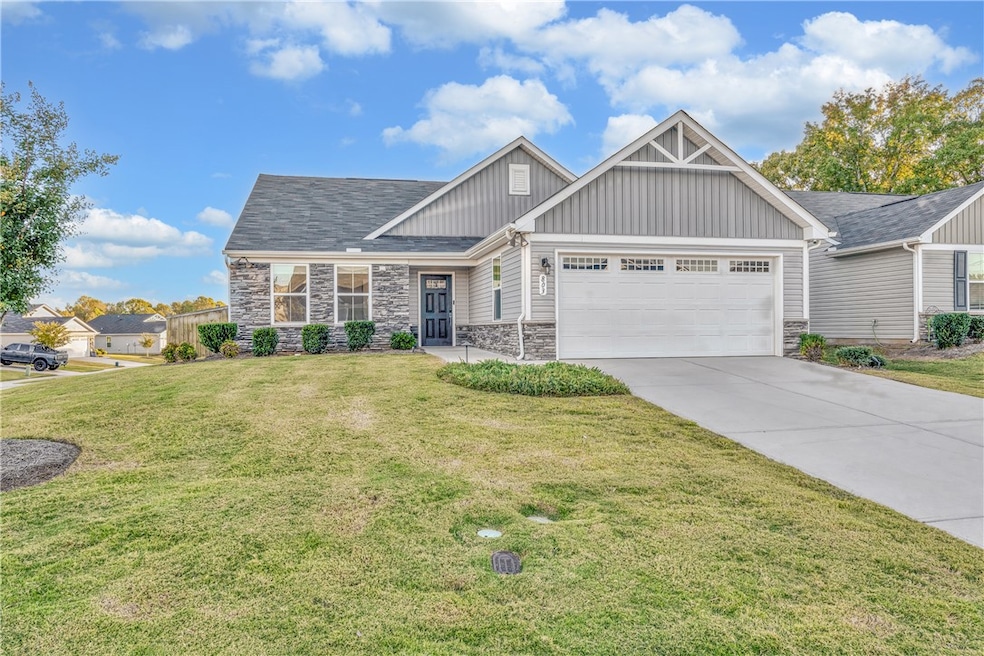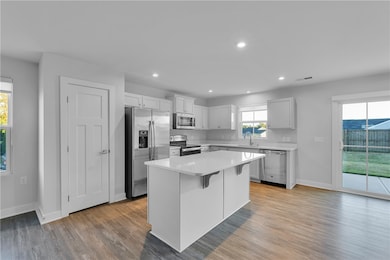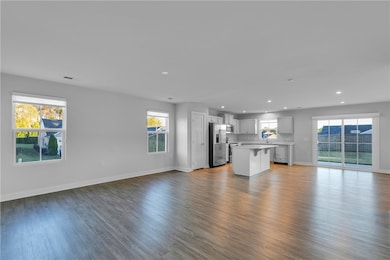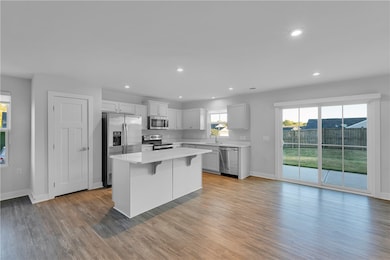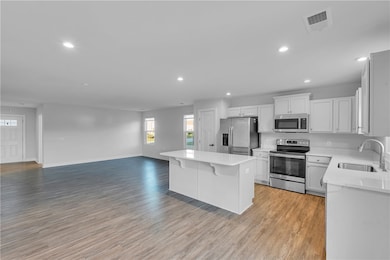803 Shady Oak Ct Boiling Springs, SC 29316
Estimated payment $1,662/month
Highlights
- Craftsman Architecture
- Front Porch
- Cooling Available
- Boiling Springs Middle School Rated A-
- 2 Car Attached Garage
- Patio
About This Home
Welcome to this like-new 3-bedroom, 2-bathroom single-family home perfectly positioned on a desirable corner lot just off Highway 9. Enjoy the convenience of being only a few hundred yards from grocery stores, dining, and everyday amenities — all while tucked into a quiet neighborhood. Inside, you’ll find a bright open-concept floor plan with luxury vinyl plank (LVP) flooring throughout. Designed with accessibility in mind, this home is ADA compliant, featuring wider door frames and minimal transitions and thresholds for easy movement throughout. The modern kitchen boasts quartz countertops, a spacious eat-at island, and a pantry — perfect for entertaining or family meals. Each bedroom offers generous storage with custom-built closet systems designed for maximum organization. Step outside to a flat, private backyard surrounded by a full privacy fence, ideal for entertaining friends and family or enjoying peaceful evenings outdoors. With its prime location, thoughtful design, and move-in-ready condition, this home offers the perfect blend of comfort, accessibility, and convenience in one of Boiling Springs’ most sought-after areas.
Home Details
Home Type
- Single Family
HOA Fees
- $11 Monthly HOA Fees
Parking
- 2 Car Attached Garage
Home Design
- Craftsman Architecture
- Slab Foundation
- Vinyl Siding
- Stone
Interior Spaces
- 1,576 Sq Ft Home
- 1-Story Property
- Vinyl Clad Windows
Bedrooms and Bathrooms
- 3 Bedrooms
- Bathroom on Main Level
- 2 Full Bathrooms
Outdoor Features
- Patio
- Front Porch
Location
- Outside City Limits
Schools
- Oakland Elementary School
- Boiling Springs Middle School
- Boiling Springs High School
Utilities
- Cooling Available
- Forced Air Heating System
Community Details
- Built by Chase Poston
Listing and Financial Details
- Assessor Parcel Number 2-36-00-092.27
Map
Home Values in the Area
Average Home Value in this Area
Tax History
| Year | Tax Paid | Tax Assessment Tax Assessment Total Assessment is a certain percentage of the fair market value that is determined by local assessors to be the total taxable value of land and additions on the property. | Land | Improvement |
|---|---|---|---|---|
| 2025 | $1,546 | $9,180 | $1,940 | $7,240 |
| 2024 | $1,546 | $9,180 | $1,940 | $7,240 |
| 2023 | $1,546 | $9,180 | $1,940 | $7,240 |
| 2022 | $1,381 | $8,000 | $1,940 | $6,060 |
| 2021 | $1,378 | $8,000 | $1,940 | $6,060 |
| 2020 | $1,066 | $2,910 | $2,910 | $0 |
Property History
| Date | Event | Price | List to Sale | Price per Sq Ft |
|---|---|---|---|---|
| 10/23/2025 10/23/25 | For Sale | $289,500 | -- | $184 / Sq Ft |
Purchase History
| Date | Type | Sale Price | Title Company |
|---|---|---|---|
| Limited Warranty Deed | $199,990 | None Available |
Source: Western Upstate Multiple Listing Service
MLS Number: 20295243
APN: 2-36-00-092.27
- 640 Hardwood Dr
- 1418 Bella Grace Ct
- 1422 Bella Grace Ct
- 1434 Bella Grace Ct
- 945 Riverland Woods Trail
- 137 Clearcreek Dr
- 225 Watersedge Dr
- 316 Whitfield Ln
- 162 Clearcreek Dr
- 3031 English Cottage Way
- 3027 English Cottage Way
- 1039 Glohaven Way
- 1128 Cobbler Ln
- 1015 Tudor Cottage Tr
- 3027 Toliver Trail
- 1019 Tudor Cottage Tr
- 3008 English Cottage Way
- 477 Waterford Point Dr
- 948 Bryden Ln
- 429 Waterford Point Dr
- 1303 Peak View Dr
- 931 Bryden Ln
- 305 Concert Way
- 235 Outlook Dr
- 445 Pine Nut Way
- 1438 Cattleman Acrs Dr
- 9103 Gabbro Ln
- 6042 Willutuck Dr
- 1952 Crumhorn Ave
- 6026 Mason Tucker Dr
- 623 Secretariat Dr
- 901 Dornoch Dr
- 514 Cornucopia Ln
- 346 Elevation Ct
- 1202 Chelsey Ln
- 520 Lois Way
- 132 Falcon Ridge Dr
- 2409 Boiling Springs Rd
- 97 Mills Gap Rd
- 2223 Southlea Dr
