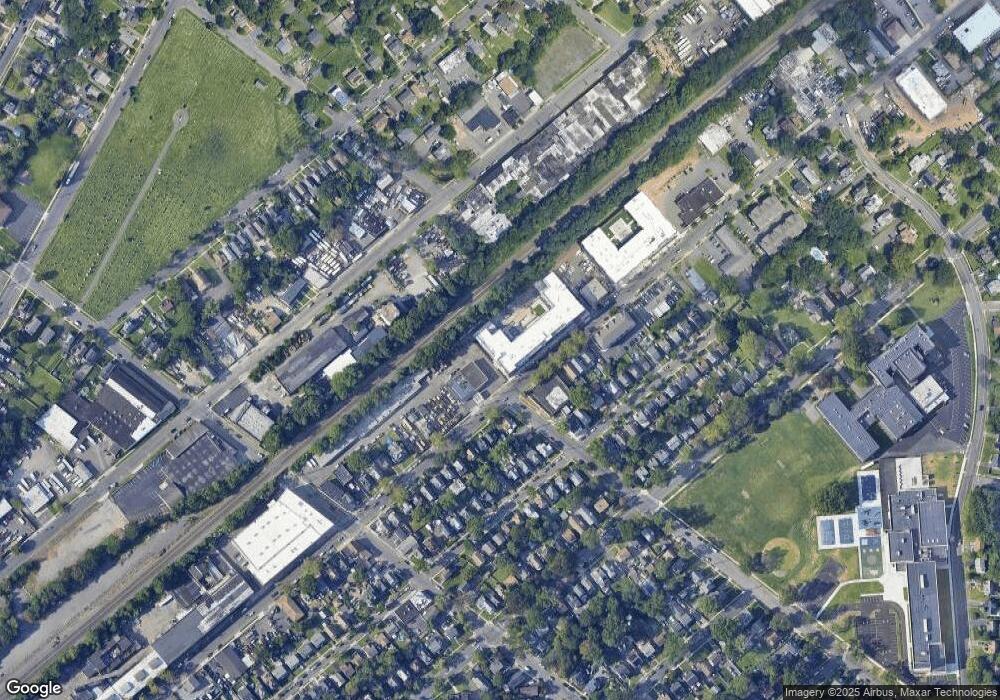803 South Ave Unit 306 Plainfield, NJ 07062
1
Bed
2
Baths
767
Sq Ft
--
Built
About This Home
This home is located at 803 South Ave Unit 306, Plainfield, NJ 07062. 803 South Ave Unit 306 is a home located in Union County with nearby schools including Emerson Community School, Maxson Middle School, and Plainfield High School.
Create a Home Valuation Report for This Property
The Home Valuation Report is an in-depth analysis detailing your home's value as well as a comparison with similar homes in the area
Home Values in the Area
Average Home Value in this Area
Tax History Compared to Growth
Map
Nearby Homes
- 726 E 6th St Unit 2
- 736 E 7th St Unit 38
- 740 Saint Marys Ave
- 724 Central St
- 626 E 6th St
- 808 E 3rd St
- 823 E 3rd St Unit 25
- 343 Netherwood Ave Unit 45
- 1107 North Ave Unit 11
- 774 Webster Place
- 836 E 2nd St Unit 38
- 1314 Sunnyside Place Unit 16
- 1213 Putnam Ave Unit 15
- 358-400 E 2nd St
- 708 E Front St Unit 5
- 604 Richmond St Unit 6
- 1343 Putnam Ave Unit 45
- 1138-40 Gresham Rd
- 1138 Gresham Rd Unit 40
- 536 E 2nd St Unit 38
- 803 South Ave Unit 507
- 803 South Ave Unit 503
- 803 South Ave Unit 519
- 803 South Ave Unit 327
- 803 South Ave Unit 313
- 803 South Ave Unit 221
- 803 South Ave Unit 207
- 803 South Ave Unit 428
- 803 South Ave Unit 308
- 803 South Ave Unit 415
- 803 South Ave Unit 410
- 803 South Ave Unit 315
- 803 South Ave Unit 501
- 803 South Ave Unit 202
- 803 South Ave Unit 404
- 803 South Ave Unit 504
- 803 South Ave Unit 424
- 803 South Ave Unit 213
- 803 South Ave Unit 505
- 803 South Ave Unit 408
