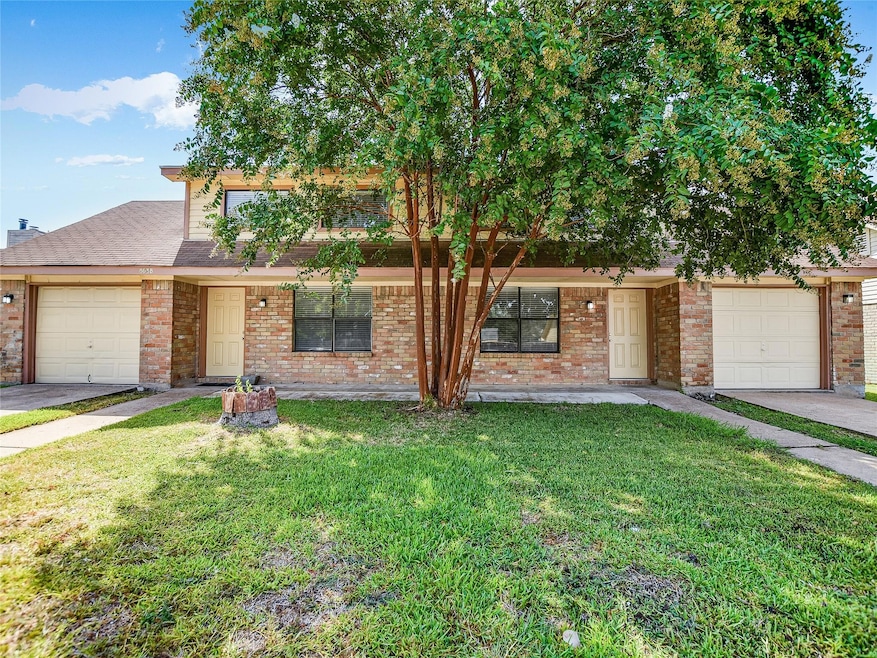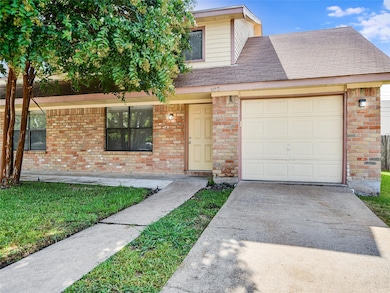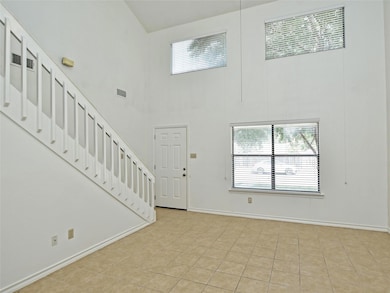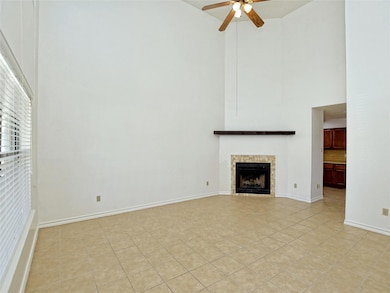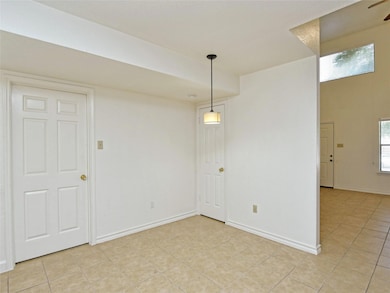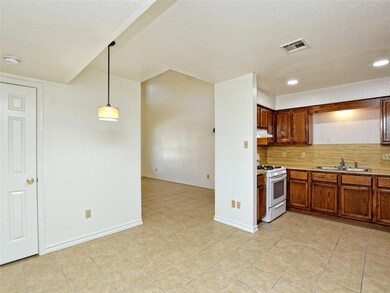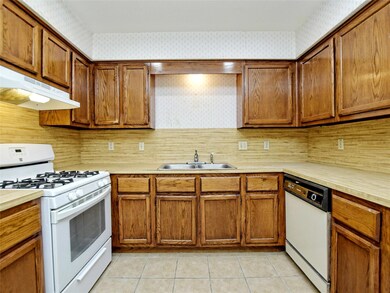803 Valley View Dr Pflugerville, TX 78660
Central District NeighborhoodHighlights
- Two Primary Bedrooms
- Two Primary Bathrooms
- High Ceiling
- Pflugerville High School Rated A-
- Main Floor Primary Bedroom
- 1 Car Attached Garage
About This Home
Vacant and ready for move in. This immaculate, meticulously maintained duplex offers many special features. It's an exceptional duplex with it's expansive family room with high ceiling, fireplace and its awash in natural sunlight. The gorgeous kitchen includes new updated light fixtures. It also includes a gas range and ceramic flooring. The duplex has an expansive, extra-large fence backyard that offers privacy and it's great for entertaining. The back yard it's great for entertaining. The back yard also includes a large dining patio area that will be a great welcome during our coming spring days. It also offer ceiling fans throughout the duplex. It also has an extra-large utility room for the washer and dryer that features cabinetry and a closet. The garage comes with a garage door opener. The property has a sprinkler system from and backyard, and the landlord will cut at Landlord's expense. Lastly, it's prime location is minutes from shopping, retail and grocers and majors highways
Listing Agent
Del Toro Realty Brokerage Phone: (512) 415-3278 License #0407400 Listed on: 11/07/2025
Property Details
Home Type
- Multi-Family
Est. Annual Taxes
- $10,146
Year Built
- Built in 1984
Lot Details
- 9,104 Sq Ft Lot
- Lot Dimensions are 74.16x122
- West Facing Home
- Private Entrance
- Interior Lot
- Level Lot
- Few Trees
- Back Yard Fenced and Front Yard
Parking
- 1 Car Attached Garage
- Inside Entrance
- Parking Accessed On Kitchen Level
- Front Facing Garage
- Garage Door Opener
- Driveway
Home Design
- Duplex
- Brick Exterior Construction
- Slab Foundation
- Shingle Roof
- Wood Siding
Interior Spaces
- 1,276 Sq Ft Home
- 2-Story Property
- High Ceiling
- Ceiling Fan
- Window Treatments
- Family Room with Fireplace
- Fire and Smoke Detector
Kitchen
- Eat-In Kitchen
- Free-Standing Gas Oven
- Self-Cleaning Oven
- Gas Range
- Range Hood
- Dishwasher
- Laminate Countertops
- Disposal
Flooring
- Carpet
- Tile
Bedrooms and Bathrooms
- 2 Bedrooms | 1 Primary Bedroom on Main
- Double Master Bedroom
- Walk-In Closet
- Two Primary Bathrooms
- 2 Full Bathrooms
Outdoor Features
- Patio
- Rain Gutters
Location
- City Lot
Schools
- Brookhollow Elementary School
- Park Crest Middle School
- John B Connally High School
Utilities
- Central Air
- Vented Exhaust Fan
- Propane Needed
- ENERGY STAR Qualified Water Heater
- Cable TV Available
Community Details
- Willow Creek Subdivision
Listing and Financial Details
- Security Deposit $1,800
- Tenant pays for all utilities, cable TV, electricity, gas, hot water, insurance, internet, sewer, telephone, trash collection, water
- The owner pays for pest control, repairs, roof maintenance
- 12 Month Lease Term
- $55 Application Fee
- Assessor Parcel Number 2263890518
Map
Source: Unlock MLS (Austin Board of REALTORS®)
MLS Number: 8310148
APN: 276244
- 401 Applewood Dr
- 303 Willow Wood Dr
- 19504 Kelcie Dann Dr
- 19601 Helens Catch Dr
- 19604 Domino Champ Rd
- 19621 Helens Catch Dr
- 19600 Kelcie Dann Dr
- 19500 Kelcie Dann Dr
- 19732 Judys View
- 19608 Helens Catch Dr
- 19513 Domino Champ Rd
- 19512 Kelcie Dann Dr
- 19600 Domino Champ Rd
- 19728 Judys View
- 1008 Rocky Creek Dr
- 1106 Split Oak Cove
- 1108 Pecan Creek Dr
- 902 Wild Petunia Way
- 102 W Wilbarger St
- 802 Sunflower Dr
- 13203 Meersbook Rd
- 506 Meadow Creek Dr
- 1213 Bell Rock Cir
- 808 Sunflower Dr
- 401 Parkview Dr
- 1507 Hollyhock Ct
- 202 2nd St N Unit D
- 1506 Cosmos Way
- 500 Sophie Ct
- 1500 Mexican Heather Ct
- 1310 Walden Pond Dr
- 1302 Golden Barley Dr
- 1300 Golden Barley Dr
- 209 E Noton St Unit 106
- 1320 Walden Pond Dr
- 504 Suzzane Rd
- 306 S 7th St
- 105 W Oxford Dr
- 413 Swenson Farms Blvd
- 1010 Beechtree Ln
