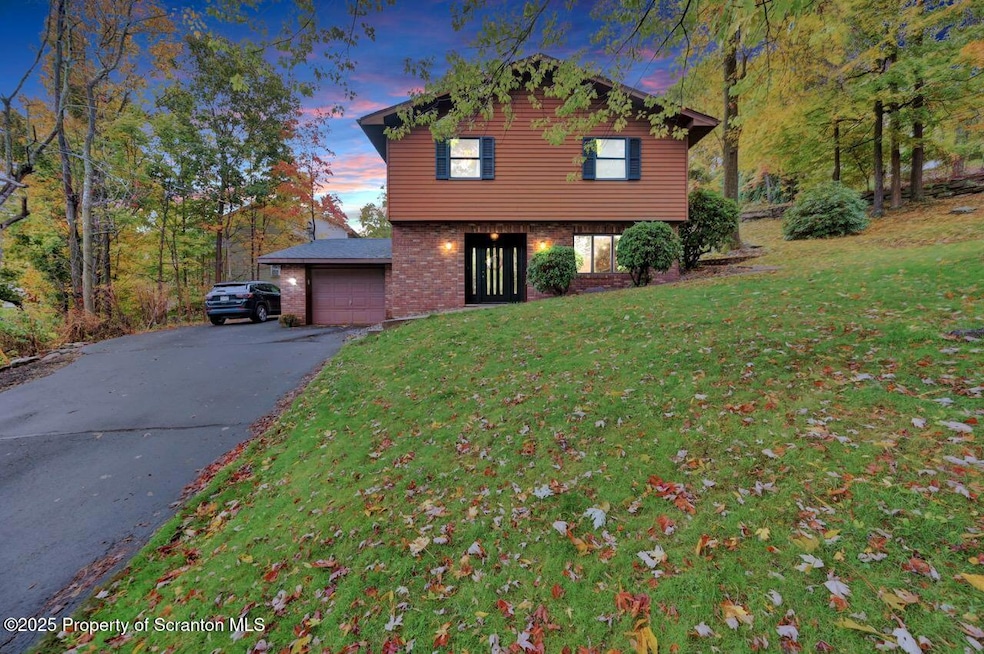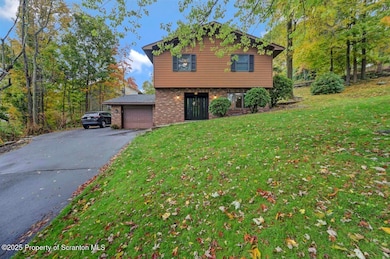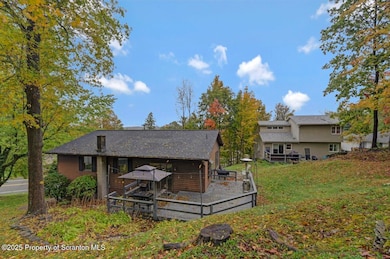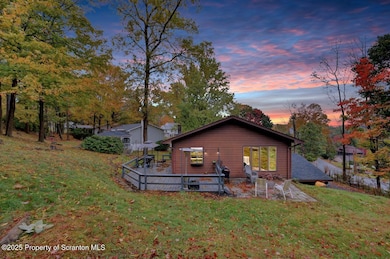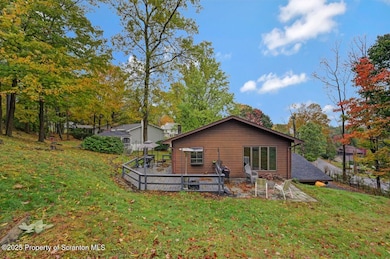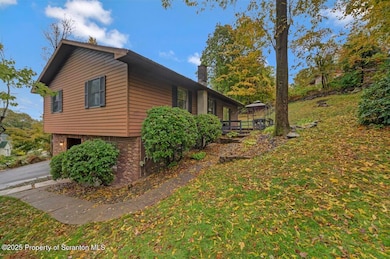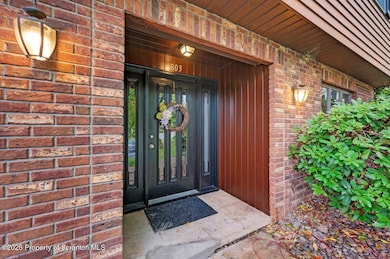803 W Grove St Clarks Summit, PA 18411
Estimated payment $2,088/month
Highlights
- Deck
- 1 Car Attached Garage
- Patio
- Abington Heights High School Rated A-
- Eat-In Kitchen
- Living Room
About This Home
3BR / 2.5BA Tri-Level Home - Abington Heights School District. Move-in ready tri-level home located in the highly desirable Abington Heights School District. This 3-bedroom, 2.5-bath residence features a modern updated kitchen, a spacious master suite with private bath, and a large family room on the main level with a stunning fireplace. Additional highlights include an attached garage, a generous deck, a dedicated laundry room, and close proximity to schools, restaurants, and the Abingtons' business district. Enjoy comfort, convenience, and a variety of amenities in this well-maintained home.
Listing Agent
The Hub Real Estate Group Scranton License #RS378765 Listed on: 10/15/2025
Home Details
Home Type
- Single Family
Est. Annual Taxes
- $4,816
Year Built
- Built in 1984 | Remodeled
Lot Details
- 9,148 Sq Ft Lot
- Lot Dimensions are 85x110
- Landscaped
- Back and Front Yard
Parking
- 1 Car Attached Garage
- 2 Open Parking Spaces
- Front Facing Garage
- Garage Door Opener
- Driveway
Home Design
- Split Level Home
- Brick Exterior Construction
- Block Foundation
- Asphalt Roof
- Aluminum Siding
Interior Spaces
- 1,677 Sq Ft Home
- 3-Story Property
- Ceiling Fan
- Wood Burning Fireplace
- Fireplace Features Masonry
- Sliding Doors
- Family Room with Fireplace
- Living Room
- Dining Room
- Utility Room
- Crawl Space
Kitchen
- Eat-In Kitchen
- Electric Range
- Range Hood
- Dishwasher
Flooring
- Carpet
- Tile
- Luxury Vinyl Tile
Bedrooms and Bathrooms
- 3 Bedrooms
Laundry
- Laundry Room
- Laundry on lower level
Outdoor Features
- Deck
- Patio
Utilities
- Baseboard Heating
- 101 to 200 Amp Service
- Electric Water Heater
Additional Features
- Accessible Parking
- City Lot
Listing and Financial Details
- Assessor Parcel Number 1001101001602
- $18,000 per year additional tax assessments
Map
Home Values in the Area
Average Home Value in this Area
Tax History
| Year | Tax Paid | Tax Assessment Tax Assessment Total Assessment is a certain percentage of the fair market value that is determined by local assessors to be the total taxable value of land and additions on the property. | Land | Improvement |
|---|---|---|---|---|
| 2025 | $4,737 | $18,000 | $2,000 | $16,000 |
| 2024 | $4,010 | $18,000 | $2,000 | $16,000 |
| 2023 | $4,010 | $18,000 | $2,000 | $16,000 |
| 2022 | $3,894 | $18,000 | $2,000 | $16,000 |
| 2021 | $3,894 | $18,000 | $2,000 | $16,000 |
| 2020 | $3,858 | $18,000 | $2,000 | $16,000 |
| 2019 | $3,741 | $18,000 | $2,000 | $16,000 |
| 2018 | $3,709 | $18,000 | $2,000 | $16,000 |
| 2017 | $3,727 | $18,000 | $2,000 | $16,000 |
| 2016 | $2,038 | $18,000 | $2,000 | $16,000 |
| 2015 | -- | $18,000 | $2,000 | $16,000 |
| 2014 | -- | $18,000 | $2,000 | $16,000 |
Property History
| Date | Event | Price | List to Sale | Price per Sq Ft |
|---|---|---|---|---|
| 11/12/2025 11/12/25 | Price Changed | $319,995 | -1.5% | $191 / Sq Ft |
| 10/15/2025 10/15/25 | For Sale | $324,995 | -- | $194 / Sq Ft |
Purchase History
| Date | Type | Sale Price | Title Company |
|---|---|---|---|
| Deed | $139,900 | -- |
Source: Greater Scranton Board of REALTORS®
MLS Number: GSBSC255356
APN: 1001101001602
- 512 Powell Ave
- 630 Sunset St
- 1004 Sleepy Hollow Rd
- 524 Knapp Rd
- 413 Powell Ave
- 420 Center St
- 508 Gladiola Dr
- 151 Primrose Dr
- 1018 Sleepy Hollow Rd
- 5 Wooded Ln
- 336 Grand Ave
- 1033 Morgan Hwy
- 517 Grandview St
- 205 Bissell St
- 83 Hedge Row Run
- 812 Old Winola Rd
- 720 Scott
- 113 Claremont Ave
- 123 N State St
- 604 Oak Ln
- 513 Winola Rd
- 414 Melrose Ave
- 214 Melrose Ave
- 240 E Grove St Unit 4
- 117 Mountain View Way
- 1395 Old Trail Rd Unit 2
- 405 Applewood Acres
- 1702 Summit Pointe
- 1506 Summit Pointe
- 1112 Summit Pointe
- 108 Summit Pointe
- 850 Lily Lake Rd
- 208 1st St Unit 1
- 741 Ferdinand St
- 1746-1748 Mcdonough Ave
- 445 Leggett St
- 319 Green St
- 240 Greenbush St
- 213 W Market St
- 1721 N Sumner Ave
