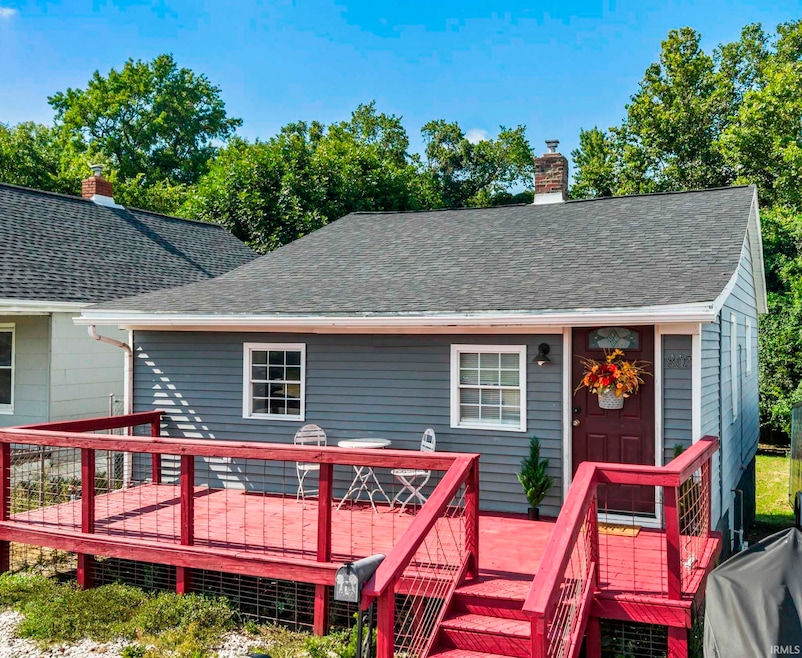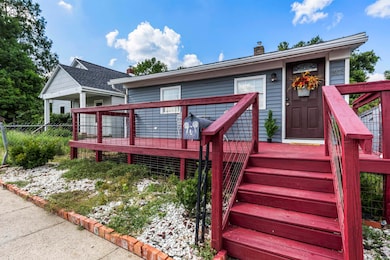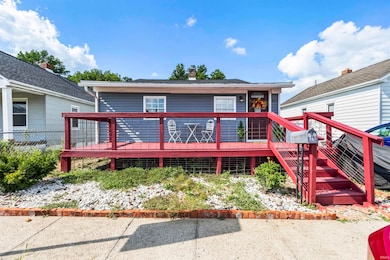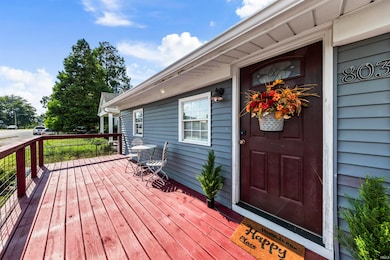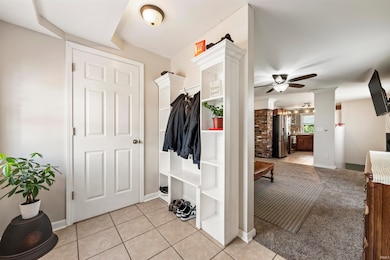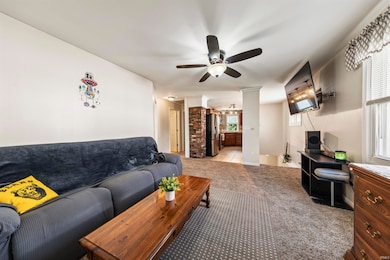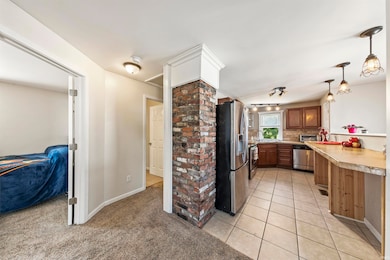803 W Idlewild Dr Evansville, IN 47710
Estimated payment $961/month
Highlights
- Craftsman Architecture
- Ranch Style House
- Central Air
About This Home
This beautifully rebuilt home offers the perfect blend of modern comfort and timeless charm. Originally a classic Ranch, the home has been fully reimagined with Craftsman-style details and thoughtful updates throughout. From the moment you arrive, the freshly painted front deck and charming curb appeal invite you in. Step through the welcoming ceramic tiled entryway featuring craftsman-style shelving, a coat rack, and a spacious closet – all bathed in natural light from the window overlooking the front porch. Inside, you'll find a warm and open concept living room and updated galley kitchen. Home cooks will appreciate the expansive concrete bar, stainless steel appliances, large pantry, and kitchen window with a tranquil view of the backyard. The home’s layout is ideal for entertaining and everyday living. The main level offers generously sized bedrooms, including a primary suite with a barn door to the walk-in closet complete with custom shelving and a window for natural light. Downstairs, the walk-out basement features two additional bedrooms with luxury vinyl tile flooring, a versatile flex space, a second full bathroom, and a convenient laundry area located just inside the back entrance. Outside, enjoy a new concrete pad that leads to a spacious, semi-private backyard bordered by mature trees — the perfect setting for summer cookouts or cozy evenings around a firepit. Completely rebuilt in 2019, this home features modern systems, stylish finishes, and hassle-free living, conveniently situated in the heart of Evansville near shopping, dining, and entertainment. New Roof end of 2023, New Furnace early 2024!
Home Details
Home Type
- Single Family
Est. Annual Taxes
- $472
Year Built
- Built in 1920
Lot Details
- 5,663 Sq Ft Lot
- Lot Dimensions are 39x49
- Sloped Lot
Home Design
- Craftsman Architecture
- Ranch Style House
- Vinyl Construction Material
Bedrooms and Bathrooms
- 4 Bedrooms
Finished Basement
- Walk-Out Basement
- Block Basement Construction
- 1 Bathroom in Basement
- 2 Bedrooms in Basement
Schools
- Stringtown Elementary School
- Thompkins Middle School
- Central High School
Utilities
- Central Air
- Heat Pump System
Community Details
- Idlewild Subdivision
Listing and Financial Details
- Assessor Parcel Number 82-06-07-034-194.011-020
- Seller Concessions Not Offered
Map
Home Values in the Area
Average Home Value in this Area
Tax History
| Year | Tax Paid | Tax Assessment Tax Assessment Total Assessment is a certain percentage of the fair market value that is determined by local assessors to be the total taxable value of land and additions on the property. | Land | Improvement |
|---|---|---|---|---|
| 2024 | $472 | $56,100 | $11,000 | $45,100 |
| 2023 | $451 | $54,600 | $11,000 | $43,600 |
| 2022 | $394 | $54,900 | $11,000 | $43,900 |
| 2021 | $389 | $50,700 | $11,000 | $39,700 |
| 2020 | $375 | $50,700 | $11,000 | $39,700 |
| 2019 | $470 | $50,400 | $11,000 | $39,400 |
| 2018 | $1,645 | $50,400 | $11,000 | $39,400 |
| 2017 | $1,639 | $49,800 | $11,000 | $38,800 |
| 2016 | $1,095 | $49,800 | $11,000 | $38,800 |
| 2014 | $1,073 | $48,800 | $11,000 | $37,800 |
| 2013 | -- | $49,200 | $11,000 | $38,200 |
Property History
| Date | Event | Price | List to Sale | Price per Sq Ft | Prior Sale |
|---|---|---|---|---|---|
| 10/24/2025 10/24/25 | Price Changed | $175,000 | -1.7% | $110 / Sq Ft | |
| 08/15/2025 08/15/25 | Price Changed | $178,000 | -2.2% | $112 / Sq Ft | |
| 07/30/2025 07/30/25 | For Sale | $182,000 | +30.0% | $115 / Sq Ft | |
| 11/19/2021 11/19/21 | Sold | $140,000 | 0.0% | $88 / Sq Ft | View Prior Sale |
| 10/22/2021 10/22/21 | Pending | -- | -- | -- | |
| 10/15/2021 10/15/21 | For Sale | $140,000 | +16.7% | $88 / Sq Ft | |
| 04/26/2019 04/26/19 | Sold | $120,000 | 0.0% | $167 / Sq Ft | View Prior Sale |
| 03/19/2019 03/19/19 | Pending | -- | -- | -- | |
| 03/18/2019 03/18/19 | For Sale | $120,000 | +860.0% | $167 / Sq Ft | |
| 10/03/2016 10/03/16 | Sold | $12,500 | -49.8% | $17 / Sq Ft | View Prior Sale |
| 09/14/2016 09/14/16 | Pending | -- | -- | -- | |
| 06/28/2016 06/28/16 | For Sale | $24,900 | -- | $35 / Sq Ft |
Purchase History
| Date | Type | Sale Price | Title Company |
|---|---|---|---|
| Warranty Deed | $140,000 | Columbia Title Inc | |
| Divorce Dissolution Of Marriage Transfer | -- | Total Title Services Llc | |
| Warranty Deed | -- | Total Title Services Llc | |
| Warranty Deed | $12,500 | Vantage Point Title | |
| Quit Claim Deed | $74,100 | -- |
Mortgage History
| Date | Status | Loan Amount | Loan Type |
|---|---|---|---|
| Open | $135,800 | New Conventional | |
| Previous Owner | $117,826 | FHA | |
| Previous Owner | $117,826 | FHA |
Source: Indiana Regional MLS
MLS Number: 202529989
APN: 82-06-07-034-194.011-020
- 3119 Kensington Ave
- 319 Sheridan Rd
- 4201 Stratford Rd
- 413 N Park Dr
- 11 E Olmstead Ave
- 3076 Grove St
- 3062 Grove St
- 1710 Allens Ln
- 103 Hartin Dr
- 4318 Chadwick Rd
- 113 Hartin Dr
- 123 Hartin Dr
- 4507 Tremont Rd
- 1401 Cedar St
- 2600 N Heidelbach Ave
- 2519 N Heidelbach Ave
- 413 E Olmstead Ave
- 3704 Stringtown Rd
- 2501 N Lafayette Ave
- 4410 Stringtown Rd
- 702 Fairway Dr
- 3550 Woodbridge Dr
- 1210 Vista Ct
- 1125 Wellington Dr
- 327 W Missouri St
- 2518 Leisure Ln
- 709 Thornberry Dr
- 915 N Main St Unit 601
- 201 W Delaware St
- 714 N Main St Unit Dewey's Boutique Apt
- 2900 Cozy Ct
- 1422 Venus Dr Unit 206
- 200 N Main St
- 4135 U S 41
- 203 NW 5th St
- 301 NW 3rd St
- 6907 Sweet Gum Ct
- 215 Sycamore St
- 413 Locust St Unit B
- 401 Jeanette Benton Dr
