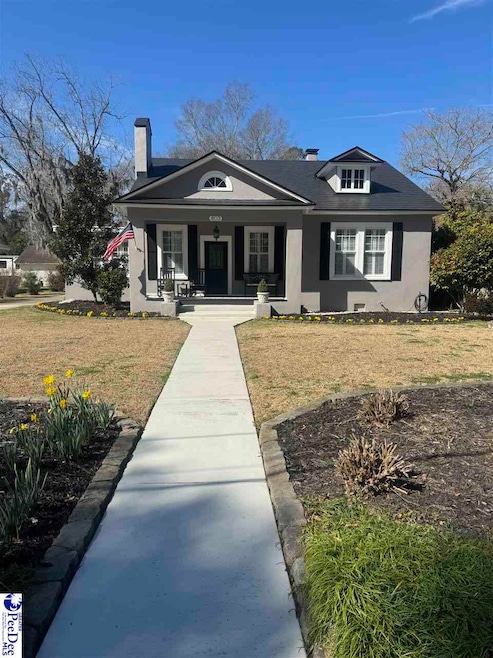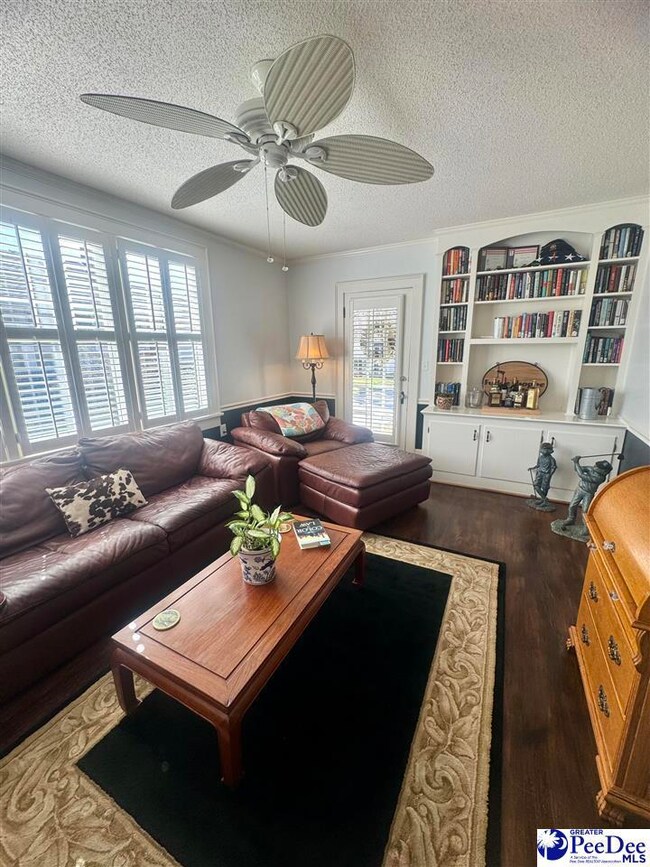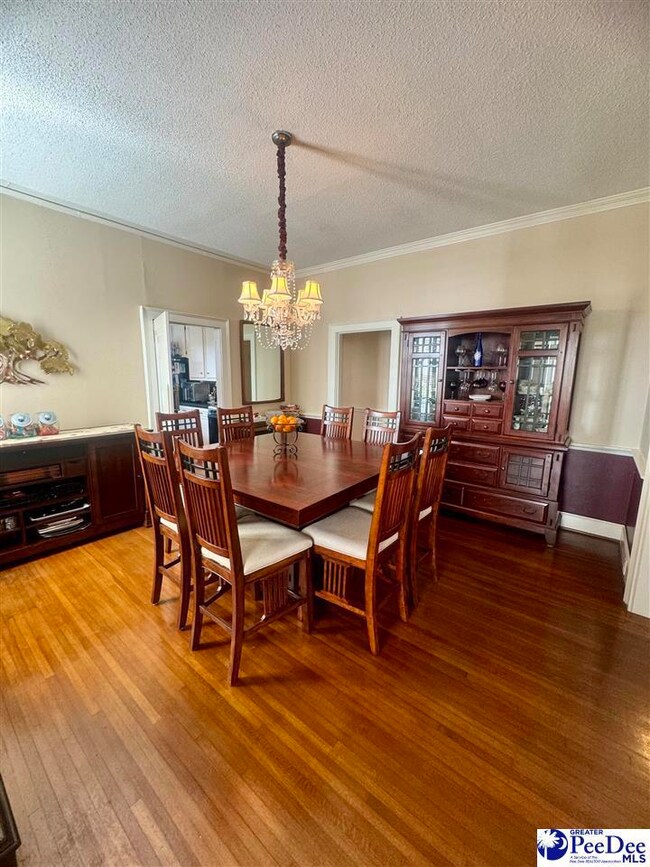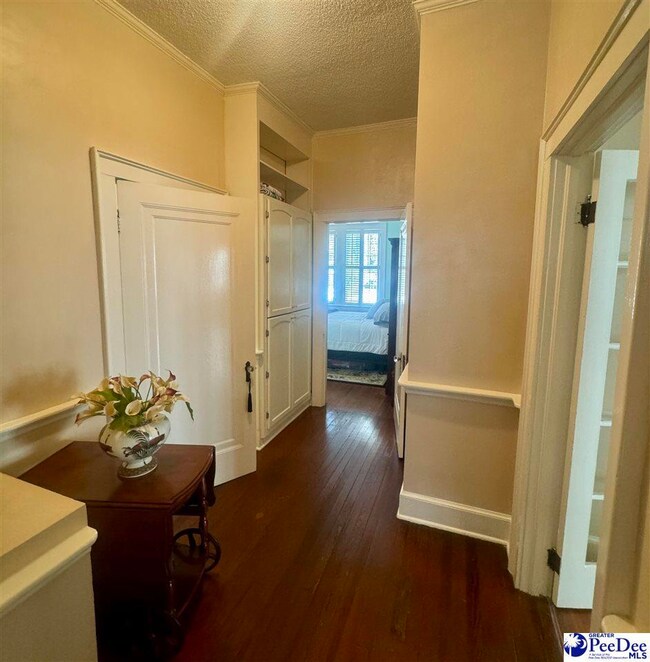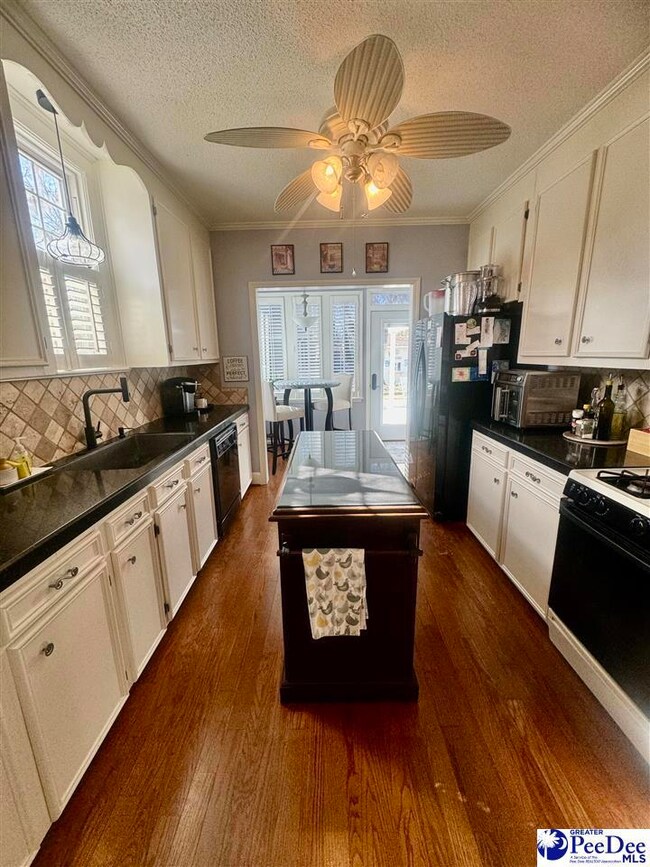
803 Willcox Ave Marion, SC 29571
Highlights
- Spa
- Living Room with Fireplace
- Attic
- Craftsman Architecture
- Wood Flooring
- Solid Surface Countertops
About This Home
As of April 2024Exquisite Craftsman-style cottage, built with sturdy stucco exterior and a lifetime warranty metal roof, this home promises both durability and timeless beauty. Built in 1917, approx. 1800 sq.ft. Features include 9ft. ceilings adorned with crown molding, custom shutters throughout, originial wood floors and plaster walls that add to the historical charm, freshley painted inside and outside, tankless natural- gas hot water heater, commercial freezer, Generac generator with automatic transfer switch, and new double paned windows throughout. The owners suite is a true retreat, featuring a flexible space that can serve as a nursery or home office, a large walk-in closet and a private bath. Enjoy the beautifully designed pergola and unwind in the inviting hot tub perfect for relaxation and entertaining. Includes a spacious two-car carport, three additional storage buildings, vegetable growing containers, and blueberry bushes. This property not only captivates you with its charm and modern enhancements but also offers a lifestyle of comfort and sustainabilithy $299,000
Last Agent to Sell the Property
First Charter Co Inc License #40624 Listed on: 02/20/2024
Home Details
Home Type
- Single Family
Est. Annual Taxes
- $727
Year Built
- Built in 1917
Lot Details
- 0.3 Acre Lot
- Fenced Yard
Home Design
- Craftsman Architecture
- Metal Roof
- Stucco
Interior Spaces
- 1,794 Sq Ft Home
- Ceiling height of 9 feet or more
- Ceiling Fan
- Insulated Windows
- Blinds
- Living Room with Fireplace
- Breakfast Room
- Formal Dining Room
- Home Office
- Wood Flooring
- Crawl Space
- Pull Down Stairs to Attic
- Storm Windows
Kitchen
- Range
- Microwave
- Dishwasher
- Kitchen Island
- Solid Surface Countertops
Bedrooms and Bathrooms
- 2 Bedrooms
- Walk-In Closet
- 2 Full Bathrooms
- Shower Only
Laundry
- Dryer
- Washer
Parking
- Detached Garage
- Carport
Outdoor Features
- Spa
- Patio
- Separate Outdoor Workshop
- Outdoor Storage
- Porch
Schools
- Easterling Elementary School
- Marion Intermed Middle School
- Marion High School
Utilities
- Central Air
Community Details
- City Subdivision
Listing and Financial Details
- Assessor Parcel Number 502-12-01-000
Similar Homes in Marion, SC
Home Values in the Area
Average Home Value in this Area
Property History
| Date | Event | Price | Change | Sq Ft Price |
|---|---|---|---|---|
| 04/18/2024 04/18/24 | Sold | $287,000 | -4.0% | $160 / Sq Ft |
| 02/20/2024 02/20/24 | For Sale | $299,000 | +130.7% | $167 / Sq Ft |
| 09/22/2014 09/22/14 | Sold | $129,600 | -10.6% | $72 / Sq Ft |
| 08/20/2014 08/20/14 | Pending | -- | -- | -- |
| 05/14/2014 05/14/14 | For Sale | $144,900 | -- | $81 / Sq Ft |
Tax History Compared to Growth
Tax History
| Year | Tax Paid | Tax Assessment Tax Assessment Total Assessment is a certain percentage of the fair market value that is determined by local assessors to be the total taxable value of land and additions on the property. | Land | Improvement |
|---|---|---|---|---|
| 2024 | $733 | $8,978 | $0 | $0 |
| 2023 | $733 | $8,978 | $0 | $0 |
| 2022 | $593 | $8,978 | $0 | $0 |
| 2021 | $528 | $7,796 | $0 | $0 |
| 2020 | $623 | $7,796 | $0 | $0 |
| 2019 | $615 | $7,796 | $0 | $0 |
| 2018 | $585 | $7,796 | $0 | $0 |
| 2017 | $585 | $5,198 | $0 | $0 |
| 2015 | -- | $5,198 | $0 | $0 |
| 2014 | -- | $6,670 | $0 | $0 |
| 2013 | -- | $3,830 | $0 | $0 |
Agents Affiliated with this Home
-
Abigail Calder

Seller's Agent in 2024
Abigail Calder
First Charter Co Inc
(843) 245-8225
70 in this area
127 Total Sales
-
Ronald Cribb
R
Seller's Agent in 2014
Ronald Cribb
Swamp Fox Realty & Appraisals
(843) 430-4399
29 in this area
50 Total Sales
Map
Source: Pee Dee REALTOR® Association
MLS Number: 20240644
APN: 502-12-01-000-000
- 401 Harmon Park Blvd
- 818 Evans Rd
- 400 Harmon Park
- 410 Harmon Park Blvd
- 308 Wilcox Ave
- 912 N Withlacoochee Ave
- 207 E Bobby Gerald Pkwy
- 307 Willcox Ave
- 204 Witcover St
- 1002 Evans Rd
- 1008 N Main St
- 104 Franklin Ave
- 202 Willcox Ave
- 1100 Cherokee Ave
- 1008 N Withlacoochee Ave
- 312 Harllee Place
- TBD Nessey Ct
- 4522 W Hwy 76
- 519 Jones Ave
- 100 Wall St
