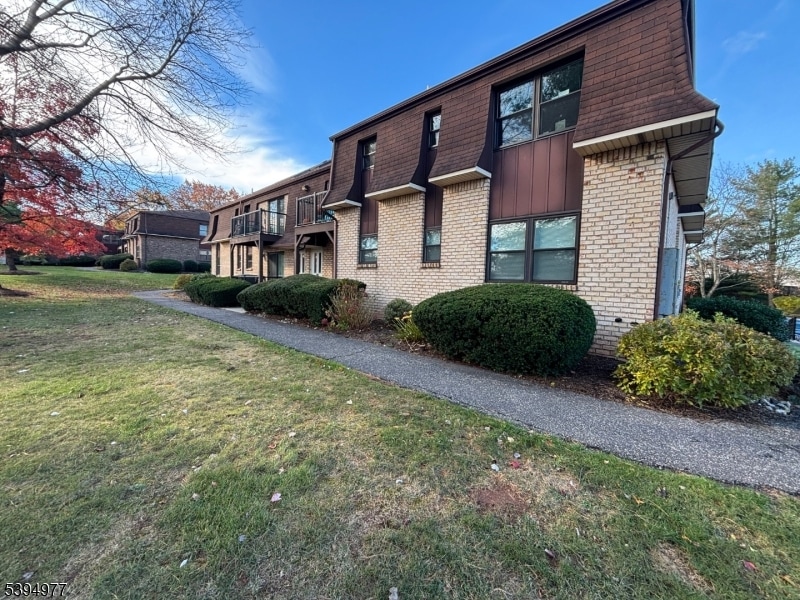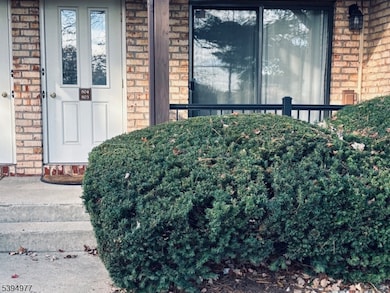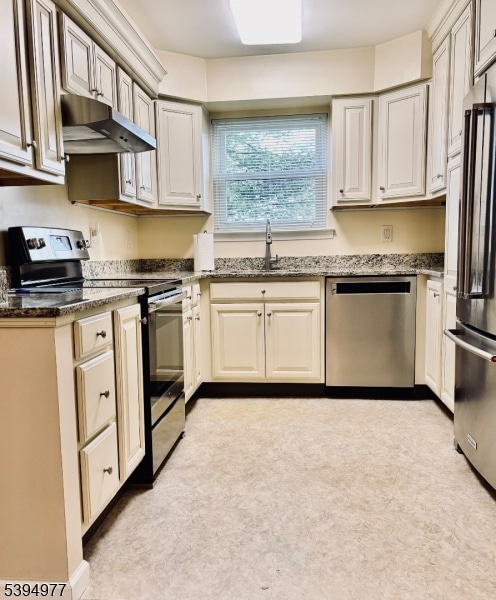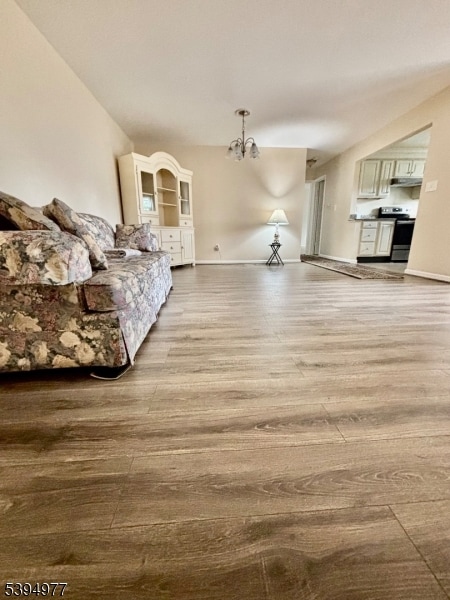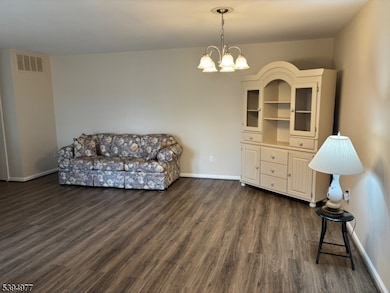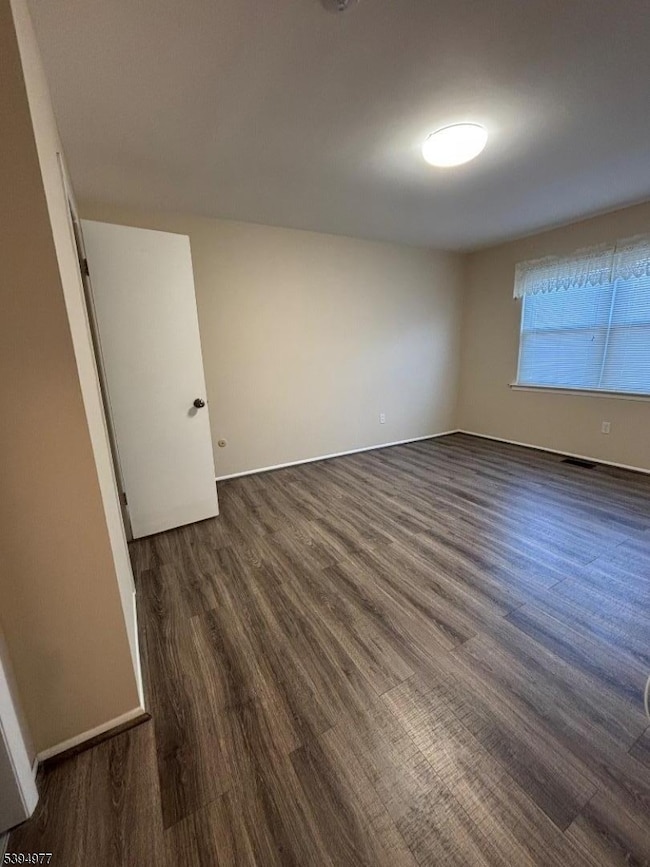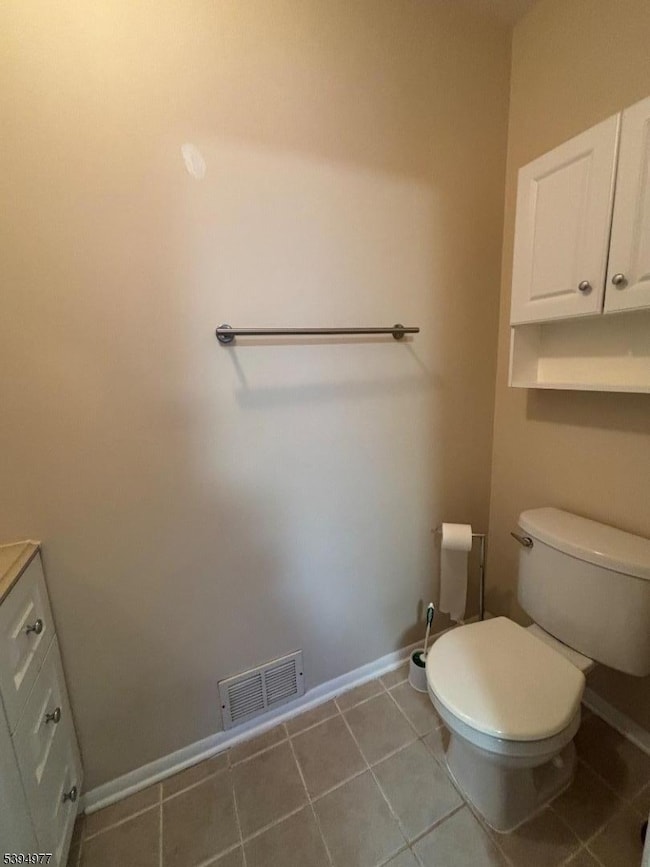803 Yorkshire Dr Flemington, NJ 08822
Estimated payment $1,992/month
Highlights
- Private Pool
- Clubhouse
- Thermal Windows
- Hunterdon Central Regional High School District Rated A
- Formal Dining Room
- Storage Room
About This Home
Located in desirable Flemington South Estates this move in ready first floor end unit has been nicely updated. Enter into the open living/dining room with beautiful Pergo laminate flooring. The newly renovated kitchen has stainless steel appliances, white cabinets, granite countertops, and under counter LED lighting that can change color.There are 2 bedrooms with ample closets and ceiling fans. The primary suite has a 1/2 bath and stackable washer/dryer in room for easy access when doing laundry. The main full bath has newer tile and vanity. This unit is one of the few that has a full basement that is accessed from inside. Basement has a lot of storage area or can be finished . Enjoy the view of common yard area and the pool from the front porch. It is a short walk to the tennis courts. The complex is in walking distance to store and restaurants.
Listing Agent
DARLENE KUHL
CORCORAN SAWYER SMITH Brokerage Phone: 908-782-0100 Listed on: 11/02/2025
Property Details
Home Type
- Condominium
Est. Annual Taxes
- $3,916
Year Built
- Built in 1985 | Remodeled
HOA Fees
- $140 Monthly HOA Fees
Home Design
- Brick Exterior Construction
- Tile
Interior Spaces
- 975 Sq Ft Home
- 1-Story Property
- Ceiling Fan
- Thermal Windows
- Formal Dining Room
- Storage Room
Kitchen
- Gas Oven or Range
- Dishwasher
Flooring
- Wall to Wall Carpet
- Laminate
Bedrooms and Bathrooms
- 2 Bedrooms
- En-Suite Primary Bedroom
- Powder Room
Unfinished Basement
- Basement Fills Entire Space Under The House
- French Drain
Home Security
Parking
- 1 Parking Space
- Inside Entrance
- Common or Shared Parking
- Shared Driveway
- Assigned Parking
Outdoor Features
- Private Pool
Schools
- Copper Hill Elementary School
- Jp Case Middle School
- Hunterdon Cent High School
Utilities
- Forced Air Heating and Cooling System
- One Cooling System Mounted To A Wall/Window
- Underground Utilities
- Standard Electricity
- Gas Water Heater
Listing and Financial Details
- Assessor Parcel Number 1921-00072-0023-00001-0000-C0803
Community Details
Overview
- Association fees include maintenance-common area, snow removal, trash collection
- $204 Other Monthly Fees
Amenities
- Clubhouse
Recreation
- Tennis Courts
- Community Playground
- Community Pool
Pet Policy
- Pets Allowed
Security
- Carbon Monoxide Detectors
- Fire and Smoke Detector
Map
Home Values in the Area
Average Home Value in this Area
Tax History
| Year | Tax Paid | Tax Assessment Tax Assessment Total Assessment is a certain percentage of the fair market value that is determined by local assessors to be the total taxable value of land and additions on the property. | Land | Improvement |
|---|---|---|---|---|
| 2025 | $3,917 | $135,200 | $45,000 | $90,200 |
| 2024 | $3,683 | $135,200 | $45,000 | $90,200 |
| 2023 | $3,683 | $135,200 | $45,000 | $90,200 |
| 2022 | $3,590 | $135,200 | $45,000 | $90,200 |
| 2021 | $3,406 | $135,200 | $45,000 | $90,200 |
| 2020 | $3,476 | $135,200 | $45,000 | $90,200 |
| 2019 | $3,406 | $135,200 | $45,000 | $90,200 |
| 2018 | $3,364 | $135,200 | $45,000 | $90,200 |
| 2017 | $3,312 | $135,200 | $45,000 | $90,200 |
| 2016 | $3,253 | $135,200 | $45,000 | $90,200 |
| 2015 | $3,170 | $135,200 | $45,000 | $90,200 |
| 2014 | $3,129 | $135,200 | $45,000 | $90,200 |
Property History
| Date | Event | Price | List to Sale | Price per Sq Ft | Prior Sale |
|---|---|---|---|---|---|
| 11/26/2025 11/26/25 | Pending | -- | -- | -- | |
| 11/07/2025 11/07/25 | For Sale | $289,900 | 0.0% | $297 / Sq Ft | |
| 11/06/2025 11/06/25 | Off Market | $289,900 | -- | -- | |
| 11/04/2025 11/04/25 | For Sale | $289,900 | +75.7% | $297 / Sq Ft | |
| 01/22/2018 01/22/18 | Sold | $165,000 | -5.7% | $169 / Sq Ft | View Prior Sale |
| 11/15/2017 11/15/17 | Pending | -- | -- | -- | |
| 10/04/2017 10/04/17 | For Sale | $175,000 | -- | $179 / Sq Ft |
Purchase History
| Date | Type | Sale Price | Title Company |
|---|---|---|---|
| Deed | $165,000 | National Title Ins Co | |
| Deed | $165,000 | Old Republic Natl Title Ins | |
| Deed | $125,000 | -- |
Mortgage History
| Date | Status | Loan Amount | Loan Type |
|---|---|---|---|
| Previous Owner | $100,000 | No Value Available |
Source: Garden State MLS
MLS Number: 3995823
APN: 21-00072-23-00001-0000-C0803
- 807 Wedgewood Cir
- 198 U S Highway 202
- 907 Reed Ct Unit C0907
- 21 Sherwood Ct
- 1201 Southard Ct
- 31 Hancock Ct
- 410 Village Commons
- 106 Franklin Ct Unit 238
- 105 Franklin Ct Unit 237
- 613 Village Commons
- 63 Jefferson Ct
- 84 Saxonney Cir
- 25 Indian Plantation St Unit 25
- 107 Provincetown Ct
- 402 Clark Cir
- 43 Wellington Ave
- 81 Elwood Ave
- 12 Higgins Ct
- 276 Spruce Ct
- 8 Reasoner Ln
