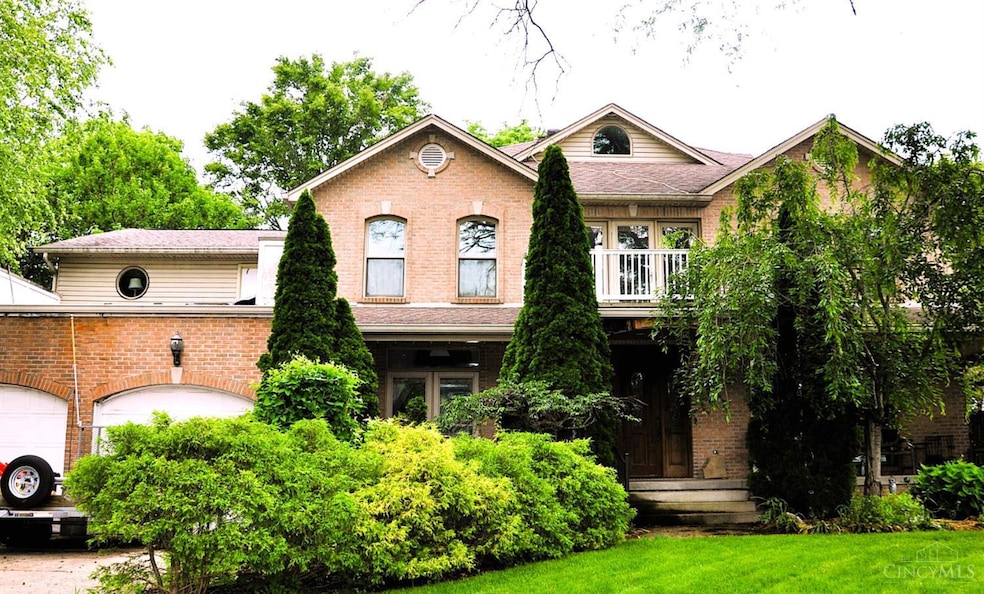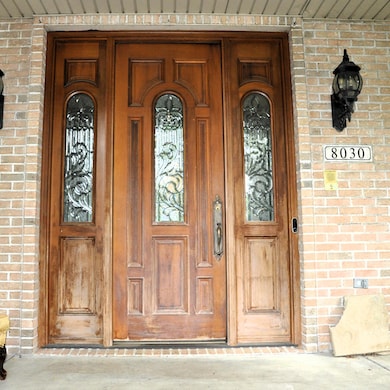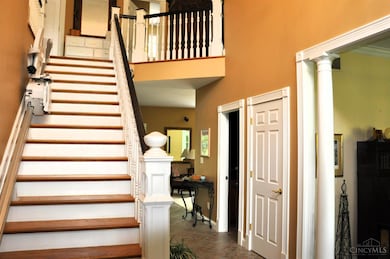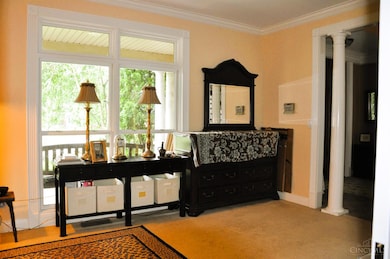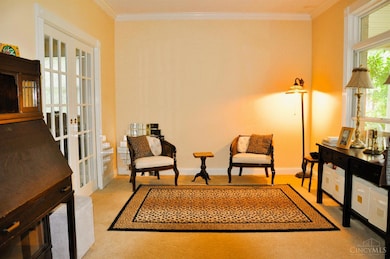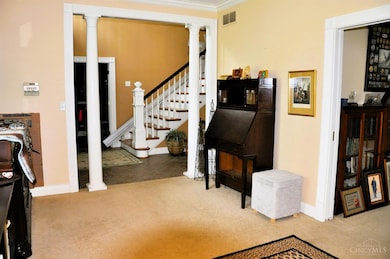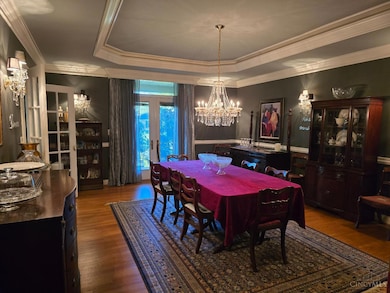8030 Deershadow Ln Cincinnati, OH 45242
Estimated payment $6,843/month
Total Views
25,704
3
Beds
6
Baths
4,283
Sq Ft
$231
Price per Sq Ft
Highlights
- Oak Trees
- View of Trees or Woods
- Heated Floor in Bathroom
- Edwin H Greene Intermediate Middle School Rated A
- Heated Floors
- Colonial Architecture
About This Home
Beautiful 4283+ sq ft home (basement sq ft not included) 2.5 stories, private lot. Kitchen boasts Welbourn cherry cabinets/granite, island bar, all appliances. Large dining room can seat 14 family members easily. Great room with built in cabinets, soaring ceilings and view of mature trees. Private suite with Octagonal ceiling, 2 large walk-in closets, jetted bath, double vanities (cherry) and massive tiled shower. Top quality materials and craftmanship throughout. Furniture and personal property can be purchased outside of contract.
Home Details
Home Type
- Single Family
Est. Annual Taxes
- $19,496
Year Built
- Built in 2000
Lot Details
- 0.57 Acre Lot
- Cul-De-Sac
- Oak Trees
- Heavily Wooded Lot
Parking
- 2 Car Garage
- Oversized Parking
- Front Facing Garage
- Garage Door Opener
- Driveway
- On-Street Parking
Home Design
- Colonial Architecture
- Brick Exterior Construction
- Poured Concrete
- Shingle Roof
- Composition Roof
- Vinyl Siding
Interior Spaces
- 4,283 Sq Ft Home
- 3-Story Property
- Bookcases
- Chair Railings
- Woodwork
- Crown Molding
- Cathedral Ceiling
- Ceiling Fan
- Recessed Lighting
- Wood Burning Fireplace
- Marble Fireplace
- Gas Fireplace
- Double Pane Windows
- ENERGY STAR Qualified Windows
- Insulated Windows
- Double Hung Windows
- Picture Window
- Wood Frame Window
- Casement Windows
- Double Door Entry
- French Doors
- Panel Doors
- Living Room with Fireplace
- Dining Room with Fireplace
- 3 Fireplaces
- Formal Dining Room
- Loft
- Bonus Room
- Workshop
- Home Gym
- Views of Woods
Kitchen
- Eat-In Kitchen
- Breakfast Bar
- Butlers Pantry
- Double Oven
- Gas Cooktop
- Microwave
- Dishwasher
- Kitchen Island
- Solid Surface Countertops
- Solid Wood Cabinet
- Trash Compactor
- Disposal
- Fireplace in Kitchen
Flooring
- Wood
- Heated Floors
- Marble
- Tile
Bedrooms and Bathrooms
- 3 Bedrooms
- Walk-In Closet
- Dressing Area
- Heated Floor in Bathroom
- Jetted Tub in Primary Bathroom
- Built-In Shower Bench
Laundry
- Dryer
- Washer
Basement
- Walk-Out Basement
- Basement Fills Entire Space Under The House
- Rough-In Basement Bathroom
Home Security
- Smart Lights or Controls
- Smart Thermostat
- Fire and Smoke Detector
Outdoor Features
- Balcony
- Covered Deck
- Patio
- Porch
Utilities
- Forced Air Heating and Cooling System
- Heating System Uses Gas
- 220 Volts
- Gas Water Heater
- Cable TV Available
Community Details
- No Home Owners Association
Map
Create a Home Valuation Report for This Property
The Home Valuation Report is an in-depth analysis detailing your home's value as well as a comparison with similar homes in the area
Home Values in the Area
Average Home Value in this Area
Tax History
| Year | Tax Paid | Tax Assessment Tax Assessment Total Assessment is a certain percentage of the fair market value that is determined by local assessors to be the total taxable value of land and additions on the property. | Land | Improvement |
|---|---|---|---|---|
| 2024 | $19,504 | $390,299 | $32,200 | $358,099 |
| 2023 | $19,614 | $390,299 | $32,200 | $358,099 |
| 2022 | $17,251 | $286,307 | $30,800 | $255,507 |
| 2021 | $16,914 | $286,307 | $30,800 | $255,507 |
| 2020 | $17,060 | $286,307 | $30,800 | $255,507 |
| 2019 | $16,832 | $260,278 | $28,000 | $232,278 |
| 2018 | $16,227 | $260,278 | $28,000 | $232,278 |
| 2017 | $13,807 | $260,278 | $28,000 | $232,278 |
| 2016 | $13,623 | $247,780 | $20,598 | $227,182 |
| 2015 | $12,157 | $247,780 | $20,598 | $227,182 |
| 2014 | $12,199 | $247,780 | $20,598 | $227,182 |
| 2013 | $11,750 | $231,571 | $19,250 | $212,321 |
Source: Public Records
Property History
| Date | Event | Price | List to Sale | Price per Sq Ft |
|---|---|---|---|---|
| 08/04/2025 08/04/25 | Price Changed | $990,000 | -5.7% | $231 / Sq Ft |
| 07/14/2025 07/14/25 | Price Changed | $1,050,000 | -4.5% | $245 / Sq Ft |
| 06/11/2025 06/11/25 | For Sale | $1,100,000 | -- | $257 / Sq Ft |
Source: MLS of Greater Cincinnati (CincyMLS)
Purchase History
| Date | Type | Sale Price | Title Company |
|---|---|---|---|
| Quit Claim Deed | -- | -- |
Source: Public Records
Mortgage History
| Date | Status | Loan Amount | Loan Type |
|---|---|---|---|
| Closed | $95,000 | No Value Available |
Source: Public Records
Source: MLS of Greater Cincinnati (CincyMLS)
MLS Number: 1844202
APN: 603-0016-0062
Nearby Homes
- 10856 Lake Thames Dr Unit 167
- 10820 Lakehurst Ct
- 10816 Lakehurst Ct
- 9829 Orchard Club Dr
- 7379 Cornell Rd
- 9826 Orchard Trail
- Lot 29 Orchard Trail
- 10555 Montgomery Rd
- 10555 Montgomery Rd Unit 89
- 10555 Montgomery Rd Unit 69
- 11215 Gideon Ln
- 101 Shakerdale Rd
- 7961 Elbrecht Dr
- 7969 Elbrecht Dr
- 10450 Grandoaks Ln
- ASH LAWN Plan at Sycamore Woods
- CRESTWOOD Plan at Sycamore Woods
- 7950 Village Dr
- 10817 Lakehurst Ct
- 10939 Barrington Ct Unit 39
- 10939 Barrington Ct
- 10555 Montgomery Rd
- 10623 Convo Ct
- 11145 Kenwood Rd
- 8515 Hopewell Rd
- 4630 Creek Rd
- 11604 Grooms Rd
- 5056 Twinbrook Ct
- 8765 Weller Rd
- 11513 Village Brook Dr
- 9760 Bunker Hill Ln Unit 69
- 9760 Bunker Hill Ln
- 10250 Gateway Place
- 11170 Huntwicke Place
- 7844 Remington Rd
- 8650 Governors Hill Dr
- 7758 Cooper Rd
