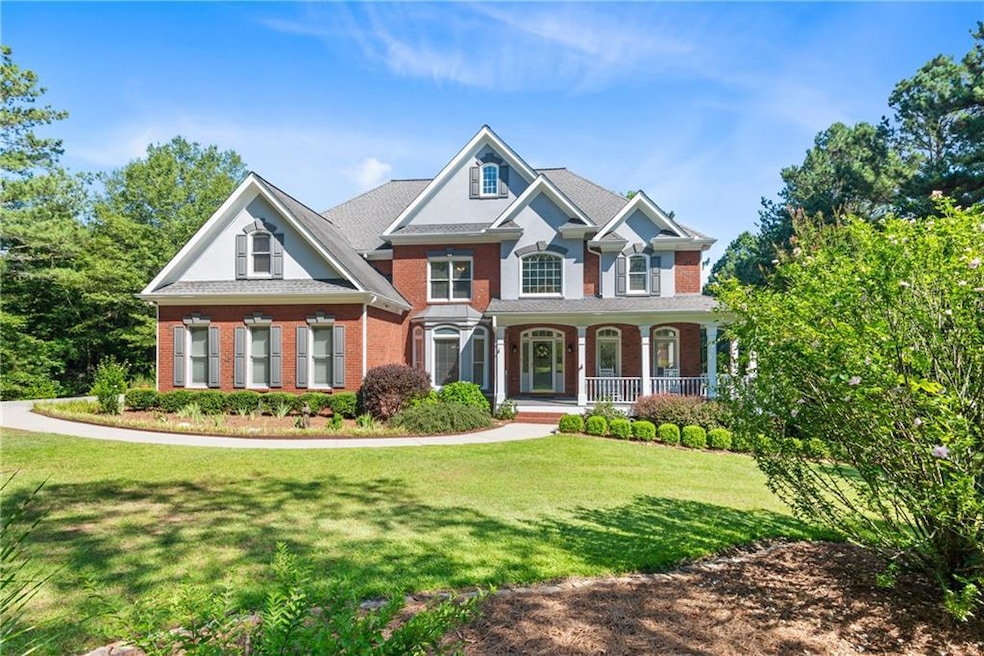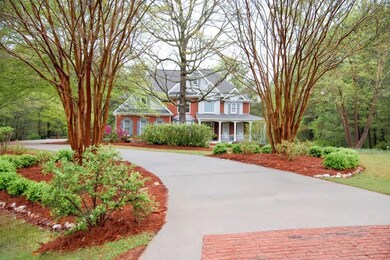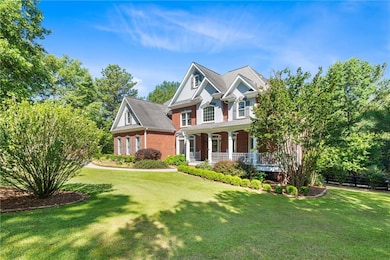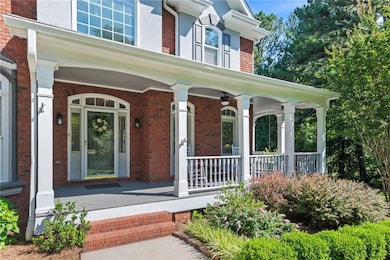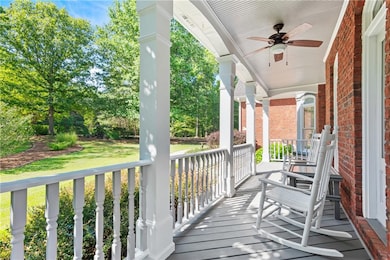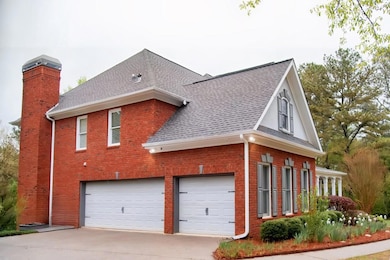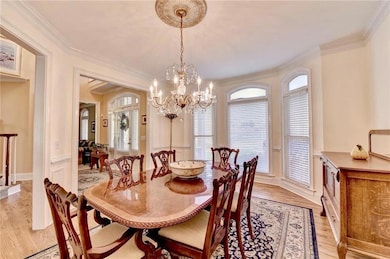8030 Eagle Lake View Cumming, GA 30028
Estimated payment $4,903/month
Highlights
- Fishing
- Sitting Area In Primary Bedroom
- 2.22 Acre Lot
- Poole's Mill Elementary School Rated A
- View of Trees or Woods
- Community Lake
About This Home
Home is priced below appraised value and Sellers are offering a $10,000 Buyer incentive to be paid at closing to use toward closing costs, a rate buy down or whatever you want! New A/C upstairs, new carpet in basement, 4 newly updated bathrooms, hardwood flooring recently redone, newer carpet in the rest of the house and many more upgrades! Nestled in the serene and sought-after community of The Legends of Settendown Creek, this beautiful brick home offers custom craftsmanship and an exceptional setting on over 2 picturesque acres. You're welcomed by a winding driveway, beautiful landscaping, and a wrap-around rocking chair front porch - perfect for enjoying the peaceful surroundings. Step inside to beautifully refinished hardwood floors and plush, upgraded carpeting. A gracious foyer leads to a formal living room (ideal as a home office, music room, etc), a spacious formal dining room, and a light-filled great room featuring elegant trim work and custom built-ins. The gourmet kitchen is a true chef's dream, boasting a Viking gas range/cooktop, additional wall oven, microwave, high-end appliances, and a large island with stunning granite and translucent quartz countertops featuring custom lighting underneath. A built-in pantry with pull-out drawers offers ample storage, while the adjacent breakfast area opens to an oversized deck overlooking a private, fenced backyard ideal for entertaining. Also on the main level is a welcoming guest suite with a beautifully updated en-suite bath. Upstairs, you'll find a luxurious owner's suite complete with a sitting area, completely renovated spa-like en-suite bath, and spacious walk-in closet. Three additional bedrooms offer comfort and style, including one with a private en-suite bath featuring updated quartz counters and tile bath surround and two bedrooms sharing a freshly updated Jack-and-Jill bath, also with updated quartz counters and stylish tile. The finished basement could easily be turned into an in-law suite. The rooms are extremely versatile with a large theater/exercise room that could be used as a bedroom, full bathroom another spacious room perfect for games, a pool table or additional living room, a craft/hobby room with built-ins (even a wrapping paper station!), and a large walk-in closet. You'll also find plenty of unfinished storage space, and an under-deck system that keeps the patio dry and usable year-round. Additional highlights include a side-entry three-car garage, a large fenced backyard with plenty of room for a pool and property extending beyond the fence line, and a shed that contains a custom-built workshop with electricity and reinforced flooring. The community itself features a tranquil park, scenic lake, and picnic area; all close to downtown Cumming, grocery stores, schools and parks. Don't miss this exceptional opportunity to own a private retreat in one of Forsyth County's most desirable neighborhoods!
Home Details
Home Type
- Single Family
Est. Annual Taxes
- $1,467
Year Built
- Built in 1997
Lot Details
- 2.22 Acre Lot
- Private Entrance
- Landscaped
- Level Lot
- Wooded Lot
- Garden
- Back Yard Fenced and Front Yard
HOA Fees
- $33 Monthly HOA Fees
Parking
- 3 Car Attached Garage
- Parking Accessed On Kitchen Level
- Side Facing Garage
- Garage Door Opener
- Driveway Level
Home Design
- Traditional Architecture
- Shingle Roof
- Ridge Vents on the Roof
- Composition Roof
- Cement Siding
- Three Sided Brick Exterior Elevation
- Concrete Perimeter Foundation
Interior Spaces
- 3-Story Property
- Central Vacuum
- Bookcases
- Tray Ceiling
- Vaulted Ceiling
- Ceiling Fan
- Factory Built Fireplace
- Gas Log Fireplace
- Double Pane Windows
- Bay Window
- Two Story Entrance Foyer
- Family Room with Fireplace
- Second Story Great Room
- Living Room
- Dining Room Seats More Than Twelve
- Formal Dining Room
- Home Office
- Computer Room
- Game Room
- Workshop
- Home Gym
- Views of Woods
- Pull Down Stairs to Attic
Kitchen
- Breakfast Room
- Open to Family Room
- Eat-In Kitchen
- Breakfast Bar
- Electric Oven
- Self-Cleaning Oven
- Gas Range
- Range Hood
- Microwave
- Dishwasher
- Viking Appliances
- Kitchen Island
- Stone Countertops
- White Kitchen Cabinets
- Disposal
Flooring
- Wood
- Carpet
- Ceramic Tile
Bedrooms and Bathrooms
- Sitting Area In Primary Bedroom
- Oversized primary bedroom
- Walk-In Closet
- Vaulted Bathroom Ceilings
- Dual Vanity Sinks in Primary Bathroom
- Separate Shower in Primary Bathroom
- Soaking Tub
Laundry
- Laundry Room
- Laundry on upper level
Finished Basement
- Basement Fills Entire Space Under The House
- Interior and Exterior Basement Entry
- Finished Basement Bathroom
- Natural lighting in basement
Home Security
- Security System Owned
- Security Lights
- Fire and Smoke Detector
Outdoor Features
- Deck
- Wrap Around Porch
- Patio
- Separate Outdoor Workshop
- Outbuilding
- Rain Gutters
Location
- Property is near schools
Schools
- Poole's Mill Elementary School
- Liberty - Forsyth Middle School
- North Forsyth High School
Utilities
- Forced Air Zoned Heating and Cooling System
- Air Source Heat Pump
- Heating System Uses Natural Gas
- Underground Utilities
- 220 Volts
- 220 Volts in Workshop
- 110 Volts
- Gas Water Heater
- Septic Tank
- High Speed Internet
- Phone Available
- Satellite Dish
- Cable TV Available
Listing and Financial Details
- Tax Lot 35
- Assessor Parcel Number 005 049
Community Details
Overview
- Legends Of Settendown Creek Subdivision
- Community Lake
Recreation
- Community Playground
- Fishing
- Park
Map
Home Values in the Area
Average Home Value in this Area
Tax History
| Year | Tax Paid | Tax Assessment Tax Assessment Total Assessment is a certain percentage of the fair market value that is determined by local assessors to be the total taxable value of land and additions on the property. | Land | Improvement |
|---|---|---|---|---|
| 2025 | $1,467 | $323,808 | $73,880 | $249,928 |
| 2024 | $1,467 | $334,328 | $56,120 | $278,208 |
| 2023 | $1,331 | $265,800 | $59,672 | $206,128 |
| 2022 | $1,448 | $202,948 | $47,596 | $155,352 |
| 2021 | $1,397 | $202,948 | $47,596 | $155,352 |
| 2020 | $1,413 | $219,520 | $47,596 | $171,924 |
| 2019 | $4,999 | $184,888 | $71,040 | $113,848 |
| 2018 | $4,936 | $181,712 | $71,040 | $110,672 |
| 2017 | $5,200 | $193,316 | $48,840 | $144,476 |
| 2016 | $5,115 | $189,296 | $48,840 | $140,456 |
| 2015 | $4,885 | $178,856 | $31,080 | $147,776 |
| 2014 | $3,962 | $152,936 | $31,080 | $121,856 |
Property History
| Date | Event | Price | List to Sale | Price per Sq Ft | Prior Sale |
|---|---|---|---|---|---|
| 11/21/2025 11/21/25 | Sold | $899,000 | 0.0% | $186 / Sq Ft | View Prior Sale |
| 10/30/2025 10/30/25 | Pending | -- | -- | -- | |
| 04/10/2025 04/10/25 | For Sale | $899,000 | -- | $186 / Sq Ft |
Purchase History
| Date | Type | Sale Price | Title Company |
|---|---|---|---|
| Deed | $455,000 | -- |
Mortgage History
| Date | Status | Loan Amount | Loan Type |
|---|---|---|---|
| Open | $280,000 | New Conventional |
Source: First Multiple Listing Service (FMLS)
MLS Number: 7557920
APN: 005-049
- 7985 Thunder River Way
- 8350 Jacobs Ridge Ln
- 7895 Lords Way
- 8121 Heardsville Cir
- 8555 Woodland Brooke Trail
- 8135 Heardsville Cir
- 8515 Glen Lake Dr
- Ingram Plan at Stratford Hills
- Essex Plan at Stratford Hills
- Trenton Plan at Stratford Hills
- Aiken Plan at Stratford Hills
- Easton Plan at Stratford Hills
- Lawrence Plan at Stratford Hills
- Kenwood Plan at Stratford Hills
- Sumner Plan at Stratford Hills
- Kirkwood Plan at Stratford Hills
- 8965 Saddle Trail
- 7141 Heardsville Rd
- 8145 Heardsville Rd
- 9330 Wallace Tatum Rd
