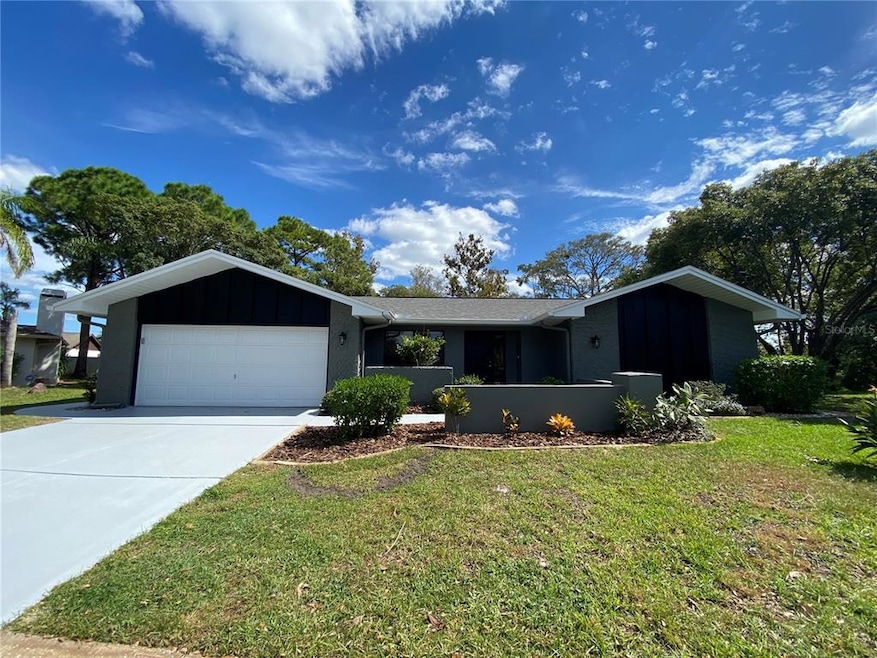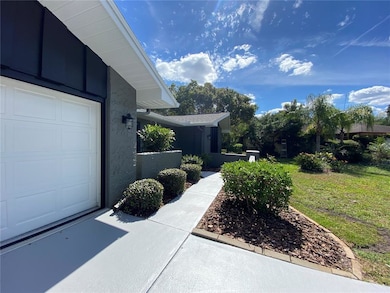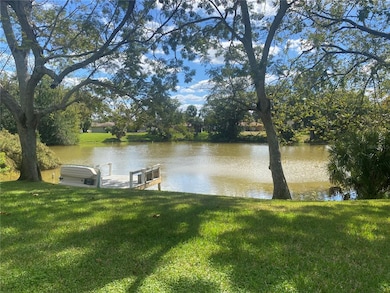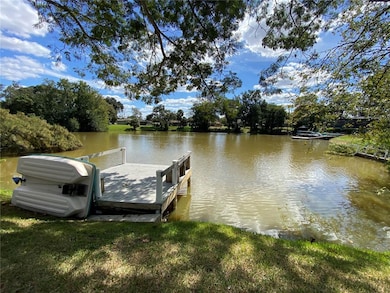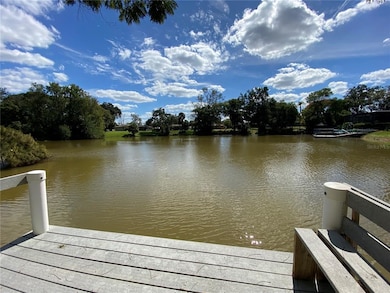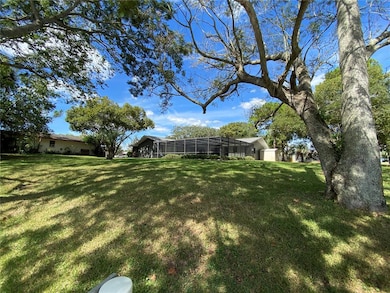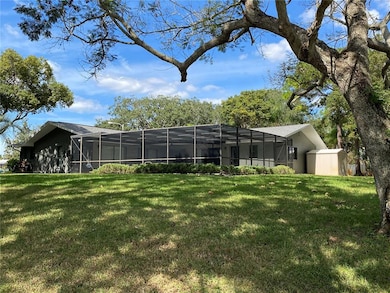
8030 Laurel Vista Loop Port Richey, FL 34668
Highlights
- Water Views
- 0.31 Acre Lot
- Stone Countertops
- Screened Pool
- Deck
- No HOA
About This Home
As of December 20214/3/2 -Beautifully Renovated 4 Bedroom 3 Bathroom 2 Car Garage Pool Home on a spring fed pond with a fixed dock. Great for
relaxing, launching kayaks, canoes or your new paddleboat (included). As you arrive you will notice the fresh exterior paint, landscaping
and spacious driveway Brand new roof (2021) new HVAC (2021) new water heater (2021) Pool resurfaced (2015) New Luxury vinyl plank
flooring throughout, new lighting fixtures (interior and exterior). Kitchen/Family Room combination with New Stainless steel
appliances and fantastic views of the pool and pond. Formal Living Room / Dining Room combination with sliding glass doors that
lead to the screened pool and covered lanai. Bedroom floorplan is split 3 ways. .Master bedroom, Guest/mother-in-law and 2 additional
bedrooms. Master Bedroom features an en-suite bathroom with shower, dual sinks, a sizeable walk-in closet and sliding glass doors to pool/lanai. The guest/mother-in-law Bedroom has a walk in closet and shares the pool bath. The additional 2 bedrooms share a spacious bathroom with dual vanities, new tub, new mirrors and new custom tile surround. additional outdoor storage shed. No HOA, No CDD. No Flood Required. Stabilization/Remediation complete (2021)
Last Agent to Sell the Property
CHARLES RUTENBERG REALTY INC License #3308599 Listed on: 10/22/2021

Home Details
Home Type
- Single Family
Est. Annual Taxes
- $910
Year Built
- Built in 1981
Lot Details
- 0.31 Acre Lot
- West Facing Home
- Irrigation
- Property is zoned R4
Parking
- 2 Car Attached Garage
Property Views
- Water
- Pool
Home Design
- Slab Foundation
- Shingle Roof
- Block Exterior
- Stucco
Interior Spaces
- 2,104 Sq Ft Home
- 1-Story Property
- Ceiling Fan
- Window Treatments
- Sliding Doors
- Family Room Off Kitchen
- Combination Dining and Living Room
- Vinyl Flooring
Kitchen
- Eat-In Kitchen
- Range with Range Hood
- Dishwasher
- Stone Countertops
- Disposal
Bedrooms and Bathrooms
- 4 Bedrooms
- Split Bedroom Floorplan
- Walk-In Closet
- 3 Full Bathrooms
Pool
- Screened Pool
- In Ground Pool
- Gunite Pool
- Fence Around Pool
- Outside Bathroom Access
- Pool Lighting
Outdoor Features
- Deck
- Covered patio or porch
- Exterior Lighting
- Shed
Utilities
- Central Heating and Cooling System
- Thermostat
- Underground Utilities
- Electric Water Heater
Community Details
- No Home Owners Association
- Orchid Lake Village Subdivision
Listing and Financial Details
- Down Payment Assistance Available
- Visit Down Payment Resource Website
- Tax Lot 296
- Assessor Parcel Number 16-25-27-001A-00000-0296.0
Ownership History
Purchase Details
Home Financials for this Owner
Home Financials are based on the most recent Mortgage that was taken out on this home.Purchase Details
Home Financials for this Owner
Home Financials are based on the most recent Mortgage that was taken out on this home.Similar Homes in the area
Home Values in the Area
Average Home Value in this Area
Purchase History
| Date | Type | Sale Price | Title Company |
|---|---|---|---|
| Warranty Deed | $385,000 | 1St Affiliated Ttl Svcs Inc | |
| Warranty Deed | $150,000 | 1St Affiliated Ttl Svcs Inc |
Mortgage History
| Date | Status | Loan Amount | Loan Type |
|---|---|---|---|
| Open | $356,250 | New Conventional | |
| Previous Owner | $1,875 | Purchase Money Mortgage |
Property History
| Date | Event | Price | Change | Sq Ft Price |
|---|---|---|---|---|
| 12/02/2021 12/02/21 | Sold | $385,000 | -8.3% | $183 / Sq Ft |
| 11/04/2021 11/04/21 | Pending | -- | -- | -- |
| 10/30/2021 10/30/21 | Price Changed | $419,900 | -2.3% | $200 / Sq Ft |
| 10/22/2021 10/22/21 | For Sale | $429,900 | +186.6% | $204 / Sq Ft |
| 06/30/2021 06/30/21 | Sold | $150,000 | -46.4% | $71 / Sq Ft |
| 06/02/2021 06/02/21 | Pending | -- | -- | -- |
| 05/26/2021 05/26/21 | For Sale | $280,000 | -- | $133 / Sq Ft |
Tax History Compared to Growth
Tax History
| Year | Tax Paid | Tax Assessment Tax Assessment Total Assessment is a certain percentage of the fair market value that is determined by local assessors to be the total taxable value of land and additions on the property. | Land | Improvement |
|---|---|---|---|---|
| 2024 | $3,865 | $254,760 | -- | -- |
| 2023 | $3,721 | $247,340 | $44,923 | $202,417 |
| 2022 | $3,344 | $240,138 | $0 | $0 |
| 2021 | $1,611 | $128,880 | $33,723 | $95,157 |
| 2020 | $910 | $84,640 | $18,625 | $66,015 |
| 2019 | $883 | $82,740 | $0 | $0 |
| 2018 | $857 | $81,203 | $0 | $0 |
| 2017 | $847 | $81,203 | $0 | $0 |
| 2016 | $791 | $77,897 | $0 | $0 |
| 2015 | $800 | $77,356 | $0 | $0 |
| 2014 | $772 | $77,079 | $18,100 | $58,979 |
Agents Affiliated with this Home
-
S
Seller's Agent in 2021
Shawna King
CHARLES RUTENBERG REALTY INC
(727) 862-4447
1 in this area
24 Total Sales
-
C
Seller's Agent in 2021
Corinne Slone
GULF COAST RENTALS & PROP MGT
(727) 389-0764
1 in this area
5 Total Sales
-

Buyer's Agent in 2021
Christopher Schaefer II
IMPACT REALTY TAMPA BAY
(813) 702-9986
1 in this area
168 Total Sales
Map
Source: Stellar MLS
MLS Number: W7839248
APN: 27-25-16-001A-00000-2960
- 7129 Beachdale Ct
- 7237 Bramblewood Dr
- 7329 Chinaberry Ct
- 6947 Bottle Brush Dr
- 7300 Dogleg Ct
- 7012 Pin Cherry Ln
- 6932 Pin Cherry Ln
- 7026 Whitethorn Ct
- 7240 Dogleg Ct
- 7505 Bramblewood Dr
- 7018 Arbor View Ln
- 8329 Broken Willow Ln
- 8010 Chickasaw Ln
- 7613 Bramblewood Dr
- 7136 Isle Dr
- 7420 Cay Dr
- 7426 Cay Dr
- 7827 Crosier Ct
- 7628 Valley Ct Unit 6B
- 7537 Mengi Cir
