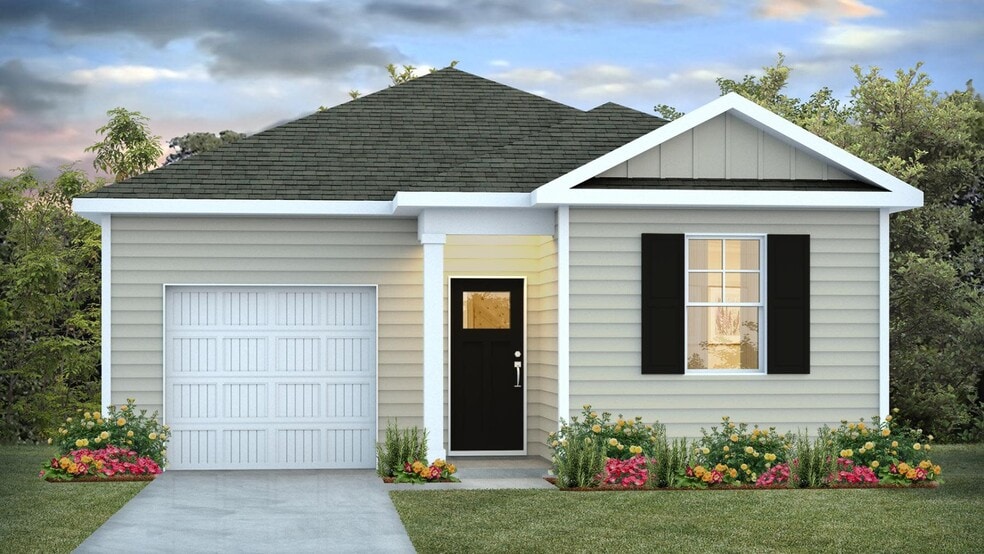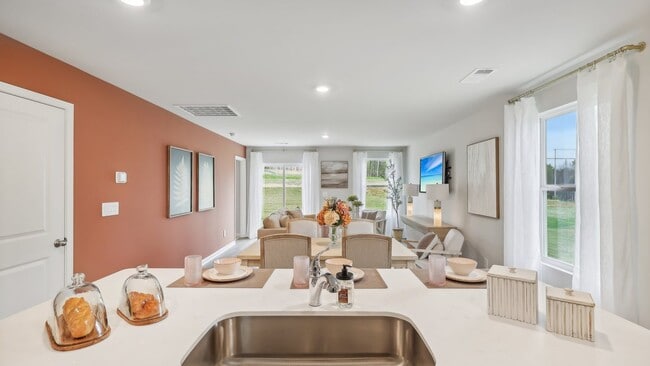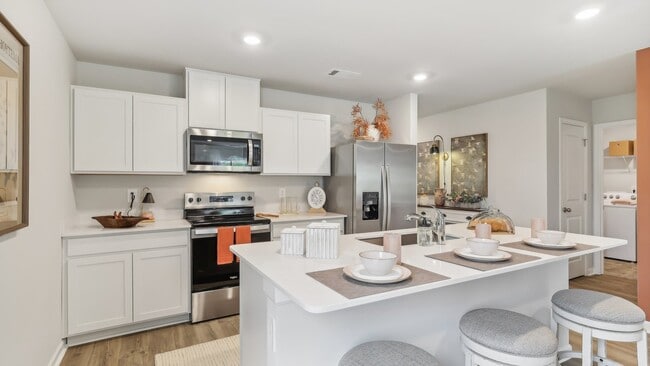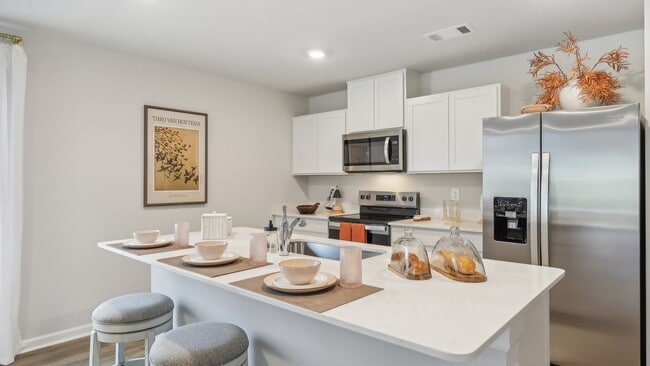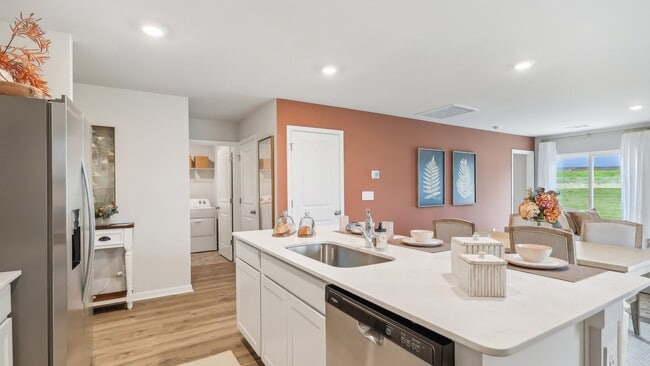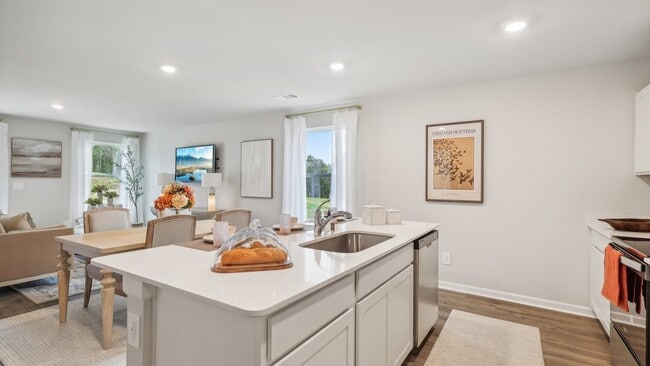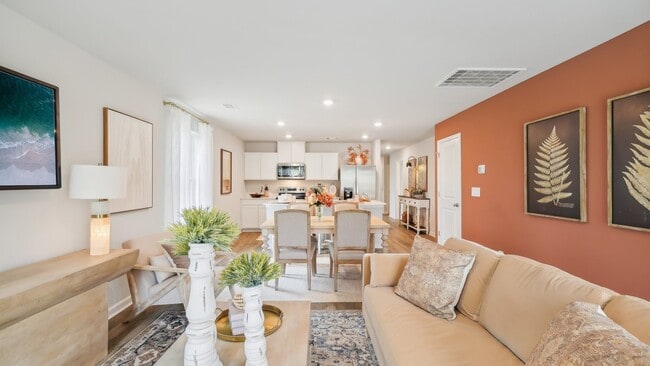8030 Rackham Rd Hollywood, SC 29470
The Oaks at Center StationEstimated payment $2,192/month
Highlights
- New Construction
- No HOA
- 1-Story Property
About This Home
Nestled in a quiet Lowcountry setting, The Oaks at Center Station offers a peaceful escape while remaining conveniently close to the city. Located in Hollywood, just off SC-165, the community provides easy access to all the amenities that make Charleston such a desirable place to live. Across the street is the Hollywood Town Hall and Library, that also offers a public recreational pool. You’re 30 minutes from downtown Charleston, 15 minutes from Johns Island and 20 minutes from West Ashley. On beach days, it is only a short drive to Edisto. The DEVON is a beautifully designed single-story home offering the perfect blend of comfort and convenience, boasting 3 spacious bedrooms and 2 full bathrooms. The heart of the home is the open concept living and kitchen areas, featuring ample natural light and seamless access to the patio, perfect for entertaining or quiet evenings at home. The modern kitchen comes functional with a kitchen island that overlooks the living space. The primary bedroom includes a walk-in closet and an en-suite bathroom for your private retreat. Additional bedrooms share access to the second full bathroom, located conveniently near the foyer for the guests. Enjoy the convenience of a dedicated laundry room and a garage with direct access to the home. The patio extends your living space, providing a great spot for outdoor relaxation or entertaining. All of our homes include D.R. Horton's Home is Connected package, an industry leading suite of smart home products that keeps homeowners connected with the people and place they value the most. The technology allows homeowners to monitor and control their home from the couch or across the globe. *The photos you see here are for illustration purposes only, interior and exterior features, options, colors and selections will differ. Please see sales agent for options.
Sales Office
| Monday - Saturday |
10:00 AM - 6:00 PM
|
| Sunday |
12:00 PM - 6:00 PM
|
Home Details
Home Type
- Single Family
Parking
- 1 Car Garage
Home Design
- New Construction
Interior Spaces
- 1-Story Property
Bedrooms and Bathrooms
- 3 Bedrooms
- 2 Full Bathrooms
Community Details
- No Home Owners Association
Map
About the Builder
- 8037 Rackham Rd
- The Oaks at Center Station
- 4920 S Carolina 162
- Stono Village
- 0 Barrun Rd Unit 15009395
- 00000 Annavesta Rd
- 5239 S Carolina 165
- 5d Archfield Ave
- 6412 China Back Ln
- 6518 Beagle Club Rd
- 6514 Beagle Club Rd
- 6522 Beagle Club Rd
- 4478 S Carolina 165
- 15 B Beagle Club Rd
- 0 Cherry Hill Rd Unit 25023693
- 0 Church Flats Rd Unit 25031060
- 5081 Comments Rd
- 0 Comments Rd
- 5077 Comments Rd
- 5071 Comments Rd

