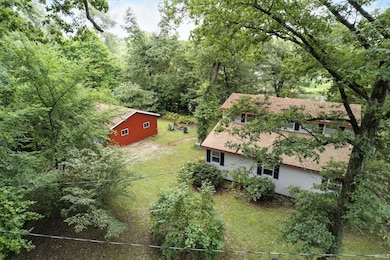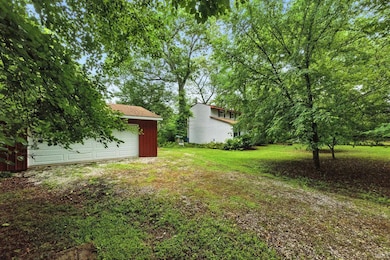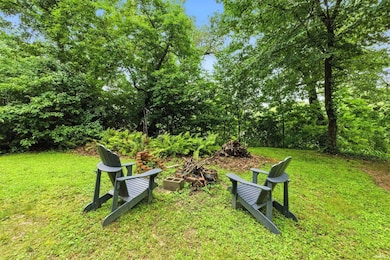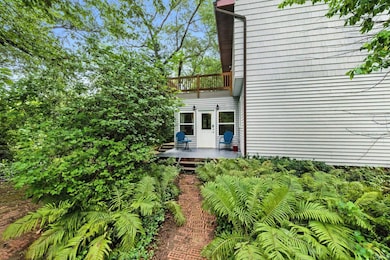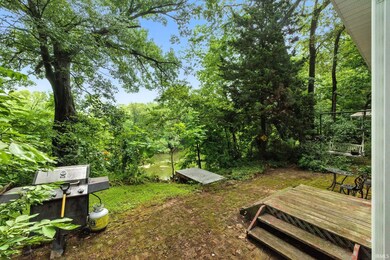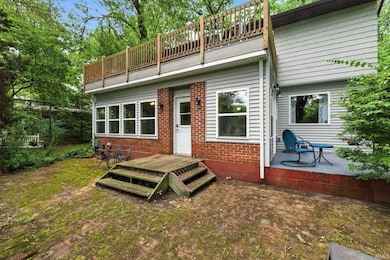8030 S 475 W Winamac, IN 46996
Estimated payment $1,306/month
Highlights
- 120 Feet of Waterfront
- Wood Flooring
- Covered Patio or Porch
- Winamac Community High School Rated 9+
- Stone Countertops
- Community Fire Pit
About This Home
Year-round living on a peaceful bend of the Tippecanoe River! This charming 3–4 bedroom, 1.5 bath cottage offers warm, inviting spaces and a wider-than-usual river view thanks to the natural curve of the shoreline. Enjoy a cozy riverside sunroom with a gas stove, a spacious second-story deck overlooking the water, and newly added (2023) composite steps down to the river. Inside, the updated 2018 kitchen features quartz counters, custom wood accents, pantry storage, and stainless appliances. Major improvements include 2019 siding, insulation, windows, and upper roof; a refreshed half bath in 2022; and a new lower roof in 2025. A 24x24 detached garage provides excellent storage and workshop space. Fiber-optic internet makes remote work simple. Just minutes from Tippecanoe River State Park, the Panhandle Pathway Trail, and Winamac Fish & Wildlife Area, this cottage offers a peaceful retreat surrounded by nature.
Home Details
Home Type
- Single Family
Est. Annual Taxes
- $502
Year Built
- Built in 1967
Lot Details
- 0.33 Acre Lot
- Lot Dimensions are 120x118
- 120 Feet of Waterfront
- River Front
- Rural Setting
Parking
- 2 Car Detached Garage
- Garage Door Opener
- Off-Street Parking
Home Design
- Cabin
- Brick Exterior Construction
- Slab Foundation
- Shingle Roof
- Asphalt Roof
- Vinyl Construction Material
Interior Spaces
- 1.5-Story Property
- Ceiling Fan
- Gas Log Fireplace
- Water Views
- Crawl Space
- Fire and Smoke Detector
- Electric Dryer Hookup
Kitchen
- Electric Oven or Range
- Stone Countertops
Flooring
- Wood
- Laminate
- Concrete
Bedrooms and Bathrooms
- 3 Bedrooms
Outdoor Features
- Sun Deck
- Covered Patio or Porch
Schools
- Eastern Pulaski Elementary School
- Winamac Community Middle School
- Winamac Community High School
Utilities
- Forced Air Heating and Cooling System
- Heating System Powered By Leased Propane
- Propane
- The river is a source of water for the property
- Private Company Owned Well
- Well
- Septic System
Community Details
- Community Fire Pit
Listing and Financial Details
- Assessor Parcel Number 66-10-30-203-005.000-007
Map
Home Values in the Area
Average Home Value in this Area
Tax History
| Year | Tax Paid | Tax Assessment Tax Assessment Total Assessment is a certain percentage of the fair market value that is determined by local assessors to be the total taxable value of land and additions on the property. | Land | Improvement |
|---|---|---|---|---|
| 2024 | $59 | $5,200 | $5,200 | $0 |
| 2023 | $58 | $5,000 | $5,000 | $0 |
| 2022 | $57 | $4,600 | $4,600 | $0 |
| 2021 | $60 | $4,600 | $4,600 | $0 |
| 2020 | $55 | $4,400 | $4,400 | $0 |
| 2019 | $45 | $4,400 | $4,400 | $0 |
| 2018 | $159 | $15,100 | $4,200 | $10,900 |
| 2017 | $132 | $13,100 | $2,100 | $11,000 |
| 2016 | $125 | $13,900 | $1,900 | $12,000 |
| 2014 | $77 | $9,300 | $1,900 | $7,400 |
| 2013 | $77 | $9,300 | $1,900 | $7,400 |
Property History
| Date | Event | Price | List to Sale | Price per Sq Ft | Prior Sale |
|---|---|---|---|---|---|
| 11/17/2025 11/17/25 | Price Changed | $240,000 | -4.0% | $135 / Sq Ft | |
| 07/29/2025 07/29/25 | For Sale | $250,000 | +204.9% | $141 / Sq Ft | |
| 03/20/2017 03/20/17 | Sold | $82,000 | 0.0% | $43 / Sq Ft | View Prior Sale |
| 02/13/2017 02/13/17 | Pending | -- | -- | -- | |
| 01/02/2017 01/02/17 | For Sale | $82,000 | -- | $43 / Sq Ft |
Purchase History
| Date | Type | Sale Price | Title Company |
|---|---|---|---|
| Quit Claim Deed | -- | None Available | |
| Warranty Deed | -- | None Available | |
| Warranty Deed | -- | None Available |
Mortgage History
| Date | Status | Loan Amount | Loan Type |
|---|---|---|---|
| Previous Owner | $65,000 | New Conventional |
Source: Indiana Regional MLS
MLS Number: 202529683
APN: 66-10-30-203-006.000-007
- 7562 S 450 W
- 1000 N 775 E
- 5556 Indiana 119
- 9978 N State Road 119
- TBD Indiana 119
- 7049 E Maple Bend Ct
- 6805 E Palmers Dr
- 6690 E Palmers Dr
- 6760 E Leisure Ct
- 4330 S Rivercrest
- 300 W Sunset Ct
- 279 E 750 S
- 4913 E 1000 N
- 43 E 600 S
- 5508 E Golden Acre Ct
- 4602 E 900 N
- 5053 E Robin Ct
- 245 E Franks Blvd
- 7563 E 600 N
- 2952 S Crestview Dr

