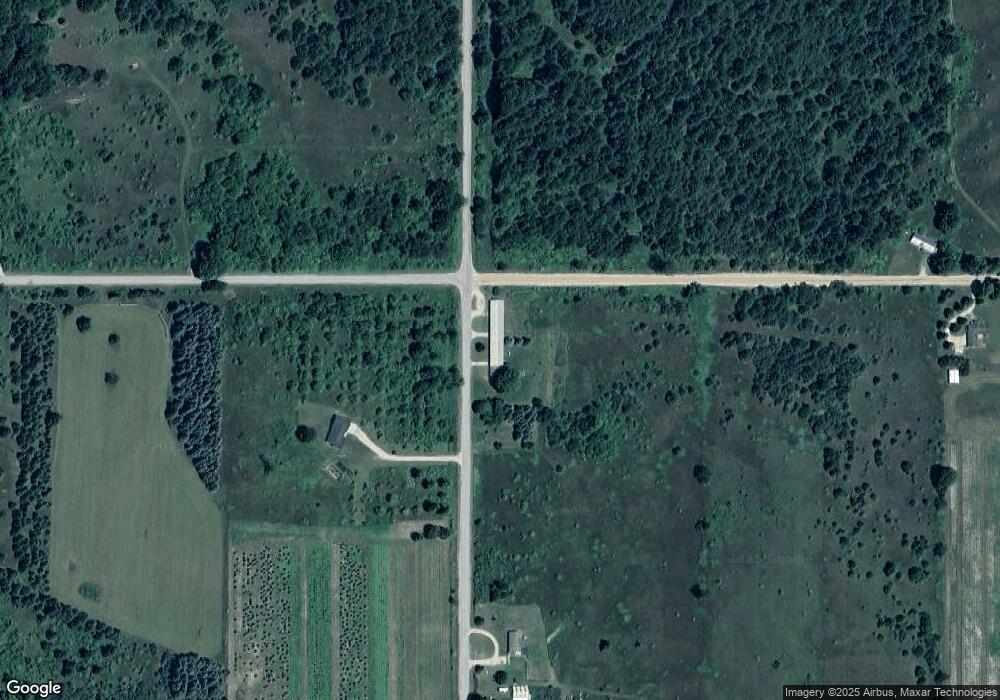Estimated Value: $413,801 - $511,000
--
Bed
--
Bath
1,664
Sq Ft
$270/Sq Ft
Est. Value
About This Home
This home is located at 8031 Chapman Rd, Alden, MI 49612 and is currently estimated at $448,700, approximately $269 per square foot. 8031 Chapman Rd is a home located in Antrim County.
Ownership History
Date
Name
Owned For
Owner Type
Purchase Details
Closed on
Feb 8, 2021
Sold by
Lefebre Randall P
Bought by
Lefebre Travis R
Current Estimated Value
Create a Home Valuation Report for This Property
The Home Valuation Report is an in-depth analysis detailing your home's value as well as a comparison with similar homes in the area
Home Values in the Area
Average Home Value in this Area
Purchase History
| Date | Buyer | Sale Price | Title Company |
|---|---|---|---|
| Lefebre Travis R | $180,000 | Hbi Title |
Source: Public Records
Tax History Compared to Growth
Tax History
| Year | Tax Paid | Tax Assessment Tax Assessment Total Assessment is a certain percentage of the fair market value that is determined by local assessors to be the total taxable value of land and additions on the property. | Land | Improvement |
|---|---|---|---|---|
| 2025 | $2,610 | $147,700 | $0 | $0 |
| 2024 | $18 | $125,700 | $0 | $0 |
| 2023 | $1,733 | $125,000 | $0 | $0 |
| 2022 | $2,272 | $78,000 | $0 | $0 |
| 2021 | $1,980 | $72,500 | $0 | $0 |
| 2020 | $1,953 | $71,500 | $0 | $0 |
| 2019 | $1,932 | $69,300 | $0 | $0 |
| 2018 | $1,898 | $66,900 | $0 | $0 |
| 2017 | $1,861 | $66,000 | $0 | $0 |
| 2016 | $1,995 | $58,400 | $0 | $0 |
| 2015 | -- | $56,000 | $0 | $0 |
| 2014 | -- | $56,200 | $0 | $0 |
| 2013 | -- | $53,600 | $0 | $0 |
Source: Public Records
Map
Nearby Homes
- 7105 SE Torch Lake Dr
- 9214 Myrtle Ln
- 9435 SE Torch Lake Dr
- 9059 Clam Lake Rd Unit 2
- 7655 Cottage Dr
- 7449 Cancilla Weeman Rd
- Parcel A Cemetery Rd Unit A
- Parcel B Cemetery Rd Unit B
- Parcel D Cemetery Rd Unit D
- Parcel C Cemetery Rd Unit C
- 10311 SE Torch Lake Dr
- 5658 S East Torch Lake Dr
- 7553 Steiner Rd
- 7681 N West Torch Lake Dr
- 6699 Alden Hwy
- 7079 N West Torch Lake Dr
- 11660 Indian Rd
- 10039 Mcpherson Rd
- 000 Clam Lake Rd
- Lot 43 Alden Meadows
- 8090 Chapman Rd
- 0 Paige Rd Unit 78080005448
- 0 Paige Rd Unit 1909968
- 8185 Chapman Rd
- 8248 Chapman Rd
- 8780 Paige Rd
- 8245 Chapman Rd
- 8739 Paige Rd
- 9303 Paige Rd
- 7716 Chapman Rd
- 8401 Chapman Rd
- 0123 Chapman Rd
- 8626 Paige Rd
- 8015 Sandy Knoll Trail
- 7696 Chapman Rd
- 7635 Chapman Rd
- 7618 Chapman Rd
- 8381 S East Torch Lake Dr
- 8450 Chapman Rd
- 8033 Sandy Ln
