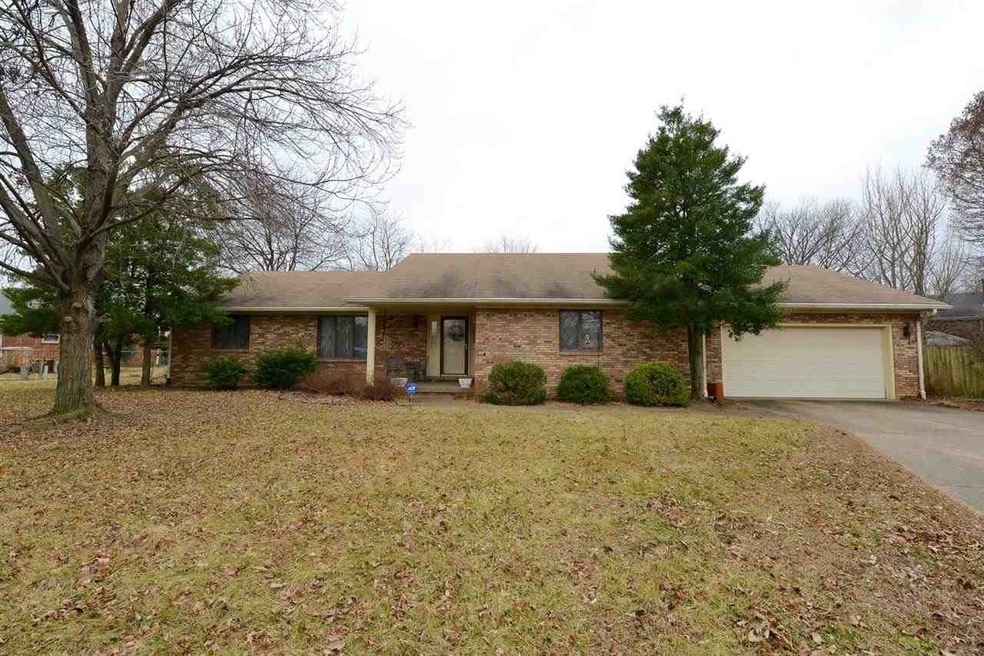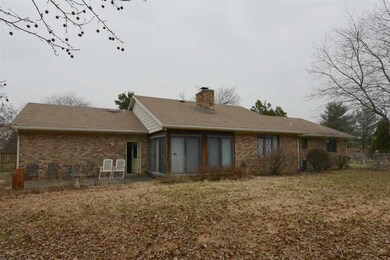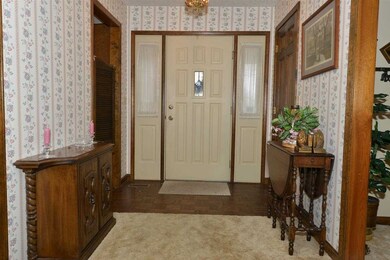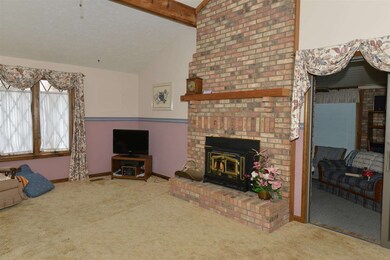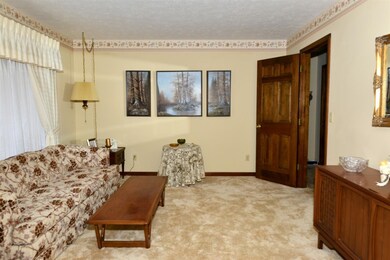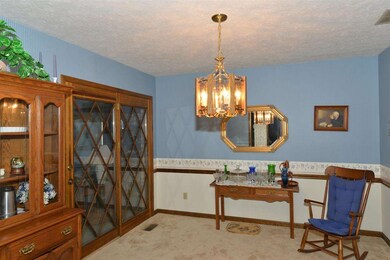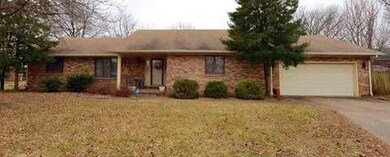
8031 Crestwood Ct Evansville, IN 47715
Plaza Park NeighborhoodHighlights
- Primary Bedroom Suite
- Ranch Style House
- Formal Dining Room
- Vaulted Ceiling
- Workshop
- Cul-De-Sac
About This Home
As of January 2016This 2 bedroom 2 1/2 bath custom built one owner home features large rooms throughout. The formal living room could be converted to a third bedroom by closing off a wall and adding a closet. The home has an eat-in kitchen as well as a formal dining room, large great room with a vaulted ceiling and a charming four season sunroom. The master bedroom has its own bath and a walk-in closet. The large attached garage also has a workshop. The home is located on a cul de sac and has a large fenced in backyard. The roof was replaced in November of 2000 and the furnace and air conditioner were both replaced in 2010. It is conveniently located just minutes from Burkhardt and Green River Road.
Last Agent to Sell the Property
Barbara Polley
ERA FIRST ADVANTAGE REALTY, INC Listed on: 02/09/2015
Home Details
Home Type
- Single Family
Est. Annual Taxes
- $1,742
Year Built
- Built in 1983
Lot Details
- 7,841 Sq Ft Lot
- Lot Dimensions are 53x150
- Cul-De-Sac
- Property is Fully Fenced
- Chain Link Fence
- Landscaped
- Level Lot
- Irregular Lot
Parking
- 2 Car Attached Garage
- Garage Door Opener
- Driveway
Home Design
- Ranch Style House
- Brick Exterior Construction
- Slab Foundation
- Shingle Roof
- Asphalt Roof
Interior Spaces
- Chair Railings
- Woodwork
- Vaulted Ceiling
- Ceiling Fan
- Wood Burning Fireplace
- Self Contained Fireplace Unit Or Insert
- Double Pane Windows
- Entrance Foyer
- Formal Dining Room
- Workshop
- Crawl Space
- Fire and Smoke Detector
Kitchen
- Eat-In Kitchen
- Electric Oven or Range
- Laminate Countertops
- Disposal
Flooring
- Parquet
- Carpet
- Vinyl
Bedrooms and Bathrooms
- 2 Bedrooms
- Primary Bedroom Suite
- Walk-In Closet
- Bathtub with Shower
- Separate Shower
Laundry
- Laundry on main level
- Washer and Electric Dryer Hookup
Utilities
- Central Air
- Heat Pump System
- Cable TV Available
Additional Features
- Enclosed Patio or Porch
- Suburban Location
Listing and Financial Details
- Home warranty included in the sale of the property
- Assessor Parcel Number 82-07-30-013-194.035-027
Ownership History
Purchase Details
Purchase Details
Home Financials for this Owner
Home Financials are based on the most recent Mortgage that was taken out on this home.Similar Homes in Evansville, IN
Home Values in the Area
Average Home Value in this Area
Purchase History
| Date | Type | Sale Price | Title Company |
|---|---|---|---|
| Deed | -- | None Listed On Document | |
| Deed | $103,500 | -- |
Mortgage History
| Date | Status | Loan Amount | Loan Type |
|---|---|---|---|
| Previous Owner | $148,000 | New Conventional | |
| Previous Owner | $132,000 | New Conventional |
Property History
| Date | Event | Price | Change | Sq Ft Price |
|---|---|---|---|---|
| 01/06/2016 01/06/16 | Sold | $185,000 | -9.8% | $84 / Sq Ft |
| 11/07/2015 11/07/15 | Pending | -- | -- | -- |
| 09/25/2015 09/25/15 | For Sale | $205,000 | +98.1% | $93 / Sq Ft |
| 05/19/2015 05/19/15 | Sold | $103,500 | -28.6% | $50 / Sq Ft |
| 04/24/2015 04/24/15 | Pending | -- | -- | -- |
| 02/09/2015 02/09/15 | For Sale | $145,000 | -- | $70 / Sq Ft |
Tax History Compared to Growth
Tax History
| Year | Tax Paid | Tax Assessment Tax Assessment Total Assessment is a certain percentage of the fair market value that is determined by local assessors to be the total taxable value of land and additions on the property. | Land | Improvement |
|---|---|---|---|---|
| 2024 | $2,791 | $258,300 | $37,700 | $220,600 |
| 2023 | $2,801 | $257,100 | $36,600 | $220,500 |
| 2022 | $2,851 | $258,200 | $36,600 | $221,600 |
| 2021 | $2,186 | $195,600 | $36,600 | $159,000 |
| 2020 | $2,137 | $195,600 | $36,600 | $159,000 |
| 2019 | $2,124 | $195,600 | $36,600 | $159,000 |
| 2018 | $2,255 | $206,700 | $36,600 | $170,100 |
| 2017 | $2,092 | $191,400 | $36,600 | $154,800 |
| 2016 | $1,788 | $163,400 | $36,600 | $126,800 |
| 2014 | $1,741 | $159,900 | $36,600 | $123,300 |
| 2013 | -- | $164,500 | $36,600 | $127,900 |
Agents Affiliated with this Home
-
Michael Reeder

Seller's Agent in 2016
Michael Reeder
ERA FIRST ADVANTAGE REALTY, INC
(812) 305-6453
6 in this area
266 Total Sales
-
Jerrod Eagleson

Buyer's Agent in 2016
Jerrod Eagleson
KELLER WILLIAMS CAPITAL REALTY
(812) 305-2732
13 in this area
412 Total Sales
-
B
Seller's Agent in 2015
Barbara Polley
ERA FIRST ADVANTAGE REALTY, INC
Map
Source: Indiana Regional MLS
MLS Number: 201505404
APN: 82-07-30-013-194.035-027
- 7861 Brookridge Ct
- 618 Kingswood Dr
- 7920 Newburgh Rd
- 4940 Penrose Dr
- 7224 E Gum St
- 7501 Jagger Ct
- 7520 Jagger Ct
- 509 Martin Ln
- 7121 E Powell Ave
- 501 Oriole Dr
- 867 Park Plaza Dr
- 8215 River Park Way
- 7209 E Chestnut St
- 4660 Miranda Dr
- 4695 Marble Dr
- 8117 Gate Way Dr
- 7613 Taylor Ave
- 7416 E Sycamore St
- 7320 Taylor Ave
- 6808 Lincoln Ave
