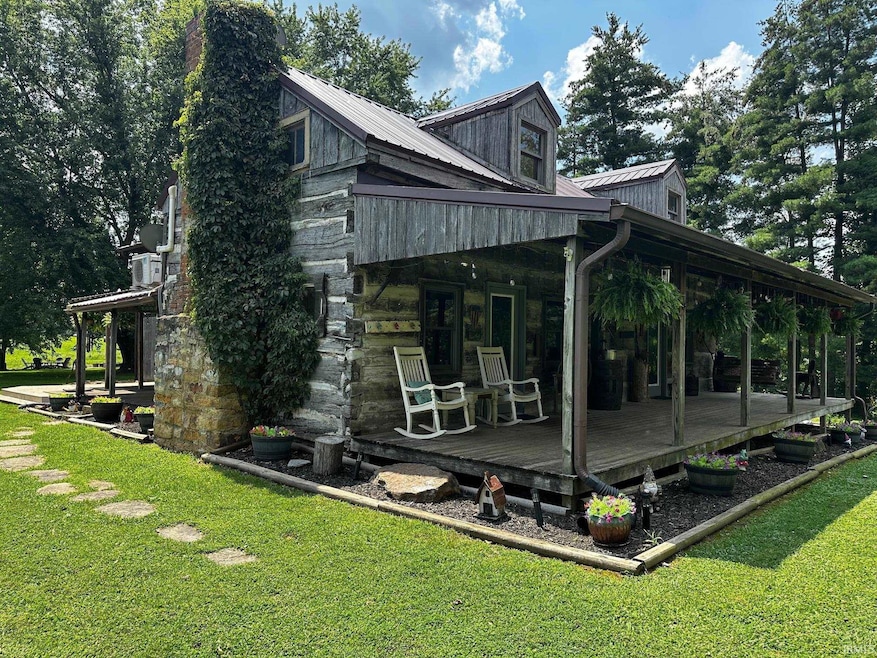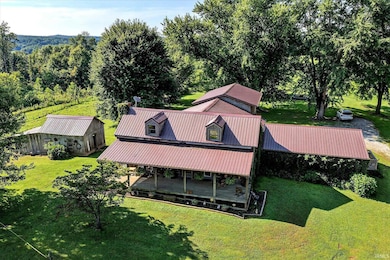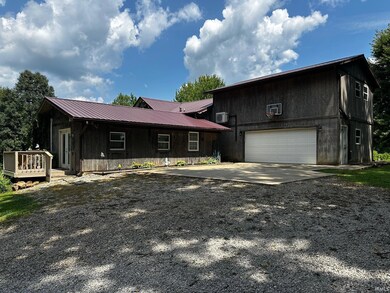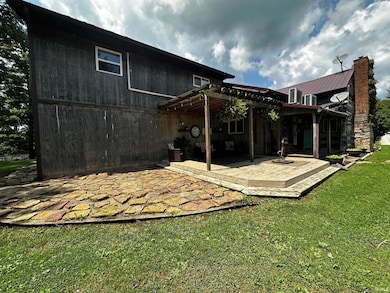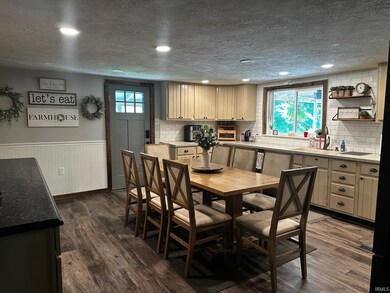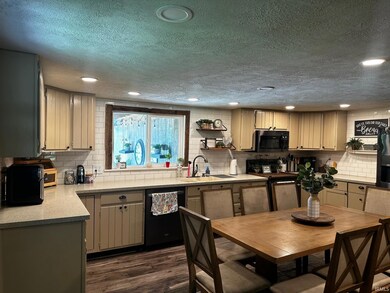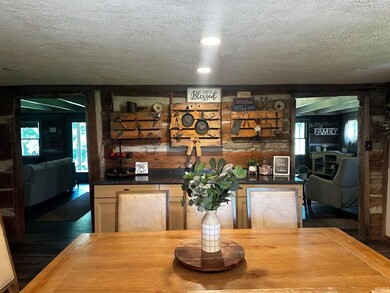8031 Franks Hill Rd Poland, IN 47868
Estimated payment $3,830/month
Highlights
- 55.72 Acre Lot
- 1 Fireplace
- Pasture
- Partially Wooded Lot
- 2 Car Attached Garage
- Multiple cooling system units
About This Home
For those who seek a haven of peace, nature, and privacy, this is the place you've been waiting for! A truly special find with a magical, inviting atmosphere. Approximately 55 acres of a combination of woods with abundant wildlife, fenced pasture area, stocked pond, and hay field. Some of the largest bucks have been harvested on this property and trail camera photos show a beauty still roaming around. The most unique 4 bdrm, 3 bath home that merges 1830’s style with modern amenities. Large eat-in kitchen has lots of cabinets and counter space adjacent to the 1830’s original cabin converted into a family room with a fire place giving a retro, homey feel. Huge closets and lots of hidden storage areas are throughout the home, including an 8x28 utility storage area and a canning area in the attached garage. Master suite is on the main level with a 9x8 deck to enjoy quiet moments. If you are looking for porches and entertainment areas, this home has an amazing 10x41 front porch, a side porch with a 16x18 wooden deck, and a 24 x 24 concrete patio. Outbuildings are conveniently dispersed on property including a 32x48 pole barn with electricity, water, and concrete floor; a 24x40 hay barn with water and electricity; a 14x30 cabin with lean to; and a 14x17 shed with lean to. All buyers must be pre-approved.
Listing Agent
Keith Realty & Auction Group Brokerage Phone: 812-714-8250 Listed on: 08/12/2025
Home Details
Home Type
- Single Family
Est. Annual Taxes
- $2,127
Year Built
- Built in 1830
Lot Details
- 55.72 Acre Lot
- Lot Has A Rolling Slope
- Partially Wooded Lot
Parking
- 2 Car Attached Garage
Home Design
- Wood Siding
- Log Siding
Interior Spaces
- 3,400 Sq Ft Home
- 2-Story Property
- 1 Fireplace
- Basement
- Crawl Space
Bedrooms and Bathrooms
- 4 Bedrooms
Schools
- Cloverdale Elementary And Middle School
- Cloverdale High School
Farming
- Pasture
Utilities
- Multiple cooling system units
- Forced Air Heating and Cooling System
- Multiple Heating Units
- Private Company Owned Well
- Well
- Septic System
Listing and Financial Details
- Assessor Parcel Number 60-05-12-200-090.001-019
Map
Home Values in the Area
Average Home Value in this Area
Tax History
| Year | Tax Paid | Tax Assessment Tax Assessment Total Assessment is a certain percentage of the fair market value that is determined by local assessors to be the total taxable value of land and additions on the property. | Land | Improvement |
|---|---|---|---|---|
| 2024 | $2,068 | $232,400 | $85,700 | $146,700 |
| 2023 | $2,147 | $213,000 | $74,700 | $138,300 |
| 2022 | $1,916 | $186,400 | $63,200 | $123,200 |
| 2021 | $1,833 | $161,700 | $60,000 | $101,700 |
| 2020 | $1,865 | $161,100 | $59,700 | $101,400 |
| 2019 | $1,734 | $147,700 | $61,100 | $86,600 |
| 2018 | $1,659 | $139,900 | $60,500 | $79,400 |
| 2017 | $1,606 | $134,800 | $67,100 | $67,700 |
| 2016 | $1,659 | $138,100 | $70,200 | $67,900 |
| 2014 | $1,648 | $134,400 | $72,600 | $61,800 |
Property History
| Date | Event | Price | List to Sale | Price per Sq Ft | Prior Sale |
|---|---|---|---|---|---|
| 10/30/2025 10/30/25 | Pending | -- | -- | -- | |
| 10/02/2025 10/02/25 | Price Changed | $693,000 | -0.9% | $204 / Sq Ft | |
| 08/12/2025 08/12/25 | For Sale | $699,000 | +145.3% | $206 / Sq Ft | |
| 01/31/2013 01/31/13 | Sold | $285,000 | -5.0% | $79 / Sq Ft | View Prior Sale |
| 12/01/2012 12/01/12 | Pending | -- | -- | -- | |
| 11/30/2012 11/30/12 | For Sale | $299,900 | -- | $84 / Sq Ft |
Purchase History
| Date | Type | Sale Price | Title Company |
|---|---|---|---|
| Warranty Deed | -- | None Listed On Document |
Mortgage History
| Date | Status | Loan Amount | Loan Type |
|---|---|---|---|
| Open | $63,000 | New Conventional |
Source: Indiana Regional MLS
MLS Number: 202531955
APN: 60-05-12-200-090.001-019
- 8031 W Franks Hill Rd
- 0 Union School Unit 106950
- 8671 Bullerdick Rd
- 7751 Bullerdick Rd
- 5941 Jordan Village Rd
- 8683 E State Road 42
- 8401 County Road 1150 N
- 5916 State Road 42
- 10844 Private Road 570 W
- 10717 SW Boat Dock Rd
- 5384 Private Road 1070 N
- 0 Pr 1075 N
- 10495 Deer Run
- 5264 N Macadam Dr
- 9945 Brann Rd
- 4555 Wolf Trail
- 4901 State Highway 42
- 11107 E Dogwood
- 6727 Indiana 46
- 6888 E State Road 46
