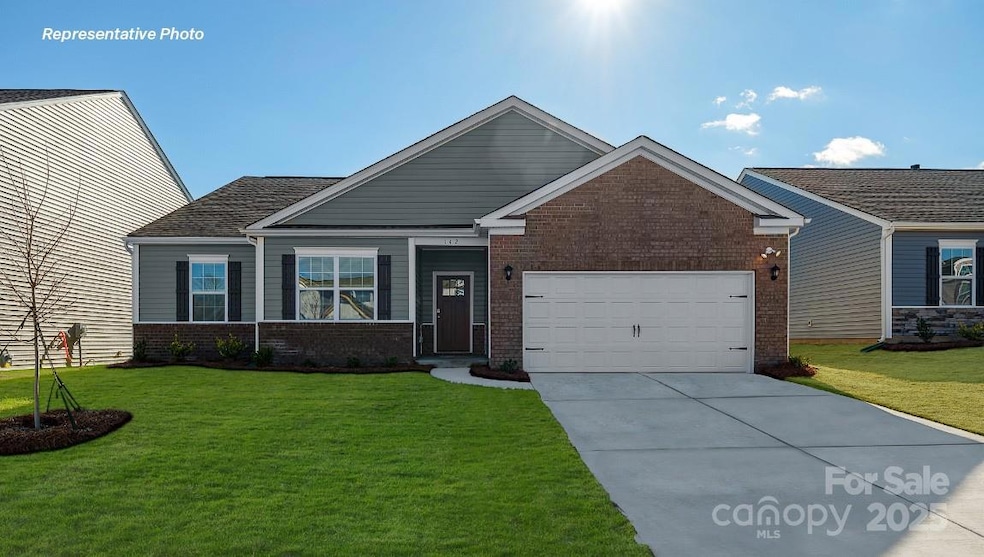
8031 Kennesaw Dr Gastonia, NC 28056
Estimated payment $2,647/month
Highlights
- New Construction
- Ranch Style House
- Community Pool
- Cramerton Middle School Rated A-
- Corner Lot
- 2 Car Attached Garage
About This Home
This home features an open living concept ALL ON ONE FLOOR! This open concept plan features 9ft ceilings, granite countertops, subway tile backsplash, & gorgeous wood laminate flooring throughout the main living areas. Kitchen has a large island with breakfast bar overhang & stainless-steel appliances. Come home and relax in your gorgeous primary suite. All of the amenities you would expect in a BRAND NEW home! This home is only minutes away from South Carolina and Lake Wylie Access!
Listing Agent
DR Horton Inc Brokerage Email: mcwilhelm@drhorton.com License #314240 Listed on: 08/12/2025

Open House Schedule
-
Friday, August 15, 202510:00 am to 5:00 pm8/15/2025 10:00:00 AM +00:008/15/2025 5:00:00 PM +00:00Add to Calendar
-
Saturday, August 16, 202510:00 am to 5:00 pm8/16/2025 10:00:00 AM +00:008/16/2025 5:00:00 PM +00:00Add to Calendar
Home Details
Home Type
- Single Family
Year Built
- Built in 2025 | New Construction
HOA Fees
- $74 Monthly HOA Fees
Parking
- 2 Car Attached Garage
- Driveway
Home Design
- Home is estimated to be completed on 8/12/25
- Ranch Style House
- Slab Foundation
- Vinyl Siding
- Stone Veneer
Interior Spaces
- 1,891 Sq Ft Home
- Insulated Windows
- Entrance Foyer
- Family Room with Fireplace
- Vinyl Flooring
- Pull Down Stairs to Attic
Kitchen
- Gas Range
- Microwave
- Dishwasher
- Trash Compactor
- Disposal
Bedrooms and Bathrooms
- 4 Main Level Bedrooms
- Walk-In Closet
- 2 Full Bathrooms
Laundry
- Laundry Room
- Electric Dryer Hookup
Schools
- W.A. Bess Elementary School
- Cramerton Middle School
- Forestview High School
Utilities
- Central Air
- Vented Exhaust Fan
- Heating System Uses Natural Gas
- Electric Water Heater
- Cable TV Available
Additional Features
- Patio
- Corner Lot
Listing and Financial Details
- Assessor Parcel Number 562
Community Details
Overview
- Realmanage Association
- Built by D.R. Horton
- Nolen Farm Subdivision, Booth L Floorplan
- Mandatory home owners association
Recreation
- Community Playground
- Community Pool
Map
Home Values in the Area
Average Home Value in this Area
Property History
| Date | Event | Price | Change | Sq Ft Price |
|---|---|---|---|---|
| 08/13/2025 08/13/25 | Price Changed | $399,000 | -3.9% | $211 / Sq Ft |
| 07/31/2025 07/31/25 | For Sale | $415,000 | -- | $219 / Sq Ft |
Similar Homes in Gastonia, NC
Source: Canopy MLS (Canopy Realtor® Association)
MLS Number: 4291168
- 7717 Woolsey Dr
- Winston Plan at Nolen Farm
- Hayden Plan at Nolen Farm
- Pinehurst Plan at Nolen Farm
- Georgetown Plan at Nolen Farm
- Hatteras Plan at Nolen Farm
- Wilmington Plan at Nolen Farm
- Cali Plan at Nolen Farm
- Booth Plan at Nolen Farm
- Columbia Plan at Nolen Farm
- 8013 Kennesaw Dr
- 7577 Nolen Farm Dr
- 9639 Margrave Dr
- 7741 Stonehouse Dr
- 9730 Tea Garden Dr
- 9025 Remnick Dr
- 7172 Teague Dr
- 9037 Remnick Dr
- 9528 Maltese Dr
- 9534 Maltese Dr
- 7347 Teague Dr
- 107 Starling Dr Unit 107
- 2517 Wellshire Ct
- 2516 Wellshire Ct
- 3308 Glade Dr Unit Salisbury
- 3308 Glade Dr Unit 3381-Litchfield
- 3308 Glade Dr Unit Litchfield
- 3308 Glade Dr
- 4328 Gelinda Ct
- 2600 Glyncastle Way
- 2643 Gaston Day School Rd
- 3224 Wicklow Ln
- 6035 Rosemore Ln
- 6043 Rosemore Ln
- 4701 Smt Vw Ct
- 6058 Rosemore Ln
- 4744 Smt Vw Ct
- 4016 Cascade Dr
- 6075 Rosemore Ln
- 6066 Rosemore Ln






