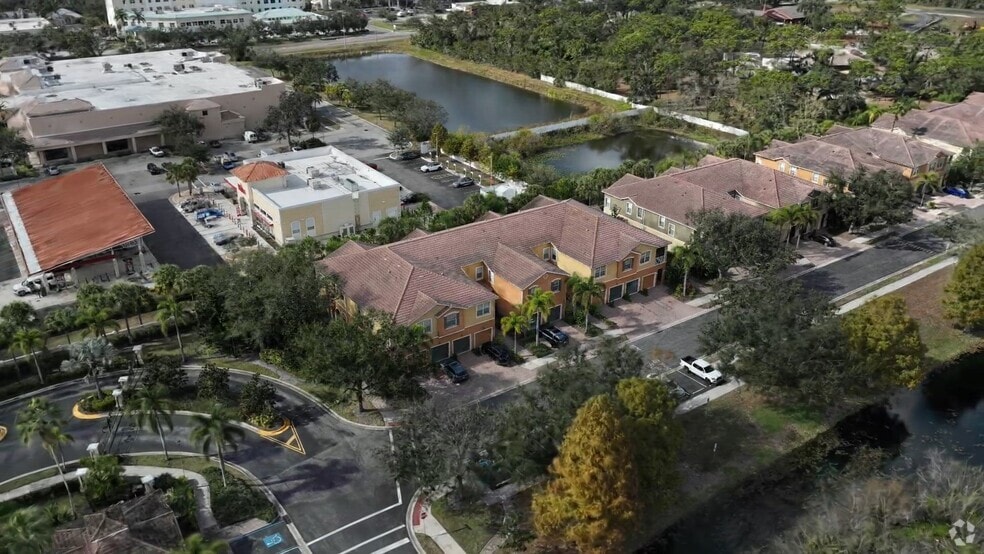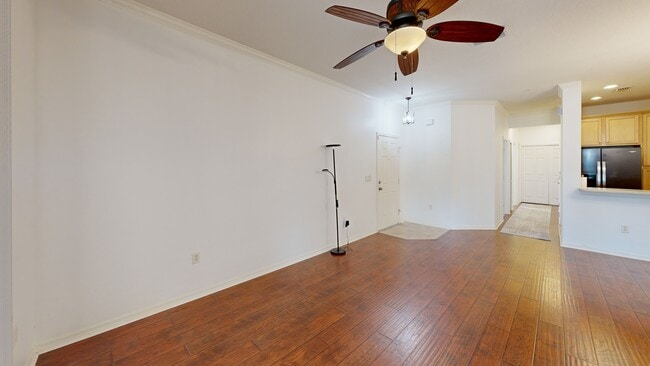
8031 Limestone Ln Unit 16106 Sarasota, FL 34233
Estimated payment $2,053/month
Highlights
- Popular Property
- Gated Community
- Clubhouse
- Ashton Elementary School Rated A
- 18.74 Acre Lot
- 2-minute walk to Ashton Pointe Playground
About This Home
Great location, easy assess to I-75 , the beach, shopping, bus line and restaurants. This unit is a first floor unit with 3 bedrooms 2 baths , linen close in the hall, and a one car garage with auto garage door opener upgraded drive way with paver's , screened lanai and inside laundry closet with washer and dryer. Low maintenance free of $302.00 a month and paid quarterly. This is a quite well cared for community. across the street is a park bench you can set on and relax next to the pond. Community includes a pool, playground. No age restriction. and pets are allowed. This is a gated community giving you added security. Includes outside maintenance, nicely landscaped, side walks, street lights, great living place for all.
Listing Agent
CARON REALTY INC Brokerage Phone: 941-925-3300 License #0261253 Listed on: 11/03/2025
Property Details
Home Type
- Condominium
Est. Annual Taxes
- $3,672
Year Built
- Built in 2007
HOA Fees
- $302 Monthly HOA Fees
Parking
- 1 Car Attached Garage
Home Design
- Entry on the 1st floor
- Slab Foundation
- Tile Roof
- Concrete Roof
- Concrete Siding
- Stucco
Interior Spaces
- 1,146 Sq Ft Home
- 1-Story Property
- Ceiling Fan
- Window Treatments
- Sliding Doors
- Living Room
- Dining Room
- Vinyl Flooring
Kitchen
- Range
- Microwave
- Dishwasher
- Disposal
Bedrooms and Bathrooms
- 3 Bedrooms
- 2 Full Bathrooms
Laundry
- Laundry closet
- Dryer
- Washer
Utilities
- Central Heating and Cooling System
- Electric Water Heater
- Phone Available
- Cable TV Available
Additional Features
- Reclaimed Water Irrigation System
- North Facing Home
Listing and Financial Details
- Visit Down Payment Resource Website
- Assessor Parcel Number 0094121145
Community Details
Overview
- Association fees include escrow reserves fund, insurance, ground maintenance, maintenance, management, pest control, pool, private road, recreational facilities, trash
- Stonehaven Condominium Association
- Sun Haven Community
- Stonehaven Ph 4, 5, 6, 7 & 25 Subdivision
- The community has rules related to deed restrictions
- Handicap Modified Features In Community
Amenities
- Clubhouse
- Community Mailbox
Recreation
- Community Playground
- Community Pool
Pet Policy
- Dogs and Cats Allowed
Security
- Gated Community
3D Interior and Exterior Tours
Floorplan
Map
Home Values in the Area
Average Home Value in this Area
Tax History
| Year | Tax Paid | Tax Assessment Tax Assessment Total Assessment is a certain percentage of the fair market value that is determined by local assessors to be the total taxable value of land and additions on the property. | Land | Improvement |
|---|---|---|---|---|
| 2025 | $3,672 | $233,900 | -- | $233,900 |
| 2024 | $3,671 | $265,800 | -- | $265,800 |
| 2023 | $3,671 | $281,300 | $0 | $281,300 |
| 2022 | $3,270 | $240,000 | $0 | $240,000 |
| 2021 | $1,722 | $142,159 | $0 | $0 |
| 2020 | $1,712 | $140,196 | $0 | $0 |
| 2019 | $1,638 | $137,044 | $0 | $0 |
| 2018 | $1,585 | $134,489 | $0 | $0 |
| 2017 | $1,574 | $131,723 | $0 | $0 |
| 2016 | $1,573 | $146,000 | $0 | $146,000 |
| 2015 | $1,597 | $139,500 | $0 | $139,500 |
| 2014 | $1,611 | $106,887 | $0 | $0 |
Property History
| Date | Event | Price | List to Sale | Price per Sq Ft | Prior Sale |
|---|---|---|---|---|---|
| 11/03/2025 11/03/25 | For Sale | $275,000 | +5.8% | $240 / Sq Ft | |
| 08/18/2021 08/18/21 | Sold | $260,000 | +6.1% | $208 / Sq Ft | View Prior Sale |
| 07/30/2021 07/30/21 | Pending | -- | -- | -- | |
| 07/27/2021 07/27/21 | For Sale | $245,000 | -- | $196 / Sq Ft |
Purchase History
| Date | Type | Sale Price | Title Company |
|---|---|---|---|
| Warranty Deed | $260,000 | Attorney | |
| Warranty Deed | $155,000 | Mti Title Ins Agency Inc | |
| Condominium Deed | $171,100 | Commerce Title & Ins Co |
Mortgage History
| Date | Status | Loan Amount | Loan Type |
|---|---|---|---|
| Previous Owner | $124,000 | New Conventional | |
| Previous Owner | $161,000 | Purchase Money Mortgage |
About the Listing Agent

over 53 years Experienced in real estate sales in the Sarasota, Venice, Englewood, and North Port area.
Experienced in purchases with VA, FHA, CONVENTIONAL and homestead renovations which help you finance the funds needed for repairs or improvements.
Knowledgeable in Resale’s, New Construction, 1031 Exchanges, Short Sales, Bank Owned Properties (REO’S), Co-op’s, estate sales, probate sales, Condo sales and some types of mobile home sales.
I am a member of the Commercial Division of
Ronnie's Other Listings
Source: Stellar MLS
MLS Number: A4670097
APN: 0094-12-1145
- 7912 Limestone Ln Unit 19202
- 8015 Limestone Ln Unit 15101
- 8098 Moonstone Dr Unit 17203
- 8003 Limestone Ln Unit 15103
- 7935 Moonstone Dr Unit 26-101
- 5621 Bidwell Pkwy Unit 104
- 5531 Rosehill Rd Unit 204
- 5531 Rosehill Rd Unit 203
- 5560 Rosehill Rd Unit 201
- 5531 Rosehill Rd Unit 101
- 5701 Soldier Cir Unit 104
- 5611 Bidwell Pkwy Unit 205
- 5521 Rosehill Rd Unit 203
- 5711 Soldier Cir Unit 204
- 5601 Rosehill Rd Unit 203
- 5571 Rosehill Rd Unit 205
- 5540 Rosehill Rd Unit 104
- 5438 Cartagena Dr
- 5522 Cartagena Dr
- 5351 Moeller Ave
- 7930 Moonstone Dr Unit 3-102
- 7814 Moonstone Dr Unit 6-104
- 7886 Moonstone Dr Unit 4-102
- 8098 Moonstone Dr Unit 17203
- 7875 Moonstone Dr Unit 7875
- 7954 Moonstone Dr Unit 3-204
- 7939 Limestone Ln Unit 13-202
- 5711 Soldier Cir Unit 201
- 5500 Rosehill Rd Unit 103
- 5521 Rosehill Rd Unit 103
- 5681 Bidwell Pkwy Unit 204
- 5591 Rosehill Rd Unit 102
- 5531 Rosehill Rd Unit 103
- 5560 Rosehill Rd Unit 202
- 5500 Rosehill Rd Unit 204
- 5521 Rosehill Rd Unit 203
- 7017 Island Queen Ct
- 5349 Ashton Rd
- 5291 Echo Ln
- 5110 Northridge Rd Unit 202





