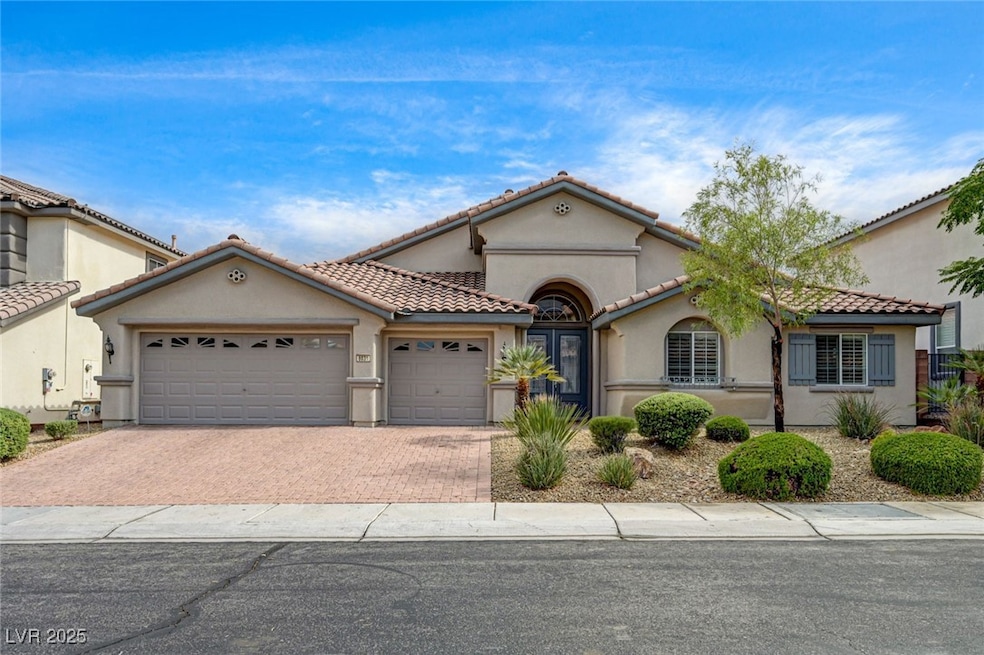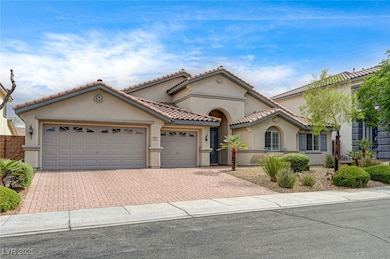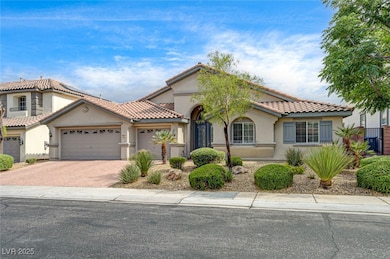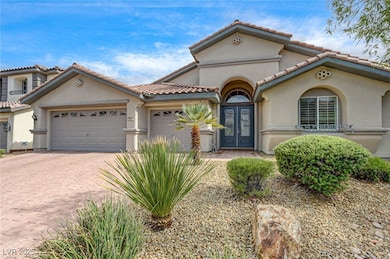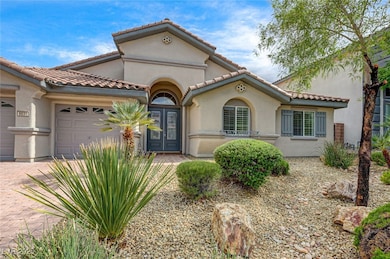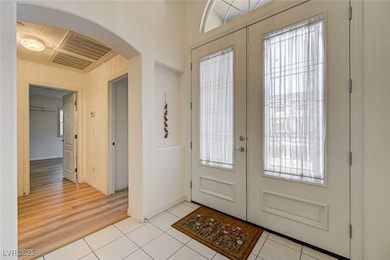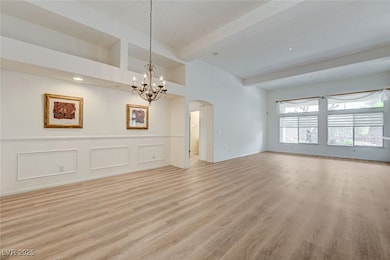8031 Pavarotti Ave Las Vegas, NV 89178
Mountains Edge NeighborhoodHighlights
- Gated Community
- Laundry Room
- Central Heating and Cooling System
- Plantation Shutters
- Luxury Vinyl Plank Tile Flooring
- 3 Car Garage
About This Home
This spacious 3BD/2BA home offers over 3,100 sq ft of living space, a 3-car garage, and a highly desirable split floor plan with the primary suite set apart for added privacy. Step inside to find brand new luxury vinyl plank flooring, plantation shutters, and an inviting open-concept layout that flows from the large living room—complete with a cozy fireplace—to the oversized kitchen with granite countertops and ample cabinet space.
Enjoy a low-maintenance lifestyle with stylish upgrades, expansive rooms, and plenty of natural light. All nestled in a quiet, convenient Southwest location near shopping, dining, and freeway access.
Listing Agent
Signature Real Estate Group Brokerage Phone: (702) 236-3511 License #S.0185867 Listed on: 07/05/2025

Home Details
Home Type
- Single Family
Est. Annual Taxes
- $4,207
Year Built
- Built in 2006
Lot Details
- 8,276 Sq Ft Lot
- North Facing Home
- Back Yard Fenced
- Block Wall Fence
Parking
- 3 Car Garage
Home Design
- Frame Construction
- Tile Roof
- Stucco
Interior Spaces
- 3,112 Sq Ft Home
- 1-Story Property
- Gas Fireplace
- Plantation Shutters
- Blinds
- Living Room with Fireplace
- Luxury Vinyl Plank Tile Flooring
Kitchen
- Gas Cooktop
- Microwave
- Dishwasher
- Disposal
Bedrooms and Bathrooms
- 3 Bedrooms
Laundry
- Laundry Room
- Laundry on main level
- Washer and Dryer
Schools
- Reedom Elementary School
- Gunderson Middle School
- Desert Oasis High School
Utilities
- Central Heating and Cooling System
- Heating System Uses Gas
- Cable TV Available
Listing and Financial Details
- Security Deposit $4,000
- Property Available on 7/5/25
- Tenant pays for cable TV, electricity, gas, sewer, water
- The owner pays for association fees
Community Details
Overview
- Property has a Home Owners Association
- Tramanto Villagio Association, Phone Number (702) 531-3382
- Mountains Edge 116 Subdivision
- The community has rules related to covenants, conditions, and restrictions
Pet Policy
- No Pets Allowed
Security
- Gated Community
Map
Source: Las Vegas REALTORS®
MLS Number: 2698609
APN: 176-21-811-023
- 9685 Stonily Ln
- 9611 Trattoria St
- 9625 Stonily Ln
- 7998 Base Camp Ave
- 9614 Stonily Ln
- 9792 Crescent Lodge Ct
- 9827 High Alpine St
- 9627 Stinger Ct
- 9485 Whitewater Crest Ct
- 7878 Brianna Cheerful Ave
- 8139 Skytop Ledge Ave
- 8050 Allensford Ave
- 7931 Campers Village Ave
- 9489 Country Highlands Ct
- 9620 Bella di Mora St
- 8169 Skytop Ledge Ave
- 9814 Gifthouse St
- 9622 Staff Ln
- 8151 Rock Meadows Dr
- 7941 Limestone Arch Ave
- 7973 Sleeping Lily Dr
- 8151 Base Camp Ave
- 8253 Timely Treasures Ave
- 7885 Limestone Arch Ave
- 9350 S Cimarron Rd
- 7923 Carmel Heights Ave
- 10065 Mallee Point St
- 9372 Glendora Valley St
- 9164 Surrey Wood St
- 10057 Portula Valley St
- 7754 Hickory King Ave
- 7746 Hickory King Ave
- 10123 CV Mountain St
- 9156 Benton Woods St
- 10131 CV Mountain St
- 10116 CV Mountain St
- 10139 CV Mountain St
- 10124 CV Mountain St
- 8456 Insignia Ave
- 10132 CV Mountain St
