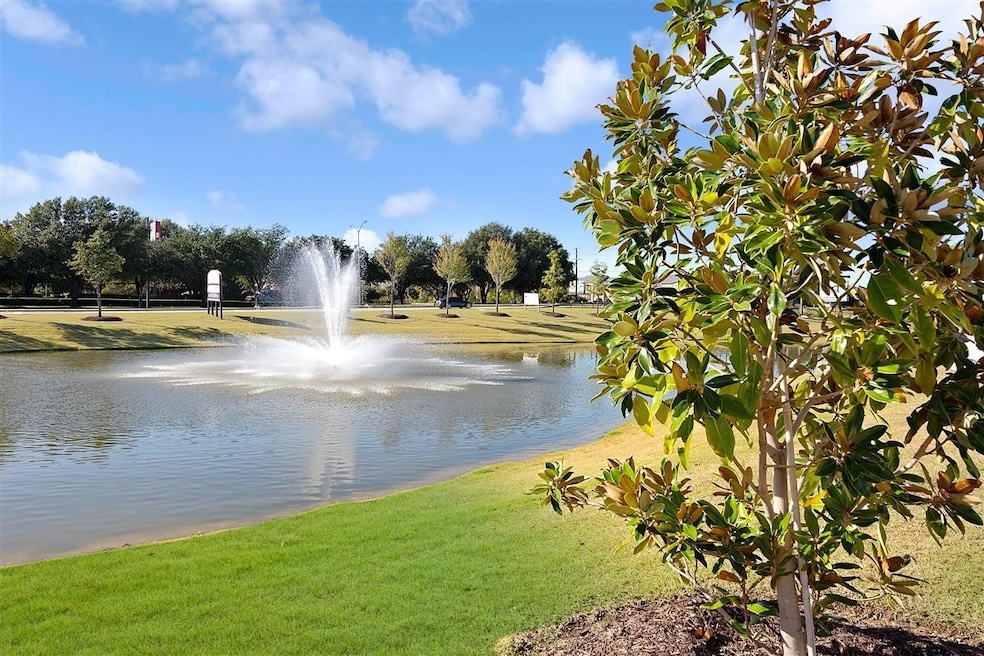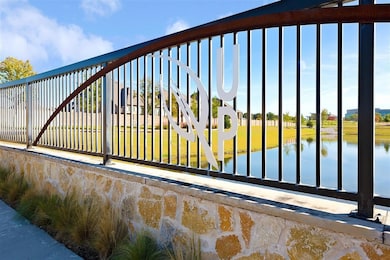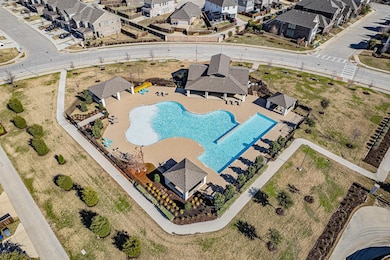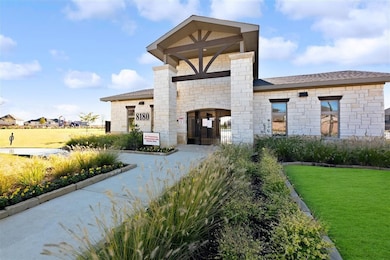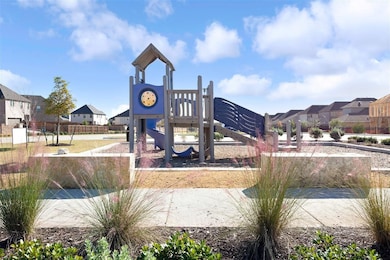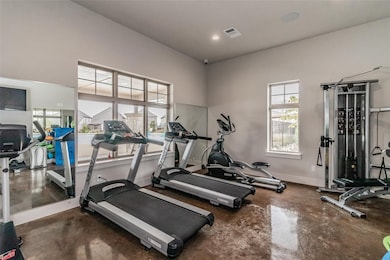8031 Sunflower Ln Dallas, TX 75252
Far North Dallas NeighborhoodHighlights
- Clubhouse
- Traditional Architecture
- Granite Countertops
- Aldridge Elementary School Rated A
- Wood Flooring
- Community Pool
About This Home
Beautiful University Park subdivision. Minutes to UTD! Residents can relax at the amenity center or enjoy a dip in the swimming pool, fitness center, dog park, playground, and clubhouse. University Place families will have the choice to either the award winning Plano ISD schools, Richardson ISD or an onsite school within the community; it is also within walking distance of The University of Texas at Dallas. The property has 4B, 3Bth. Hardwood floor throughout whole house. Two Story homes features 4 beds, 3 baths. Large family, dining room combo, and covered side patio, plus two car garage, cozy corner fireplace. In upstairs, there is a large Game room upstairs provide sufficient space for whole families. Convenient location to shopping, dining. easy access to Hwy 190, Hwy 75. and Dallas Tollway. Large fenced in yard for play and entertaining! Text listing agent for showing appointments. Furniture are not included.
Listing Agent
Global Realty Brokerage Phone: 972-633-2422 License #0587580 Listed on: 11/13/2025
Home Details
Home Type
- Single Family
Est. Annual Taxes
- $12,717
Year Built
- Built in 2017
Lot Details
- 8,320 Sq Ft Lot
- Fenced
- Irrigation Equipment
Parking
- 2 Car Attached Garage
- Alley Access
- Multiple Garage Doors
- Garage Door Opener
- Driveway
- Parking Lot
Home Design
- Traditional Architecture
- Brick Exterior Construction
- Slab Foundation
- Shingle Roof
- Composition Roof
- Wood Siding
- Concrete Perimeter Foundation
Interior Spaces
- 2,440 Sq Ft Home
- 2-Story Property
- Self Contained Fireplace Unit Or Insert
- Gas Log Fireplace
- Fireplace Features Masonry
- Window Treatments
Kitchen
- Eat-In Kitchen
- Convection Oven
- Electric Oven
- Built-In Gas Range
- Microwave
- Dishwasher
- Kitchen Island
- Granite Countertops
- Trash Compactor
- Disposal
Flooring
- Wood
- Tile
Bedrooms and Bathrooms
- 4 Bedrooms
- 3 Full Bathrooms
- Double Vanity
Laundry
- Laundry in Utility Room
- Dryer
- Washer
Home Security
- Carbon Monoxide Detectors
- Fire and Smoke Detector
Eco-Friendly Details
- ENERGY STAR/ACCA RSI Qualified Installation
- ENERGY STAR Qualified Equipment for Heating
Outdoor Features
- Side Porch
Schools
- Aldridge Elementary School
- Vines High School
Utilities
- Central Heating and Cooling System
- Floor Furnace
- Cable TV Available
Listing and Financial Details
- Residential Lease
- Property Available on 12/1/25
- Tenant pays for all utilities
- 12 Month Lease Term
- Legal Lot and Block 8 / 5
- Assessor Parcel Number R1124900500801
Community Details
Overview
- Essex Assn. Management, Lp. Association
- University Place Add Ph 2 Subdivision
Amenities
- Clubhouse
- Community Mailbox
Recreation
- Community Playground
- Community Pool
- Park
Pet Policy
- Pet Size Limit
- Pet Deposit $500
- 1 Pet Allowed
- Dogs Allowed
- Breed Restrictions
Map
Source: North Texas Real Estate Information Systems (NTREIS)
MLS Number: 21111943
APN: R-11249-005-0080-1
- 8006 Acoma Ln
- 17781 Sage Ln
- 17819 Benchmark Dr
- 7612 Pendleton St
- 17754 Bottlebrush Dr
- 17730 Bottlebrush Dr
- 17912 Benchmark Dr
- 8243 Agarito Way
- 17620 Bottlebrush Dr
- 17311 Texas Pistache Dr
- 7505 Larchmont Dr
- 17305 Texas Pistache Dr
- 8005 Mary Curran Ct
- 7731 Bantry Ln
- 17152 Lacebark Ln
- 7621 Mccallum Blvd Unit 215
- 7621 Mccallum Blvd Unit 210
- 7621 Mccallum Blvd Unit 309
- 7621 Mccallum Blvd Unit 108
- 16630 Cleary Cir
- 17817 Coit Rd
- 7825 Mccallum Blvd
- 8223 Snapdragon Way
- 8242 Primrose Way
- 7715 Worthing St
- 17365 Texas Pistache Dr
- 7795 Mccallum Blvd
- 7740-7777 Mccallum Blvd
- 7760 Mccallum Blvd
- 7505 Larchmont Dr
- 7523 Aberdon Rd
- 7575 Frankford Rd
- 7650 Mccallum Blvd
- 7344 Kirkham Dr
- 7421 Frankford Rd
- 7315 Debbe Dr
- 7221 Briarnoll Dr
- 7303 Williamswood Dr
- 3700 Maple Shade Ln
- 2230 Hibiscus Ave
