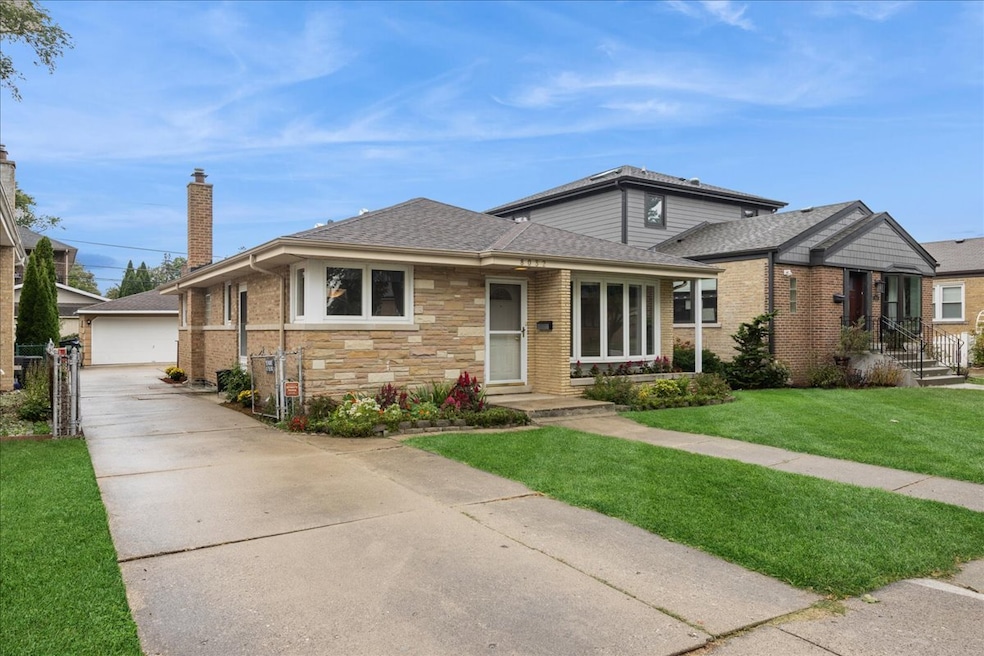8032 N Wisner St Niles, IL 60714
Oakton Manor NeighborhoodEstimated payment $3,070/month
Highlights
- Property is near a park
- Recreation Room
- Wood Flooring
- Eugene Field Elementary School Rated A-
- Ranch Style House
- Home Office
About This Home
Welcome to this fantastic all-brick ranch home located in the highly sought-after pocket of Niles taxes meet Park Ridge school district! Featuring three spacious bedrooms and two full bathrooms, this home blends timeless charm with modern convenience. Inside, you'll find hardwood flooring throughout, a generously sized eat-in kitchen equipped with stainless steel appliances, and plenty of space for gathering. The finished basement offers incredible versatility with a large family room, recreation room, private office, and full bath, ideal for entertaining, working from home, or creating a guest retreat. A detached 2-car garage adds convenience and storage. Perfectly positioned near local shopping, dining, and entertainment, this home makes daily living a breeze. Enjoy nearby parks and green spaces, or take advantage of the easy interstate access for seamless travel throughout the suburbs and into the city. Commuters will appreciate the close proximity to Metra, offering quick and stress-free access to downtown Chicago.
Open House Schedule
-
Sunday, September 28, 202512:00 to 2:00 pm9/28/2025 12:00:00 PM +00:009/28/2025 2:00:00 PM +00:00Add to Calendar
Home Details
Home Type
- Single Family
Est. Annual Taxes
- $8,216
Year Built
- Built in 1955
Lot Details
- 6,011 Sq Ft Lot
- Paved or Partially Paved Lot
Parking
- 2 Car Garage
- Driveway
- Parking Included in Price
Home Design
- Ranch Style House
- Brick Exterior Construction
- Asphalt Roof
- Concrete Perimeter Foundation
Interior Spaces
- 1,826 Sq Ft Home
- Window Screens
- Family Room
- Living Room
- Combination Kitchen and Dining Room
- Home Office
- Recreation Room
Kitchen
- Range
- Microwave
- Dishwasher
- Stainless Steel Appliances
- Disposal
Flooring
- Wood
- Carpet
Bedrooms and Bathrooms
- 3 Bedrooms
- 3 Potential Bedrooms
- 2 Full Bathrooms
Laundry
- Laundry Room
- Dryer
- Washer
- Sink Near Laundry
Basement
- Basement Fills Entire Space Under The House
- Finished Basement Bathroom
Schools
- Eugene Field Elementary School
- Emerson Middle School
- Maine South High School
Utilities
- Central Air
- Heating System Uses Natural Gas
- Lake Michigan Water
Additional Features
- Patio
- Property is near a park
Community Details
- Grennan Heights Subdivision
Listing and Financial Details
- Homeowner Tax Exemptions
Map
Home Values in the Area
Average Home Value in this Area
Tax History
| Year | Tax Paid | Tax Assessment Tax Assessment Total Assessment is a certain percentage of the fair market value that is determined by local assessors to be the total taxable value of land and additions on the property. | Land | Improvement |
|---|---|---|---|---|
| 2024 | $8,216 | $33,000 | $6,633 | $26,367 |
| 2023 | $7,655 | $33,000 | $6,633 | $26,367 |
| 2022 | $7,655 | $33,000 | $6,633 | $26,367 |
| 2021 | $7,503 | $27,855 | $4,673 | $23,182 |
| 2020 | $7,074 | $27,855 | $4,673 | $23,182 |
| 2019 | $7,012 | $30,950 | $4,673 | $26,277 |
| 2018 | $4,501 | $19,483 | $4,070 | $15,413 |
| 2017 | $7,478 | $30,308 | $4,070 | $26,238 |
| 2016 | $7,280 | $30,308 | $4,070 | $26,238 |
| 2015 | $5,838 | $22,828 | $3,467 | $19,361 |
| 2014 | $6,371 | $25,220 | $3,467 | $21,753 |
| 2013 | $5,921 | $24,132 | $3,467 | $20,665 |
Property History
| Date | Event | Price | Change | Sq Ft Price |
|---|---|---|---|---|
| 09/25/2025 09/25/25 | For Sale | $449,900 | +57.9% | $246 / Sq Ft |
| 06/10/2015 06/10/15 | Sold | $285,000 | 0.0% | $241 / Sq Ft |
| 04/27/2015 04/27/15 | Pending | -- | -- | -- |
| 04/27/2015 04/27/15 | For Sale | $285,000 | -- | $241 / Sq Ft |
Purchase History
| Date | Type | Sale Price | Title Company |
|---|---|---|---|
| Warranty Deed | $285,000 | None Available |
Source: Midwest Real Estate Data (MRED)
MLS Number: 12466616
APN: 09-24-317-048-0000
- 8054 W Prospect Ct
- 8041 N Merrill St
- 8045 N Ozanam Ave
- 820 N Merrill St
- 900 N Prospect Ave
- 8114 N Ottawa Ave
- 228 E Kathleen Dr
- 8130 N Ottawa Ave
- 130 E Lahon St
- 624 N Merrill St
- 611 East Ave
- 8209 N Oleander Ave
- 7453 W Keeney St
- 7818 N Oleander Ave
- 1001 Oakton St
- 1007 Austin Ave
- 516 N Prospect Ave
- 8311 N Olcott Ave
- 7630 N Oleander Ave
- 1018 Rene Ct
- 8100 W Oakton St Unit 203
- 8351 N Oleander Ave
- 7630 N Oleander Ave
- 829 Hastings St
- 8127 N Octavia Ave
- 7240 W Devon Ave
- 7632 N Milwaukee Ave Unit 3A
- 7632 N Milwaukee Ave Unit ONE BED
- 7630 N Milwaukee Ave Unit ONE BED
- 7628 N Milwaukee Ave Unit ONE BED
- 8845 N Wisner St Unit Garden
- 8890 N Prospect St
- 7236 N Olcott Ave
- 205 W Touhy Ave
- 724 N Western Ave Unit M
- 8418 W Oak Ave Unit 3
- 1230 Carol St Unit B
- 1302 Carol St Unit B
- 1314 Carol St Unit 2B
- 1401 Carol St Unit 1







