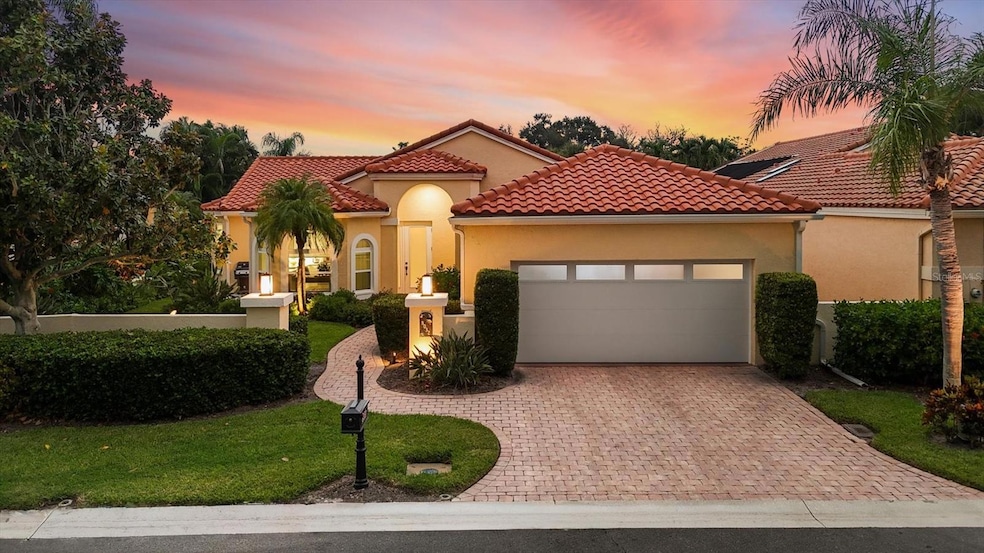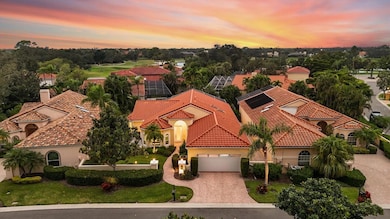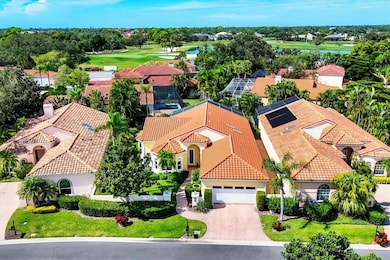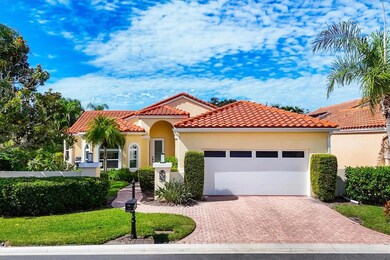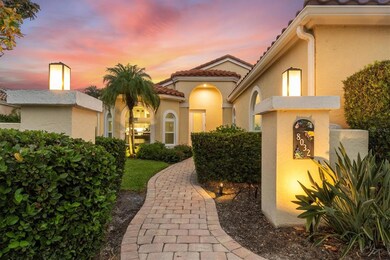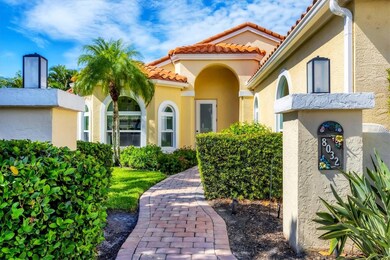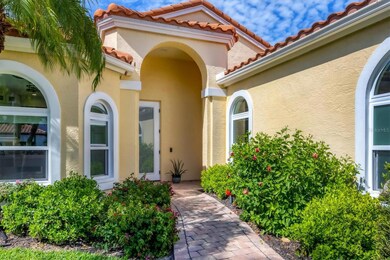8032 Via Fiore Sarasota, FL 34238
Estimated payment $5,211/month
Highlights
- Golf Course Community
- Screened Pool
- Open Floorplan
- Riverview High School Rated A
- Gated Community
- Private Lot
About This Home
Elegant Updated Home in Prestancia – Sarasota’s Premier Gated Golf Community. Nestled within Prestancia, one of Sarasota’s most sought-after gated golf communities, this beautifully updated residence blends timeless architecture with sophisticated modern design. Featuring 3 bedrooms and 3.5 baths, the home is perfectly situated on a beautifully landscaped homesite that offers both privacy and curb appeal. A covered front entry, framed by lush tropical landscaping, welcomes you inside. The open-concept floor plan unfolds through an airy foyer with tall ceilings, a modern chandelier, and rich wood flooring that flows seamlessly throughout the main living areas. Clear sightlines extend through the kitchen, dining, and living spaces to the lanai and pool beyond. Remodeled in 2020, the kitchen is a showpiece with custom white Shaker cabinetry, quartz countertops, a custom tile backsplash, and dark oil-rubbed bronze hardware. A large peninsula with seating, recessed lighting, and a window for natural light complements stainless steel appliances, a bar area with floating shelves, and a wine refrigerator. The adjacent dining area features a bay of windows, an orb-style chandelier, and serene garden views. The great room impresses with expansive sliding glass doors and transom windows that fill the space with natural light. A built-in entertainment wall, neutral tones, and wood floors create a relaxed yet elegant ambiance. An additional family room, centrally located between the kitchen, dining, and lanai, offers versatile space for lounging, media, or gatherings. The primary suite is a private retreat featuring high ceilings, a modern ceiling fan, and soft garden tones. A bay of arched and picture windows frames tranquil views of the pool and lush landscaping. The primary bath, fully remodeled in 2021, showcases dual vanities with quartz countertops, contrasting cabinetry, framed mirrors, a frameless walk-in shower with rain and handheld heads, a deep soaking tub, and a private water closet. Two guest suites are thoughtfully positioned for privacy, each with its own en-suite bath.
The first guest suite offers a spacious closet and an updated bath (2022) featuring a dark gray vanity, quartz countertop, and brushed-nickel hardware.
The second guest suite, currently used as a Den/Multipurpose Room, includes wood floors and sliding glass doors opening directly to the lanai. Its bath (remodeled in 2019) features updated tile, vanity, and lighting—and conveniently doubles as a pool bath. A stylish half bath, refreshed in 2020, serves guests from the main living area. Designed for effortless outdoor living, the screened lanai—rescreened and repainted in 2023—surrounds a heated pool (new heater 2019) with a spacious deck and multiple lounging areas, all bordered by lush landscaping for privacy. Additional updates include:
2020 electrical panel upgrade, 2023 landscaping refresh, 2024 impact-rated windows and doors, 2025 new garage door. Residents of Prestancia enjoy 24-hour gated security, tree-lined streets, and pet-friendly surroundings with sidewalks ideal for walking and biking. HOA fees cover landscape maintenance, irrigation and pest control, while optional membership at TPC Prestancia offers access to championship golf, a clubhouse, and a vibrant social scene—all just minutes from Siesta Key beaches, the Legacy Trail, dining, and shopping.
Home Details
Home Type
- Single Family
Est. Annual Taxes
- $4,941
Year Built
- Built in 1991
Lot Details
- 0.25 Acre Lot
- East Facing Home
- Mature Landscaping
- Private Lot
- Irrigation Equipment
- Landscaped with Trees
- Property is zoned PUD
HOA Fees
Parking
- 2 Car Attached Garage
- Garage Door Opener
- Driveway
Property Views
- Garden
- Pool
Home Design
- Florida Architecture
- Slab Foundation
- Tile Roof
- Block Exterior
Interior Spaces
- 2,516 Sq Ft Home
- 1-Story Property
- Open Floorplan
- Built-In Features
- Dry Bar
- Crown Molding
- Vaulted Ceiling
- Ceiling Fan
- Recessed Lighting
- Blinds
- Sliding Doors
- Great Room
- Family Room
- Combination Dining and Living Room
- Inside Utility
Kitchen
- Eat-In Kitchen
- Range with Range Hood
- Dishwasher
- Wine Refrigerator
- Stone Countertops
- Solid Wood Cabinet
- Disposal
Flooring
- Wood
- Carpet
- Ceramic Tile
Bedrooms and Bathrooms
- 3 Bedrooms
- En-Suite Bathroom
- Walk-In Closet
- Makeup or Vanity Space
- Private Water Closet
- Soaking Tub
- Bathtub With Separate Shower Stall
Laundry
- Laundry closet
- Dryer
- Washer
Home Security
- Security System Owned
- Storm Windows
Pool
- Screened Pool
- Heated In Ground Pool
- Fence Around Pool
- Outside Bathroom Access
Outdoor Features
- Covered Patio or Porch
- Exterior Lighting
- Outdoor Storage
- Rain Gutters
- Private Mailbox
Schools
- Gulf Gate Elementary School
- Sarasota Middle School
- Riverview High School
Utilities
- Central Heating and Cooling System
- Vented Exhaust Fan
- Thermostat
- Underground Utilities
- Propane
- Electric Water Heater
- High Speed Internet
- Cable TV Available
Additional Features
- Customized Wheelchair Accessible
- Property is near a golf course
Listing and Financial Details
- Tax Lot 5
- Assessor Parcel Number 0123090019
Community Details
Overview
- Association fees include 24-Hour Guard, escrow reserves fund, ground maintenance, management, pest control, private road
- Pinnacle / Carrie Burdick Association, Phone Number (941) 444-7090
- Visit Association Website
- Prestancia / Palmer Ranch Association
- Prestancia Community
- Prestancia / Villa Fiore Subdivision
- On-Site Maintenance
- The community has rules related to deed restrictions, allowable golf cart usage in the community
Recreation
- Golf Course Community
Security
- Security Guard
- Gated Community
Map
Home Values in the Area
Average Home Value in this Area
Tax History
| Year | Tax Paid | Tax Assessment Tax Assessment Total Assessment is a certain percentage of the fair market value that is determined by local assessors to be the total taxable value of land and additions on the property. | Land | Improvement |
|---|---|---|---|---|
| 2024 | $4,957 | $421,560 | -- | -- |
| 2023 | $4,957 | $409,282 | $0 | $0 |
| 2022 | $4,805 | $397,361 | $0 | $0 |
| 2021 | $4,752 | $385,787 | $0 | $0 |
| 2020 | $4,643 | $370,500 | $100,500 | $270,000 |
| 2019 | $5,300 | $391,700 | $113,100 | $278,600 |
| 2018 | $5,062 | $374,300 | $109,400 | $264,900 |
| 2017 | $3,563 | $284,567 | $0 | $0 |
| 2016 | $3,559 | $341,200 | $82,500 | $258,700 |
| 2015 | $3,621 | $328,400 | $85,300 | $243,100 |
| 2014 | $3,645 | $270,522 | $0 | $0 |
Property History
| Date | Event | Price | List to Sale | Price per Sq Ft | Prior Sale |
|---|---|---|---|---|---|
| 10/30/2025 10/30/25 | For Sale | $795,000 | +67.4% | $316 / Sq Ft | |
| 08/17/2018 08/17/18 | Off Market | $475,000 | -- | -- | |
| 07/31/2018 07/31/18 | Sold | $470,000 | -5.8% | $187 / Sq Ft | View Prior Sale |
| 06/05/2018 06/05/18 | Pending | -- | -- | -- | |
| 03/15/2018 03/15/18 | For Sale | $499,000 | +5.1% | $198 / Sq Ft | |
| 10/25/2017 10/25/17 | Sold | $475,000 | -6.9% | $189 / Sq Ft | View Prior Sale |
| 08/10/2017 08/10/17 | Pending | -- | -- | -- | |
| 03/06/2017 03/06/17 | For Sale | $510,000 | -- | $203 / Sq Ft |
Purchase History
| Date | Type | Sale Price | Title Company |
|---|---|---|---|
| Special Warranty Deed | $100 | -- | |
| Warranty Deed | $470,000 | Attorney | |
| Warranty Deed | $475,000 | Attorney | |
| Interfamily Deed Transfer | -- | Attorney | |
| Warranty Deed | $272,500 | -- | |
| Warranty Deed | $242,000 | -- | |
| Warranty Deed | $242,000 | -- |
Mortgage History
| Date | Status | Loan Amount | Loan Type |
|---|---|---|---|
| Previous Owner | $200,000 | Adjustable Rate Mortgage/ARM | |
| Previous Owner | $193,600 | No Value Available | |
| Previous Owner | $193,600 | No Value Available |
Source: Stellar MLS
MLS Number: A4670230
APN: 0123-09-0019
- 8025 Via Fiore
- 4001 Crockers Lake Blvd Unit 27
- 4008 Crockers Lake Blvd Unit 11
- 4198 Boca Pointe Dr
- 4353 Indian Point Trail
- 4009 Crockers Lake Blvd Unit 22
- 4002 Crockers Lake Blvd Unit 128
- 4025 Crockers Lake Blvd Unit 1625
- 3975 SW Square East Ln SW Unit 9
- 8005 Bobcat Cir
- 4029 Crockers Lake Blvd Unit 14
- 3991 Boca Pointe Dr
- 8202 Shadow Pine Way
- 3860 Boca Pointe Dr
- 3876 Torrey Pines Blvd
- 8221 Morgan Dr
- 8330 Glenrose Way Unit 1610
- 8390 Wingate Dr Unit 521
- 4235 Castlebridge Ln Unit 1210
- 8315 Glenrose Way Unit 1421
- 4110 Winners Cir
- 4008 Crockers Lake Blvd Unit 22
- 4008 Crockers Lake Blvd Unit 321
- 4032 Crockers Lake Blvd Unit 825
- 4032 Crockers Lake Blvd Unit 828
- 4045 Crockers Lake Blvd Unit 2215
- 4029 Crockers Lake Blvd Unit 24-Bldg 18
- 8335 Glenrose Way Unit 1513
- 8370 Wingate Dr Unit 724
- 8370 Wingate Dr Unit 718
- 8370 Wingate Dr Unit 714
- 8389 Wingate Dr Unit 2313B2
- 8370 Wingate Dr Unit 716
- 4235 Castlebridge Ln Unit 1216
- 8350 Wingate Dr Unit 913
- 4270 Castlebridge Ln Unit 1714B1
- 8370 Wingate Dr Unit 725
- 8355 Glenrose Way Unit 120
- 8355 Glenrose Way Unit 110
- 4045 Crockers Lake Blvd Unit 23
