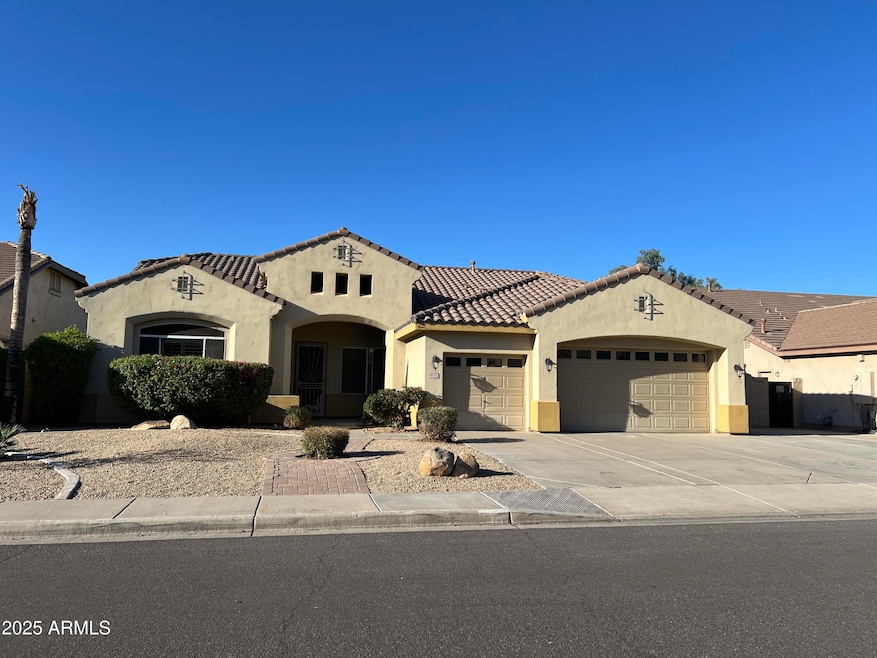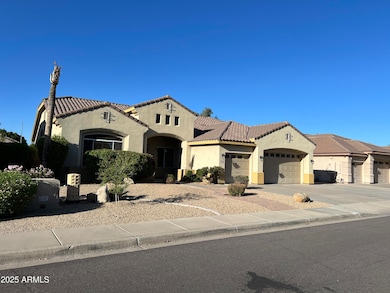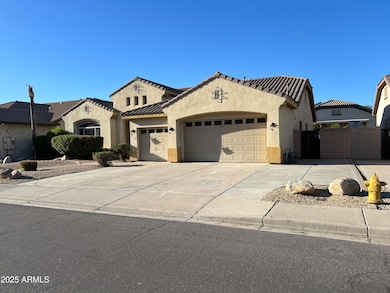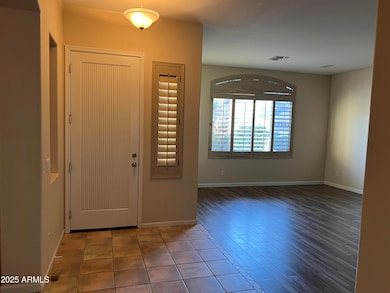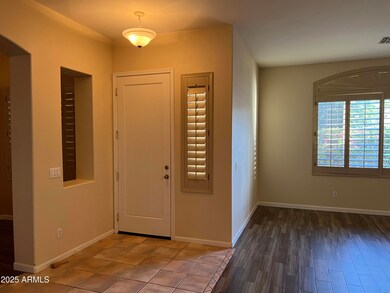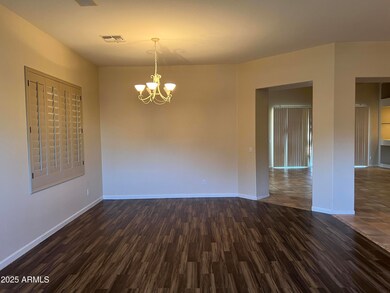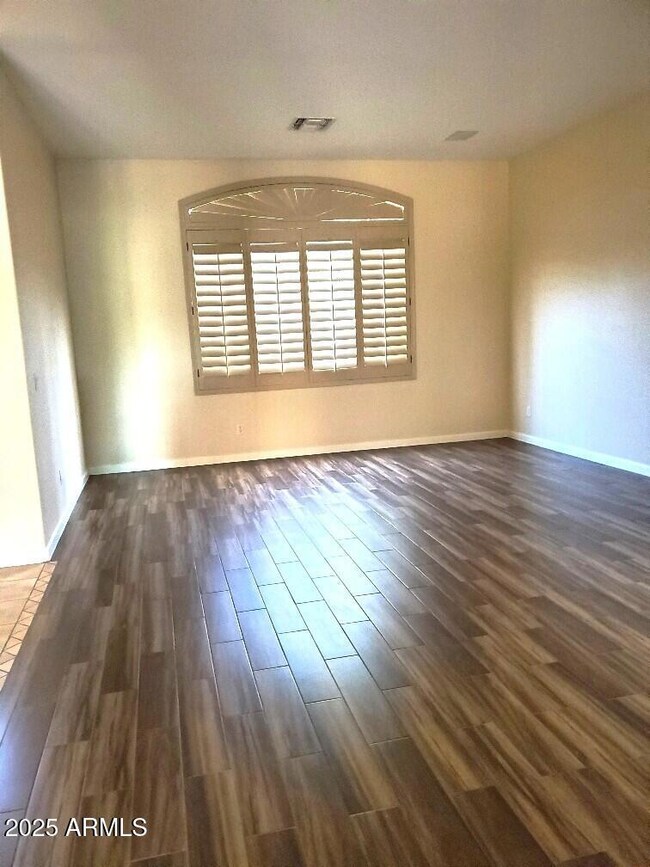8032 W Vía Del Sol Peoria, AZ 85383
3
Beds
2.5
Baths
2,536
Sq Ft
9,521
Sq Ft Lot
Highlights
- Covered Patio or Porch
- Breakfast Area or Nook
- Tile Flooring
- Sunrise Mountain High School Rated A-
- Double Vanity
- Kitchen Island
About This Home
Beautiful and spacious house over 2500 sqft in Fletcher Heights!!! Single story house with 3 car garare with cabinetry, open floor plan, kitchen with a lot of cabinets, large kitchen island, breakfast area, nice size bedrooms, backyard ready for entertaining, with bbq, grass area. No pets
Home Details
Home Type
- Single Family
Est. Annual Taxes
- $2,682
Year Built
- Built in 1999
Lot Details
- 9,521 Sq Ft Lot
- Block Wall Fence
- Grass Covered Lot
Parking
- 3 Car Garage
Home Design
- Wood Frame Construction
- Tile Roof
- Stucco
Interior Spaces
- 2,536 Sq Ft Home
- 1-Story Property
- Ceiling Fan
- Gas Fireplace
- Family Room with Fireplace
Kitchen
- Breakfast Area or Nook
- Eat-In Kitchen
- Breakfast Bar
- Built-In Microwave
- Kitchen Island
Flooring
- Carpet
- Tile
Bedrooms and Bathrooms
- 3 Bedrooms
- 2.5 Bathrooms
- Double Vanity
- Bathtub With Separate Shower Stall
Laundry
- Dryer
- Washer
Outdoor Features
- Covered Patio or Porch
- Built-In Barbecue
Schools
- Frontier Elementary School
- Sunrise Mountain High School
Utilities
- Zoned Heating and Cooling System
- Heating System Uses Natural Gas
- High Speed Internet
- Cable TV Available
Listing and Financial Details
- Property Available on 11/18/25
- $300 Move-In Fee
- 12-Month Minimum Lease Term
- $45 Application Fee
- Tax Lot 2
- Assessor Parcel Number 200-07-475
Community Details
Overview
- Property has a Home Owners Association
- Fletcher Heights Phase 2A Amd Subdivision, Burgundy Floorplan
Recreation
- Bike Trail
Pet Policy
- No Pets Allowed
Map
Source: Arizona Regional Multiple Listing Service (ARMLS)
MLS Number: 6948986
APN: 200-07-475
Nearby Homes
- 8068 W Carlota Ln
- 22321 N 79th Dr
- 22342 N 79th Dr
- 21925 N 78th Dr
- 7813 W Vía Del Sol
- 7965 W Robin Ln
- 21527 N 78th Ln
- 7732 W Louise Dr
- 22471 N 79th Dr
- 8010 W Adam Ave
- 22478 N 78th Ln
- 8231 W Joedad Terrace
- 7670 W Sands Dr
- 8201 W Adam Ave
- 8010 W Albert Ln
- 8425 W Louise Ct
- 7635 W Angels Ln
- 7785 W Adam Ave
- 7664 W Donald Dr
- 21638 N 85th Ave
- 8135 W Deanna Dr
- 8014 W Harmony Ln
- 7592 W Crystal Rd
- 21914 N 74th Ln
- 21927 N 74th Ln
- 8611 W Alex Ave
- 7453 W Melinda Ln
- 8139 W Mary Ann Dr
- 7415 W Crest Ln
- 23200 N Paseo Laredo Ln
- 20419 N 81st Dr
- 8027 W Clara Ln
- 7700 W Aspera Blvd Unit 1025.1407728
- 7700 W Aspera Blvd Unit 3090.1407729
- 7700 W Aspera Blvd Unit 1079.1407727
- 7700 W Aspera Blvd Unit 2099.1407726
- 7700 W Aspera Blvd Unit 2019.1407725
- 7700 W Aspera Blvd Unit 2020.1407730
- 22026 N 73rd Ave
- 8161 W Pontiac Dr
