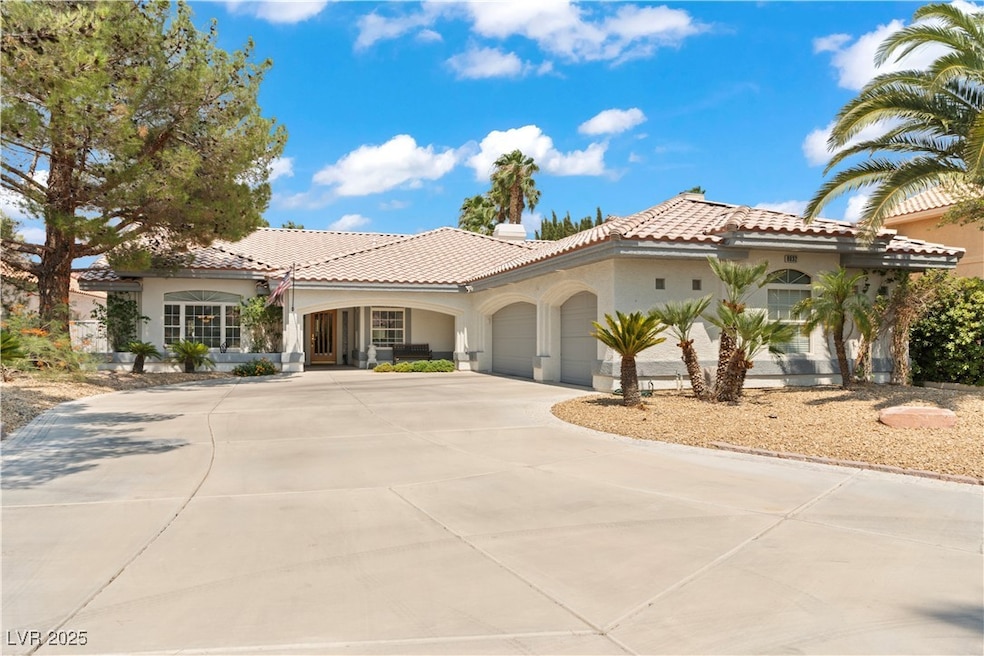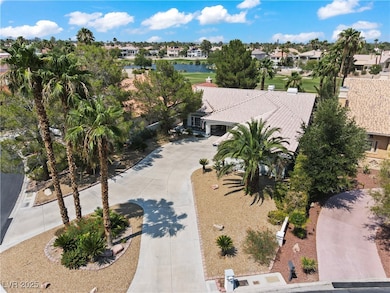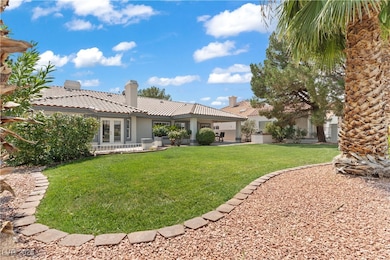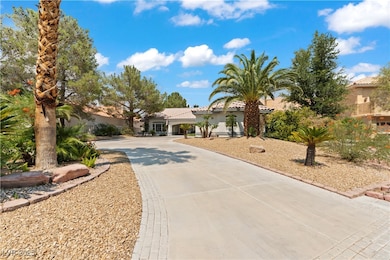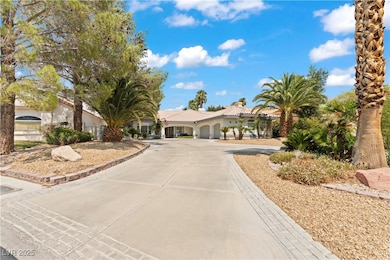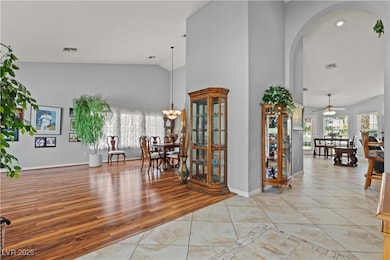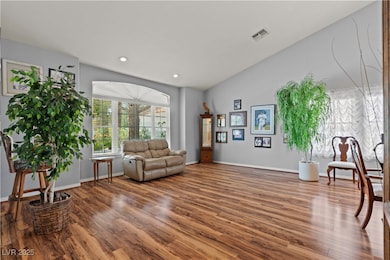8032 Wispy Sage Way Las Vegas, NV 89149
Painted Desert NeighborhoodEstimated payment $4,749/month
Highlights
- On Golf Course
- Gated Community
- 0.31 Acre Lot
- In Ground Spa
- Lake View
- Clubhouse
About This Home
The Estates at Guard Gated Painted Desert Golf Community! Custom Home! Panoramic Views! .31 Acre Lot! Oversized 3-Car Garage! On the golf course, mountain, lake, fairway views! Circular driveway, exceptional curb appeal, lifestyle, luxury, comfort, highly sought-after! Vaulted Ceilings, Two-Tone Paint! Formal Living & Dining Rooms, Separate Family Room, Statement Brick Fireplace & Wet Bar! Chef’s Kitchen, Granite Counters, Breakfast Bar, Desk, Stainless Steel Double Convection Ovens, 5 Burner Gas Cooktop, Walk-In Pantry, Pull-Out Shelves! Ceramic Tile & Man-Made Wood Flooring throughout! Laundry Room w/Built-in Desk, Cabinets & Storage Galore! Primary Suite, Sitting Room & Two-Way Gas Fireplace, Walk-In Closet, Soaking Tub, Dual Vanities & Separate Shower! Covered Entry & Covered Patio, Built-In BBQ! Perfect for Entertaining or Relaxing with Views from Most Rooms! Painted Desert: 18-Hole Championship Golf Course, Tennis, Pickleball, Racquetball, Clubhouse, Guard Gate, Roving Patrol!
Listing Agent
Realty Executives Experts Brokerage Phone: 702-932-8295 License #B.0031236 Listed on: 08/07/2025

Home Details
Home Type
- Single Family
Est. Annual Taxes
- $3,465
Year Built
- Built in 1996
Lot Details
- 0.31 Acre Lot
- On Golf Course
- West Facing Home
- Wrought Iron Fence
- Block Wall Fence
- Drip System Landscaping
- Backyard Sprinklers
- Back Yard Fenced
HOA Fees
Parking
- 3 Car Attached Garage
- Parking Storage or Cabinetry
- Inside Entrance
- Exterior Access Door
- Garage Door Opener
- Circular Driveway
Property Views
- Lake
- Golf Course
- Mountain
Home Design
- Frame Construction
- Pitched Roof
- Tile Roof
- Stucco
Interior Spaces
- 2,677 Sq Ft Home
- 1-Story Property
- Central Vacuum
- Vaulted Ceiling
- Ceiling Fan
- Gas Fireplace
- Double Pane Windows
- Blinds
- Family Room with Fireplace
- 2 Fireplaces
Kitchen
- Walk-In Pantry
- Double Convection Oven
- Built-In Electric Oven
- Gas Cooktop
- Microwave
- Dishwasher
- Disposal
Flooring
- Laminate
- Ceramic Tile
Bedrooms and Bathrooms
- 3 Bedrooms
- Fireplace in Primary Bedroom
- 2 Full Bathrooms
- Soaking Tub
Laundry
- Laundry Room
- Dryer
- Washer
Pool
- In Ground Spa
- Fiberglass Spa
Schools
- Allen Elementary School
- Leavitt Justice Myron E Middle School
- Centennial High School
Utilities
- Two cooling system units
- Refrigerated Cooling System
- Central Heating and Cooling System
- Multiple Heating Units
- Heating System Uses Gas
- Underground Utilities
- Gas Water Heater
- Water Softener is Owned
- Cable TV Available
Additional Features
- Energy-Efficient Windows
- Covered Patio or Porch
Community Details
Overview
- Association fees include management, recreation facilities, reserve fund, security
- Painted Desert Association, Phone Number (702) 645-3774
- Built by CUSTOM
- Painted Desert Parcel #19 Subdivision, Custom Floorplan
- The community has rules related to covenants, conditions, and restrictions
Amenities
- Clubhouse
Recreation
- Golf Course Community
- Tennis Courts
- Pickleball Courts
- Racquetball
Security
- Security Guard
- Gated Community
Map
Home Values in the Area
Average Home Value in this Area
Tax History
| Year | Tax Paid | Tax Assessment Tax Assessment Total Assessment is a certain percentage of the fair market value that is determined by local assessors to be the total taxable value of land and additions on the property. | Land | Improvement |
|---|---|---|---|---|
| 2025 | $3,465 | $215,390 | $79,800 | $135,590 |
| 2024 | $3,365 | $215,390 | $79,800 | $135,590 |
| 2023 | $3,365 | $195,491 | $67,200 | $128,291 |
| 2022 | $3,267 | $175,932 | $58,520 | $117,412 |
| 2021 | $3,172 | $160,825 | $48,300 | $112,525 |
| 2020 | $3,076 | $155,843 | $43,873 | $111,970 |
| 2019 | $2,987 | $150,944 | $40,250 | $110,694 |
| 2018 | $2,900 | $142,308 | $35,420 | $106,888 |
| 2017 | $4,688 | $142,857 | $34,650 | $108,207 |
| 2016 | $2,746 | $142,182 | $30,800 | $111,382 |
| 2015 | $2,741 | $135,379 | $25,410 | $109,969 |
| 2014 | $2,661 | $78,603 | $13,475 | $65,128 |
Property History
| Date | Event | Price | List to Sale | Price per Sq Ft |
|---|---|---|---|---|
| 10/20/2025 10/20/25 | Price Changed | $799,000 | -2.0% | $298 / Sq Ft |
| 10/04/2025 10/04/25 | Off Market | $815,000 | -- | -- |
| 10/03/2025 10/03/25 | For Sale | $815,000 | 0.0% | $304 / Sq Ft |
| 08/07/2025 08/07/25 | For Sale | $815,000 | -- | $304 / Sq Ft |
Purchase History
| Date | Type | Sale Price | Title Company |
|---|---|---|---|
| Interfamily Deed Transfer | -- | Chicago Title | |
| Interfamily Deed Transfer | -- | -- | |
| Bargain Sale Deed | $345,000 | Old Republic Title Company | |
| Interfamily Deed Transfer | -- | -- | |
| Interfamily Deed Transfer | -- | Nevada Title Company | |
| Interfamily Deed Transfer | -- | -- |
Mortgage History
| Date | Status | Loan Amount | Loan Type |
|---|---|---|---|
| Open | $255,000 | New Conventional | |
| Closed | $255,000 | No Value Available | |
| Previous Owner | $175,000 | No Value Available |
Source: Las Vegas REALTORS®
MLS Number: 2708095
APN: 125-33-210-038
- 8104 Wispy Sage Way
- 7932 Ben Hogan Dr
- 7920 Ben Hogan Dr
- 7848 Ben Hogan Dr
- 5001 N Cimarron Rd
- 7832 Ben Hogan Dr
- 7917 Aspect Way
- 5112 Crown Cypress St
- 5416 Irish Spring St
- 5321 N Durango Dr
- 4880 Hayride St
- 4955 Buckhorn Butte Ct
- 5025 Conough Ln
- 5509 Big Sky Ln
- 7728 Silver Wells Rd
- 7912 Painted Rock Ln
- 5128 Blissful Valley Cir
- 7652 Painted Dunes Dr
- 5205 Coral Glow Ct
- 5401 Painted Sunrise Dr
- 8113 Wispy Sage Way
- 8201 W Hammer Ln
- 5110 N Valadez St
- 5453 Desert Valley Dr
- 5505 Big Sky Ln
- 5509 Big Sky Ln
- 4935 Moncada Way
- 4717 Junewood St
- 7845 March Brown Ave
- 5081 N Pioneer Way Unit B
- 5481 Painted Mirage Rd
- 7273 Vista Bonita Dr
- 4683 Clay Peak Dr
- 7250 Diamond Canyon Ln Unit 204
- 5353 Painted Mirage Rd
- 4970 Black Bear Rd Unit 202
- 7250 White Dove Dr Unit 102
- 5730 Sky Pointe Dr Unit 187
- 5730 Sky Pointe Dr Unit 171
- 5112 Forest Oaks Dr
