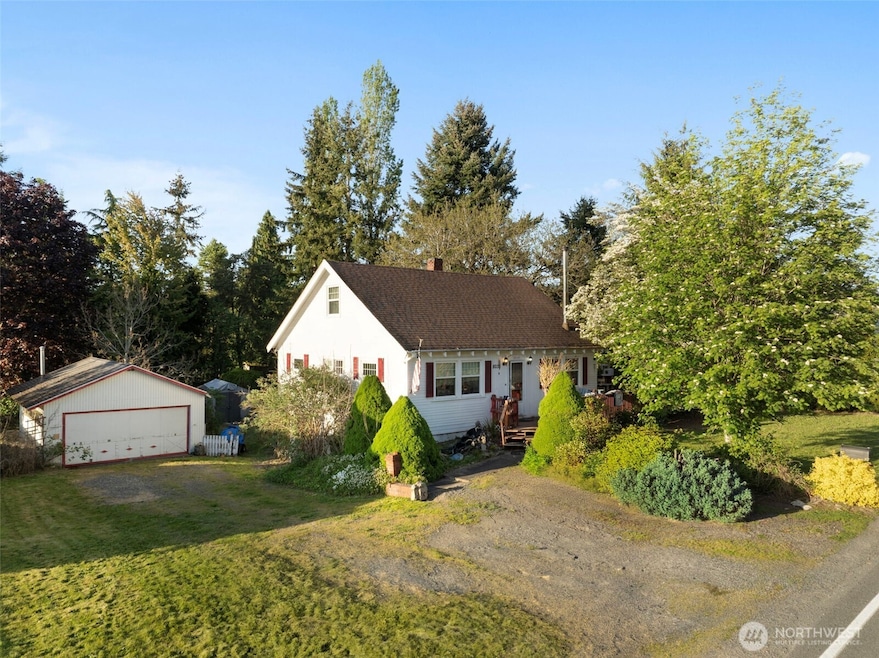
$734,950
- 4 Beds
- 3 Baths
- 2,364 Sq Ft
- 1830 23rd St
- Snohomish, WA
Welcome to this spacious 4-bedroom, 2.75-bath home offering 2,364 sq ft of comfortable living near shopping, dining, and transit! Bright and open with high ceilings, large windows, and thoughtful storage throughout. The kitchen features granite counters and connects to the dining area and cozy living room with a gas fireplace. Main level includes a bedroom and 3⁄4 bath—perfect for guests or home
Matt Stark Windermere R.E. Northeast, Inc






