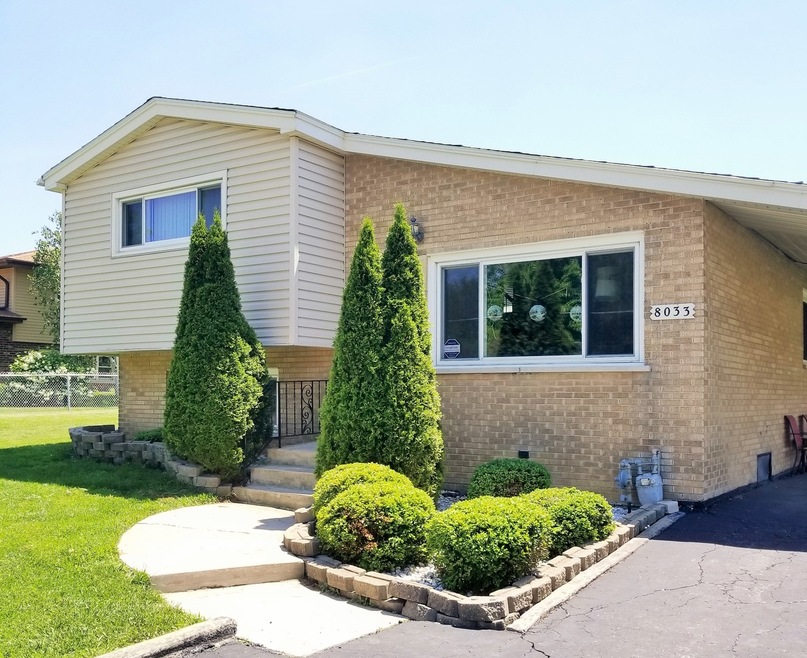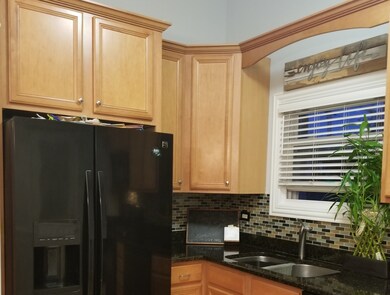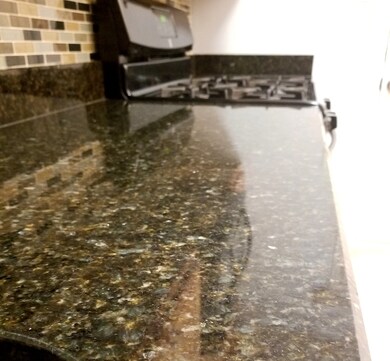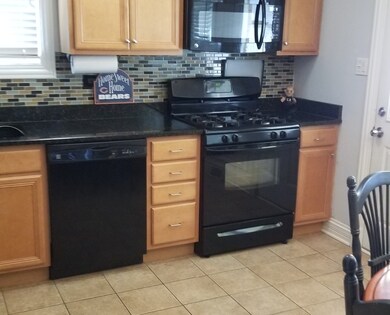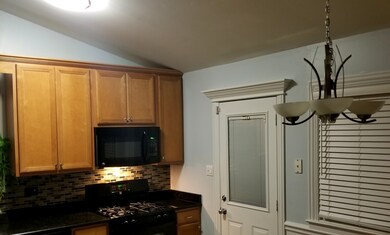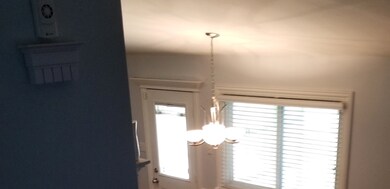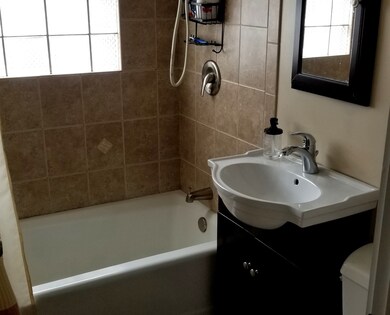
8033 W 85th St Justice, IL 60458
Highlights
- Vaulted Ceiling
- Walk-In Pantry
- Breakfast Bar
- Argo Community High School Rated A-
- Fenced Yard
- 5-minute walk to Veterans Park
About This Home
As of July 2019ONE of a Kind Custom Built Split Level With 4 Bedrooms, 2 Baths, Vaulted Ceilings, a Open Main Level & lower level Rec Room/ poss. related living. You Will Not Find Another Like This! ON BIG Corner lot! Home features many updates: 4 Bedrooms, 2 Ceramic Tiled Bath rooms! Enjoy this cute Kitchen. Granite Counter top, ceramic floors & All appliances stay! Hardwood floors, Stair case & fancy Crown Molding through out! Need Extra space for the home Gym? Justice inspection was done and buyer to assume responsibility. Selling as is. Plenty of room in the lower level! FENCED-IN BACK YARD! E-Z to show! A MUST SEE! EASY ACCESS TO ALL EXPRESSWAYS, WALK TO SCHOOL & SHOPPING.
Last Agent to Sell the Property
Chicagoland Brokers Inc. License #475145013 Listed on: 04/16/2019

Home Details
Home Type
- Single Family
Est. Annual Taxes
- $6,090
Year Built
- 1963
Home Design
- Brick Exterior Construction
- Block Foundation
- Slab Foundation
- Asphalt Shingled Roof
Kitchen
- Breakfast Bar
- Walk-In Pantry
- Oven or Range
- Microwave
Laundry
- Dryer
- Washer
Finished Basement
- Exterior Basement Entry
- Sub-Basement
Parking
- Parking Available
- Side Driveway
- Off-Street Parking
- Parking Included in Price
Utilities
- Forced Air Heating and Cooling System
- Heating System Uses Gas
- Lake Michigan Water
Additional Features
- Vaulted Ceiling
- Fenced Yard
Listing and Financial Details
- Homeowner Tax Exemptions
- $3 Seller Concession
Ownership History
Purchase Details
Home Financials for this Owner
Home Financials are based on the most recent Mortgage that was taken out on this home.Purchase Details
Home Financials for this Owner
Home Financials are based on the most recent Mortgage that was taken out on this home.Purchase Details
Home Financials for this Owner
Home Financials are based on the most recent Mortgage that was taken out on this home.Purchase Details
Purchase Details
Home Financials for this Owner
Home Financials are based on the most recent Mortgage that was taken out on this home.Purchase Details
Purchase Details
Home Financials for this Owner
Home Financials are based on the most recent Mortgage that was taken out on this home.Similar Homes in Justice, IL
Home Values in the Area
Average Home Value in this Area
Purchase History
| Date | Type | Sale Price | Title Company |
|---|---|---|---|
| Warranty Deed | $243,000 | Old Republic Title | |
| Quit Claim Deed | -- | Old Republic Title | |
| Warranty Deed | $139,000 | Chicago Title Insurance Co | |
| Quit Claim Deed | -- | None Available | |
| Special Warranty Deed | $116,500 | -- | |
| Special Warranty Deed | $116,500 | -- | |
| Special Warranty Deed | $116,500 | -- | |
| Legal Action Court Order | -- | None Available | |
| Warranty Deed | $250,000 | 1St American Title |
Mortgage History
| Date | Status | Loan Amount | Loan Type |
|---|---|---|---|
| Open | $232,000 | No Value Available | |
| Closed | $238,106 | FHA | |
| Closed | $238,598 | FHA | |
| Previous Owner | $17,800 | Credit Line Revolving | |
| Previous Owner | $148,000 | New Conventional | |
| Previous Owner | $136,011 | FHA | |
| Previous Owner | $136,482 | FHA | |
| Previous Owner | $116,500 | Stand Alone Refi Refinance Of Original Loan | |
| Previous Owner | $205,000 | Unknown | |
| Previous Owner | $210,000 | Unknown |
Property History
| Date | Event | Price | Change | Sq Ft Price |
|---|---|---|---|---|
| 07/18/2019 07/18/19 | Sold | $243,000 | -2.8% | $260 / Sq Ft |
| 05/09/2019 05/09/19 | Pending | -- | -- | -- |
| 04/16/2019 04/16/19 | For Sale | $249,900 | +114.5% | $268 / Sq Ft |
| 02/04/2013 02/04/13 | Sold | $116,500 | -2.8% | $125 / Sq Ft |
| 01/10/2013 01/10/13 | Pending | -- | -- | -- |
| 01/04/2013 01/04/13 | Price Changed | $119,900 | 0.0% | $129 / Sq Ft |
| 01/04/2013 01/04/13 | For Sale | $119,900 | -4.0% | $129 / Sq Ft |
| 11/23/2012 11/23/12 | Pending | -- | -- | -- |
| 11/05/2012 11/05/12 | For Sale | $124,900 | -- | $134 / Sq Ft |
Tax History Compared to Growth
Tax History
| Year | Tax Paid | Tax Assessment Tax Assessment Total Assessment is a certain percentage of the fair market value that is determined by local assessors to be the total taxable value of land and additions on the property. | Land | Improvement |
|---|---|---|---|---|
| 2024 | $6,090 | $19,759 | $4,514 | $15,245 |
| 2023 | $5,329 | $23,000 | $4,514 | $18,486 |
| 2022 | $5,329 | $18,242 | $4,013 | $14,229 |
| 2021 | $5,100 | $18,240 | $4,012 | $14,228 |
| 2020 | $5,428 | $19,535 | $4,012 | $15,523 |
| 2019 | $3,365 | $12,720 | $3,762 | $8,958 |
| 2018 | $3,213 | $12,720 | $3,762 | $8,958 |
| 2017 | $3,206 | $12,720 | $3,762 | $8,958 |
| 2016 | $3,390 | $11,809 | $3,260 | $8,549 |
| 2015 | $4,207 | $11,809 | $3,260 | $8,549 |
| 2014 | $3,231 | $11,809 | $3,260 | $8,549 |
| 2013 | $5,576 | $17,352 | $3,260 | $14,092 |
Agents Affiliated with this Home
-
R
Seller's Agent in 2019
Rosalie Diaz
Chicagoland Brokers Inc.
(773) 916-6418
20 Total Sales
-

Buyer's Agent in 2019
Jose De La Torre
Century 21 NuVision Real Estate
(773) 577-6450
84 Total Sales
-
P
Seller's Agent in 2013
Paul Booth
RE/MAX 10 in the Park
Map
Source: Midwest Real Estate Data (MRED)
MLS Number: MRD10347084
APN: 18-35-407-057-0000
- 8140 W 84th Place
- 8545 S Roberts Rd
- 8039 W 83rd St
- 8423 S 79th Ave
- 8566 S 83rd Ave
- 8543 S 83rd Ave
- 8462 S 83rd Ave
- 8300 S 79th Ct
- 8564 S 83rd Ave
- 8302 W 87th St
- 8410 S 78th Ave
- 8201 Daniel Dr
- 8402 S 78th Ave
- 8834 S Roberts Rd
- 8400 W 87th St
- 8106 W 89th Place
- 8119 S 83rd Ct
- 7812 W 81st St
- 8660 Thomas Charles Ln
- 7710 W 81st Place
