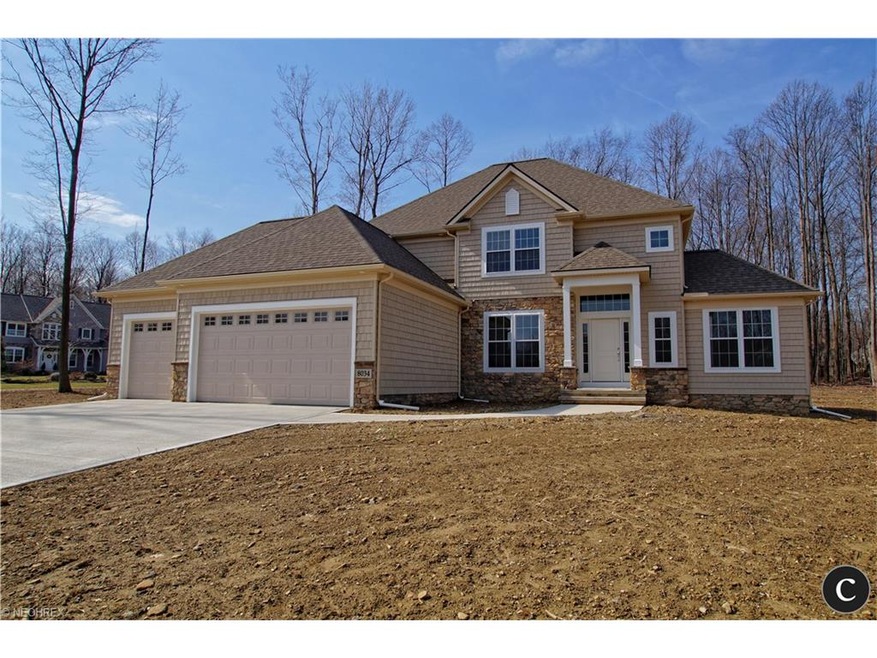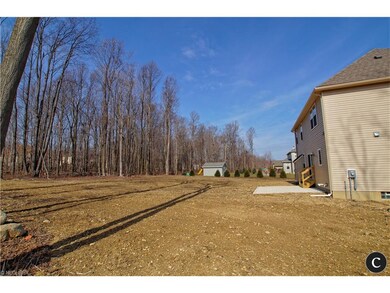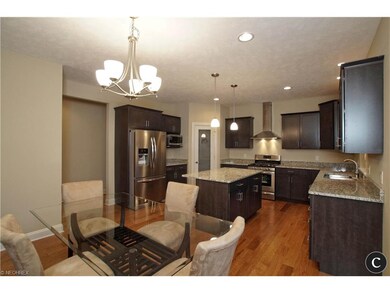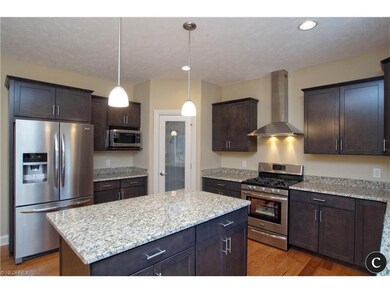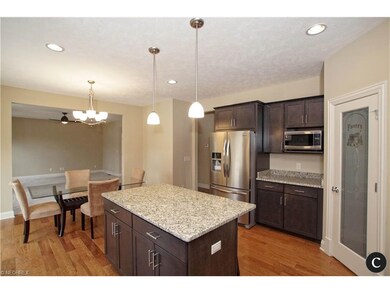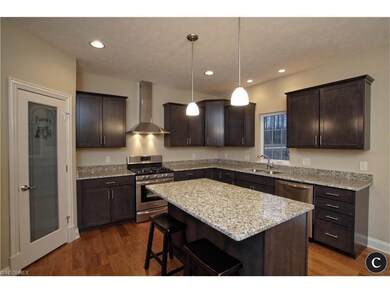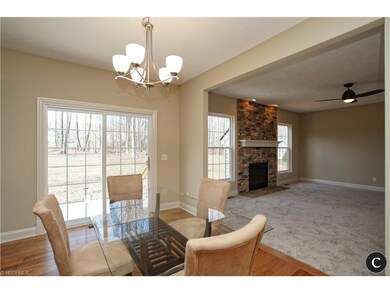
8034 Forest Valley Ln Painesville, OH 44077
Highlights
- Spa
- Colonial Architecture
- 1 Fireplace
- View of Trees or Woods
- Wooded Lot
- 3 Car Direct Access Garage
About This Home
As of November 2017Looking for New Construction? This Model Home on an Acre Lot could be yours! The combination of the Stone and Shake enhances the Curb Appeal. * Enticing Floor Plan with the Kitchen overlooking the Great Room. * Gleaming Maple Hardwood Flooring greets you in the Two Story Foyer and flows into the Dining Room with Trey Ceiling Lighting, Crown and Chair Rail Molding. * Hardwood continues in the Granite Kitchen with full overlay Cabinetry with Crown Molding and full extension soft Close Drawers. * A Walk in Pantry, Stainless Steel Appliances, Distinctive Hardware, and the Sliding Door to the Patio add to the enjoyment. * The Oversized Windows invite Natural Light in the Great Room with a floor to ceiling Stone Fireplace. * Impressive Coffered Ceiling in the Office * The Master Retreat features a Trey Ceiling, Walk in Closet, and a Spectacular Bath with a Tile Shower, Spa Tub and Granite Counter Tops * The Superior Walls Foundation System provides Insulation and Steel Studs that make it the Ideal Basement to finish with the plumbed Full Bath. * The 3 Car Garage includes two drains, hot and cold water. * Complete List of Upgrades Available upon Request
Home Details
Home Type
- Single Family
Est. Annual Taxes
- $14,736
Year Built
- Built in 2015
Lot Details
- 1 Acre Lot
- Lot Dimensions are 110x300
- East Facing Home
- Wooded Lot
HOA Fees
- $17 Monthly HOA Fees
Home Design
- Colonial Architecture
- Asphalt Roof
- Stone Siding
- Vinyl Construction Material
Interior Spaces
- 2,700 Sq Ft Home
- 2-Story Property
- 1 Fireplace
- Views of Woods
- Fire and Smoke Detector
Kitchen
- Range
- Microwave
- Dishwasher
- Disposal
Bedrooms and Bathrooms
- 4 Bedrooms
Unfinished Basement
- Basement Fills Entire Space Under The House
- Sump Pump
Parking
- 3 Car Direct Access Garage
- Garage Drain
- Garage Door Opener
Outdoor Features
- Spa
- Porch
Utilities
- Forced Air Heating and Cooling System
- Heating System Uses Gas
Community Details
- Association fees include landscaping
- Summerwood Community
Listing and Financial Details
- Assessor Parcel Number 08A002D001120
Ownership History
Purchase Details
Home Financials for this Owner
Home Financials are based on the most recent Mortgage that was taken out on this home.Purchase Details
Home Financials for this Owner
Home Financials are based on the most recent Mortgage that was taken out on this home.Purchase Details
Purchase Details
Purchase Details
Similar Homes in Painesville, OH
Home Values in the Area
Average Home Value in this Area
Purchase History
| Date | Type | Sale Price | Title Company |
|---|---|---|---|
| Warranty Deed | $410,000 | None Available | |
| Warranty Deed | $39,000 | Chicago Title | |
| Quit Claim Deed | $728,000 | None Available | |
| Quit Claim Deed | -- | None Available | |
| Quit Claim Deed | -- | Chicago Title Insurance Co | |
| Quit Claim Deed | -- | Chicago Title Insurance Co |
Mortgage History
| Date | Status | Loan Amount | Loan Type |
|---|---|---|---|
| Open | $120,000 | Credit Line Revolving | |
| Open | $368,590 | New Conventional | |
| Previous Owner | $51,480 | New Conventional |
Property History
| Date | Event | Price | Change | Sq Ft Price |
|---|---|---|---|---|
| 11/14/2017 11/14/17 | Sold | $410,000 | -1.2% | $152 / Sq Ft |
| 10/08/2017 10/08/17 | Pending | -- | -- | -- |
| 10/06/2017 10/06/17 | For Sale | $415,000 | +6.4% | $154 / Sq Ft |
| 04/12/2016 04/12/16 | Sold | $390,000 | 0.0% | $144 / Sq Ft |
| 04/09/2016 04/09/16 | Pending | -- | -- | -- |
| 03/10/2016 03/10/16 | For Sale | $389,900 | -- | $144 / Sq Ft |
Tax History Compared to Growth
Tax History
| Year | Tax Paid | Tax Assessment Tax Assessment Total Assessment is a certain percentage of the fair market value that is determined by local assessors to be the total taxable value of land and additions on the property. | Land | Improvement |
|---|---|---|---|---|
| 2023 | $14,736 | $152,580 | $27,450 | $125,130 |
| 2022 | $8,042 | $152,580 | $27,450 | $125,130 |
| 2021 | $8,074 | $152,580 | $27,450 | $125,130 |
| 2020 | $7,914 | $132,680 | $23,870 | $108,810 |
| 2019 | $7,903 | $132,680 | $23,870 | $108,810 |
| 2018 | $7,673 | $114,910 | $27,070 | $87,840 |
| 2017 | $7,414 | $114,910 | $27,070 | $87,840 |
| 2016 | $6,665 | $113,030 | $27,070 | $85,960 |
| 2015 | $1,497 | $27,070 | $27,070 | $0 |
| 2014 | $1,497 | $27,070 | $27,070 | $0 |
| 2013 | $1,497 | $27,070 | $27,070 | $0 |
Agents Affiliated with this Home
-
Judie Crockett

Seller's Agent in 2017
Judie Crockett
Howard Hanna
(440) 897-7879
1,449 Total Sales
-
Lisa Bilinski

Seller Co-Listing Agent in 2017
Lisa Bilinski
Howard Hanna
(440) 974-7444
73 Total Sales
-
Greg Pernus

Buyer's Agent in 2017
Greg Pernus
HomeSmart Real Estate Momentum LLC
(440) 823-6491
145 Total Sales
-
M
Buyer Co-Listing Agent in 2017
Marianne drenik
Deleted Agent
Map
Source: MLS Now
MLS Number: 3788238
APN: 08-A-002-E-00-003
- 12119 Crossroads Dr
- 7955 Forest Valley Ln
- 12091 Cora Ct
- 12527 Concord Hambden Rd
- 8076 Rainbow Dr
- 8552 Ravenna Rd
- 7450 Nancy Ann Dr
- Prosperity Plan at Ivy Ridge
- Countryview Plan at Ivy Ridge
- Alcott Plan at Ivy Ridge
- Mystique Plan at Ivy Ridge
- Palmary Plan at Ivy Ridge
- 7951 Rogan Ln
- 11691 Cali Ct
- 8166 Timberlane Dr
- 7391 Far Hill Dr
- 11579 Olde Stone Ct
- 11338 Ivy Ridge Dr
- 7234 Bridlewood Dr
- 7435 Hunting Lake Dr
