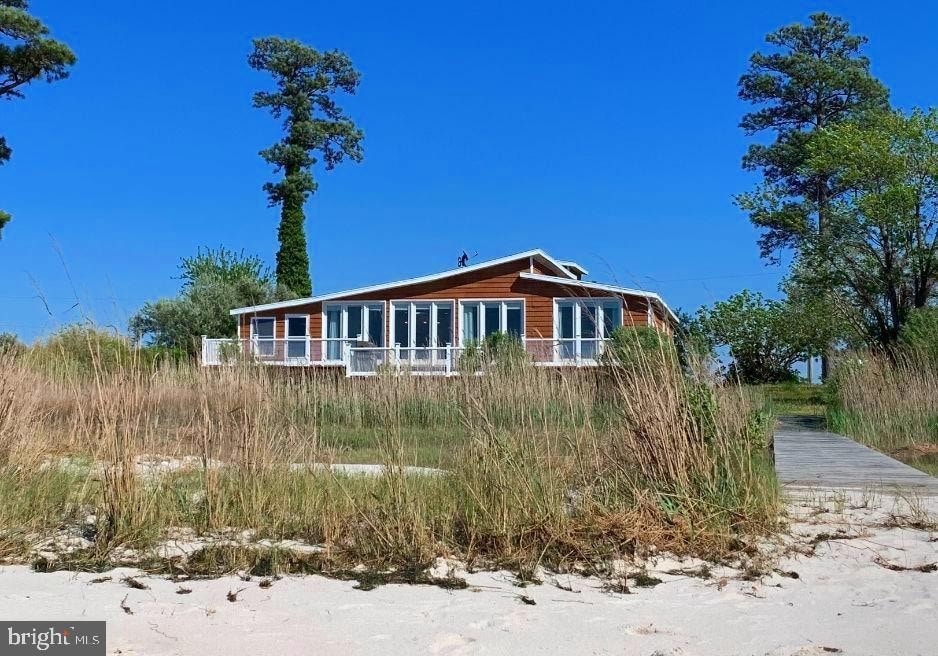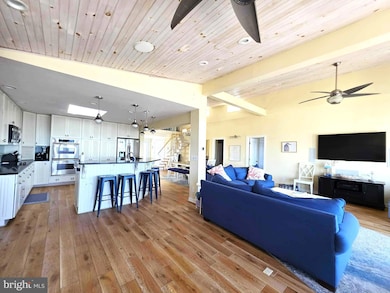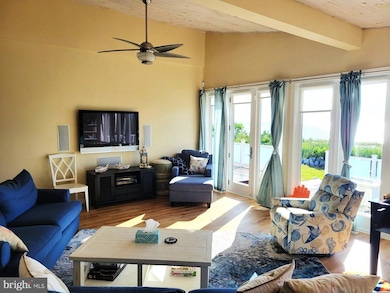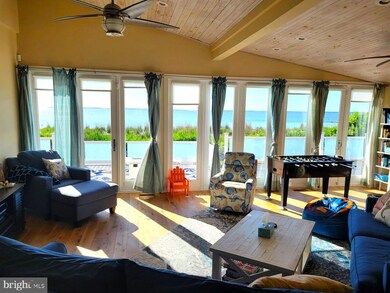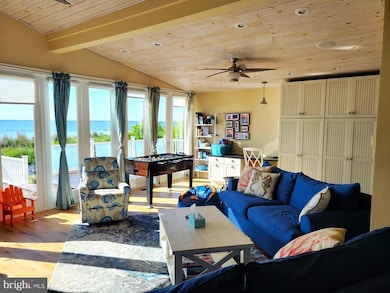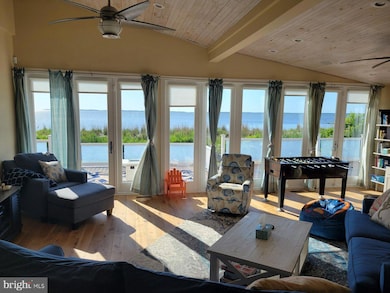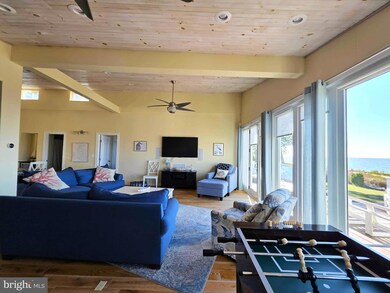8034 Riverview Rd Westover, MD 21871
Westover NeighborhoodHighlights
- Primary bedroom faces the bay
- Gourmet Kitchen
- Curved or Spiral Staircase
- Private Beach
- Open Floorplan
- Coastal Architecture
About This Home
We are pleased to present this stunning waterfront cottage in Westover, MD, offering 2,040 sq. ft. of living space with 3 bedrooms and 2 full bathrooms. Perfectly situated at the confluence of the widest part of the Manokin River where it meets the Chesapeake Bay, this home was thoughtfully designed to capture breathtaking water views from nearly every room.
Step inside to find an open-concept layout featuring modern finishes and top-quality craftsmanship throughout. The gourmet kitchen is a chef's dream, complete with stainless steel appliances, including a double wall oven and cooktop, quartz countertops, and a custom glass backsplash. The professional-grade beadboard cabinetry and spacious island—which seats six and includes a deep double-wide stainless sink—make it ideal for entertaining. A built-in ice maker adds an extra touch of convenience for warm summer days.
The expansive 27' x 20' living room provides multiple spaces for relaxation and entertainment, featuring an integrated 6.1 Bose surround sound system, a dedicated game area, and an office nook with extra storage. Floor-to-ceiling windows frame the picturesque waterfront, flooding the space with natural light and offering access to the multi-level deck and sandy beach beyond.
The primary suite is a serene retreat with its own private waterfront deck, a custom deep closet, and a luxurious ensuite bath featuring marble floors, a quartz double vanity, and a walk-in shower. Two additional spacious bedrooms and a beautifully appointed guest bath with marble flooring, a granite vanity, and a tub/shower combo complete the main level.
Upstairs, a loft area overlooks the main living space—ideal for a reading nook, studio, or additional lounge area. A screened side porch with overhead fans offers the perfect spot to enjoy coastal breezes or extra storage. Hardwood floors, fresh neutral paint, and cedar shake-style vinyl siding give the home a timeless and refined look.
Outside, the three-level deck provides multiple areas to relax, entertain, and take in the sweeping water views. Nestled on 0.8 acres, this property offers the perfect blend of privacy and coastal charm.
Located less than five minutes from Rumbley's Public Boat Ramp, Goose Creek Marina, and the popular Pit & Pub Restaurant and Tiki Bar, you'll love being part of the friendly seafood village of Rumbley—or simply enjoy your own private sanctuary and experience the very best of Maryland's Eastern Shore living.
Listing Agent
(410) 749-7368 rentals@whiteheadrm.com Whitehead Rental Management, Inc. License #6540 Listed on: 10/24/2025
Home Details
Home Type
- Single Family
Year Built
- Built in 1977
Lot Details
- 0.83 Acre Lot
- Private Beach
- Property is zoned MRC
Parking
- Driveway
Home Design
- Coastal Architecture
- Cottage
- Block Foundation
- Frame Construction
Interior Spaces
- 2,040 Sq Ft Home
- Property has 1.5 Levels
- Open Floorplan
- Furnished
- Curved or Spiral Staircase
- Built-In Features
- Ceiling Fan
- Skylights
- Window Treatments
- Wood Flooring
Kitchen
- Gourmet Kitchen
- Breakfast Area or Nook
- Built-In Double Oven
- Electric Oven or Range
- Built-In Range
- Built-In Microwave
- Ice Maker
- Dishwasher
- Stainless Steel Appliances
Bedrooms and Bathrooms
- Primary bedroom faces the bay
- Walk-In Closet
- 2 Full Bathrooms
- Bathtub with Shower
- Walk-in Shower
Laundry
- Laundry on main level
- Electric Dryer
- Washer
Accessible Home Design
- More Than Two Accessible Exits
- Level Entry For Accessibility
Utilities
- Central Air
- Heat Pump System
- Vented Exhaust Fan
- Electric Water Heater
- Public Septic
Additional Features
- Exterior Lighting
- Flood Risk
Listing and Financial Details
- Residential Lease
- Security Deposit $2,650
- 12-Month Min and 24-Month Max Lease Term
- Available 10/24/25
- Assessor Parcel Number 2006101429
Community Details
Overview
- Sea Mark Shores Subdivision
- Property Manager
Pet Policy
- Pets allowed on a case-by-case basis
- $25 Monthly Pet Rent
Map
Property History
| Date | Event | Price | List to Sale | Price per Sq Ft | Prior Sale |
|---|---|---|---|---|---|
| 10/24/2025 10/24/25 | For Rent | $2,650 | 0.0% | -- | |
| 02/10/2022 02/10/22 | Sold | $555,000 | +14.7% | $272 / Sq Ft | View Prior Sale |
| 01/22/2022 01/22/22 | Pending | -- | -- | -- | |
| 01/18/2022 01/18/22 | For Sale | $484,000 | -- | $237 / Sq Ft |
Source: Bright MLS
MLS Number: MDSO2006548
APN: 06-101429
- 25830 Rumbley Rd
- 0 Rumbley Rd Unit MDSO2005364
- 25640 Frenchtown Rd
- 7558 Catlin Rd
- 7461 Lower Hill Rd
- 0 Upper Hill Rd Unit MDSO2006544
- 8339 Upper Hill Rd
- 0 Annie Hyland Rd Unit MDSO2005566
- 27947 Fairmount Rd
- 27066 Annie Hyland Rd
- 0 Fairmount Rd Unit MDSO2006840
- 27068 Annie Hyland Rd
- 27174 Champ Wharf Rd
- 10407 William Sharpless Rd
- 27020 Oriole Rd
- 23392 Custom House Rd
- -R R R Maddox Rd
- 23290 Custom House Rd
- 9000 Deal Island Rd
- 0 Riley Roberts Rd
- 407 Myrtle St
- 30630 Umes Blvd Unit V-303
- 30630 Umes Blvd Unit V-204
- 3555 Green Hill Church Rd
- 710 2nd St
- 417 Walnut St Unit 2
- 621 Cedar St
- 242 Morgans Ct
- 2007 S Old Mill Dr
- 5956 Whitesburg Rd
- 5692 King Stuart Dr
- 213 N Brown St
- 215 N Brown St
- 221 N Brown St
- 223 N Brown St
- 102 Hunters Way
- 231 Canal Park Dr Unit A202
- 201 Coulbourn Mill Rd
- 1409 Varsity Ln
- 1424 Sugarplum Ln
