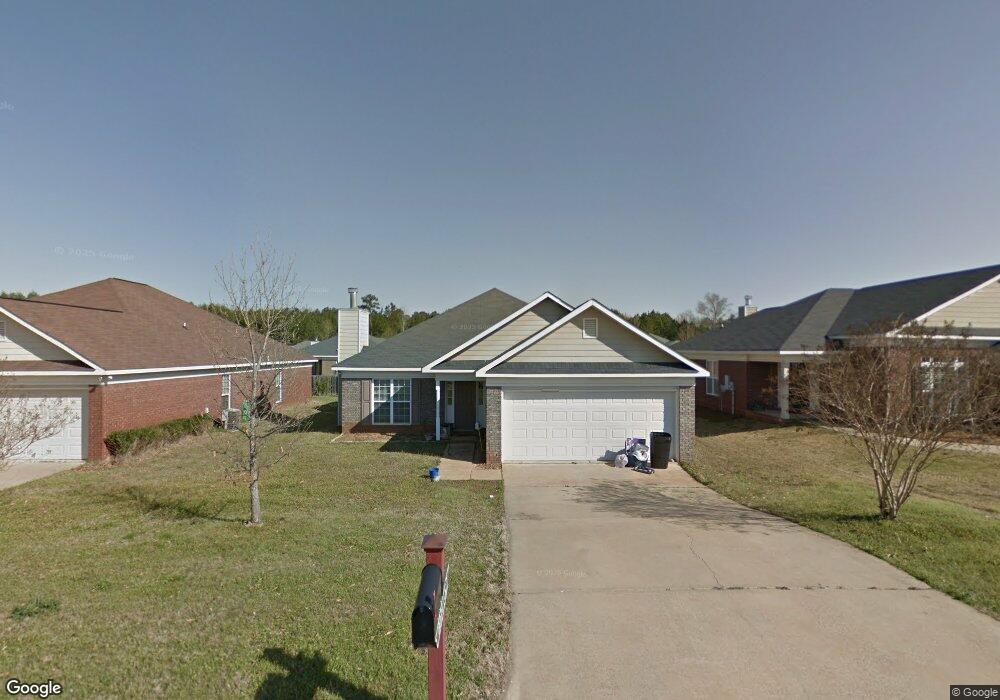8034 Silverado Dr Columbus, GA 31909
Midland NeighborhoodEstimated Value: $229,469 - $247,000
3
Beds
2
Baths
1,415
Sq Ft
$169/Sq Ft
Est. Value
About This Home
This home is located at 8034 Silverado Dr, Columbus, GA 31909 and is currently estimated at $239,617, approximately $169 per square foot. 8034 Silverado Dr is a home located in Muscogee County with nearby schools including Midland Academy, Blackmon Road Middle School, and Shaw High School.
Ownership History
Date
Name
Owned For
Owner Type
Purchase Details
Closed on
Aug 7, 2020
Sold by
Shuffield Stephen Ray
Bought by
Peterson Darci J
Current Estimated Value
Home Financials for this Owner
Home Financials are based on the most recent Mortgage that was taken out on this home.
Original Mortgage
$163,680
Outstanding Balance
$145,196
Interest Rate
3%
Mortgage Type
New Conventional
Estimated Equity
$94,421
Purchase Details
Closed on
May 6, 2016
Sold by
Messenger Joshua C
Bought by
Shuffield Stephen Ray
Home Financials for this Owner
Home Financials are based on the most recent Mortgage that was taken out on this home.
Original Mortgage
$153,225
Interest Rate
3.59%
Purchase Details
Closed on
Jul 23, 2009
Sold by
Sankey George and Sankey Nicole
Bought by
Messenger Joshua C and Messenger Lacey
Home Financials for this Owner
Home Financials are based on the most recent Mortgage that was taken out on this home.
Original Mortgage
$173,143
Interest Rate
5.37%
Create a Home Valuation Report for This Property
The Home Valuation Report is an in-depth analysis detailing your home's value as well as a comparison with similar homes in the area
Home Values in the Area
Average Home Value in this Area
Purchase History
| Date | Buyer | Sale Price | Title Company |
|---|---|---|---|
| Peterson Darci J | $160,000 | -- | |
| Shuffield Stephen Ray | $150,000 | -- | |
| Messenger Joshua C | $169,500 | None Available |
Source: Public Records
Mortgage History
| Date | Status | Borrower | Loan Amount |
|---|---|---|---|
| Open | Peterson Darci J | $163,680 | |
| Previous Owner | Shuffield Stephen Ray | $153,225 | |
| Previous Owner | Messenger Joshua C | $173,143 |
Source: Public Records
Tax History
| Year | Tax Paid | Tax Assessment Tax Assessment Total Assessment is a certain percentage of the fair market value that is determined by local assessors to be the total taxable value of land and additions on the property. | Land | Improvement |
|---|---|---|---|---|
| 2025 | $3,007 | $76,808 | $13,400 | $63,408 |
| 2024 | $3,007 | $76,808 | $13,400 | $63,408 |
| 2023 | $3,026 | $76,808 | $13,400 | $63,408 |
| 2022 | $2,712 | $66,408 | $13,400 | $53,008 |
| 2021 | $2,546 | $62,364 | $13,400 | $48,964 |
| 2020 | $2,375 | $58,156 | $13,400 | $44,756 |
| 2019 | $2,383 | $58,156 | $13,400 | $44,756 |
| 2018 | $2,383 | $58,156 | $13,400 | $44,756 |
| 2017 | $2,390 | $58,156 | $13,400 | $44,756 |
| 2016 | $2,792 | $67,682 | $12,800 | $54,882 |
| 2015 | $2,795 | $67,682 | $12,800 | $54,882 |
| 2014 | $2,799 | $67,682 | $12,800 | $54,882 |
| 2013 | -- | $67,682 | $12,800 | $54,882 |
Source: Public Records
Map
Nearby Homes
- 8013 Silverado Dr
- 7389 Sorrel Ct
- 7378 San Vista Dr
- 7056 Stoneybrook Dr
- 5912 Big Oak Dr
- 5743 Stoneridge Dr
- 7168 Pinewood Ct
- 5135 Midland Trace
- 7113 Pinewood Ct
- 6454 Patriot Dr
- 6528 Yellow Stone Ct
- 6502 Tidewater Ct
- 7807 Kolven Cove
- 6315 Rockefeller Dr
- 4898 Champions Way
- 46 Sugar Mill Ct
- 7847 Kolven Cove
- 7973 Oakmont Ct
- 5041 Montego Dr
- 7962 Muirfield Ct
- 8030 Silverado Dr
- 8038 Silverado Dr
- 8026 Silverado Dr
- 8042 Silverado Dr
- 8063 Santee Ct
- 8059 Santee Ct
- 8067 Santee Ct
- 9041 Sonoma Pointe Dr
- 8071 Santee Ct
- 8055 Santee Ct
- 8022 Silverado Dr
- 8046 Silverado Dr
- 8029 Silverado Dr
- 8075 Santee Ct
- 8051 Santee Ct
- 9037 Sonoma Pointe Dr
- 9046 Sonoma Pointe Dr
- 8025 Silverado Dr
- 8050 Silverado Dr
- 8018 Silverado Dr
