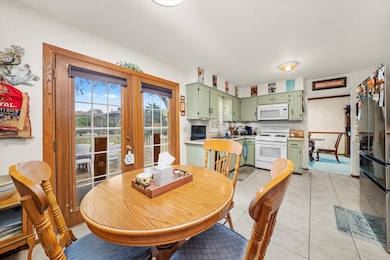8035 Bob o Link Rd Orland Park, IL 60462
Silver Lake South NeighborhoodEstimated payment $2,620/month
Highlights
- Deck
- Property is near a park
- Formal Dining Room
- Prairie Elementary School Rated A
- Recreation Room
- Walk-In Closet
About This Home
SPACIOUS TRI-LEVEL IN GOLFVIEW SUBDIVISION OF ORLAND PARK. A CONCRETE DRIVE LEADS TO A SIDE LOAD 2 CAR GARAGE OF THIS 3 BATH 2 BEDROOM HOME. WELCOMED BY A COVERED PORCH PROVIDING ENTRY TO A LONG FOYER. THE MAIN LEVEL PROVIDES A FORMAL LIVING ROOM WITH BAY WINDOW, FORMAL DINING ROOM WITH BACK YARD VIEWS AND AN EAT-IN KITCHEN . THE KITCHEN OVERLOOKS THE FAMILY ROOM FOR GREAT CHARACTER. RECENTLY REFINISHED CABINETS, BUTCHER BLOCK COUNTERTOPS, GLASS TILE BACKSPLASH, CLOSET PANTRY AND NEW SS REFRIGERATOR ENHANCE THE ROOM. A FRENCH DOOR OPENS UP TO THE LARGE OUTDOOR DECK. THE FOCAL POINT OF THE FAMILY ROOM IS A STONE GAS LOG FIREPLACE. THIS LOWER LEVEL ALSO HAS A REC ROOM, FULL BATH, LAUNDRY AND OFFICE.WORKSHOP. UPSTAIRS RE ALL 3 BEDROOMS AND A FULL BATH. THERE IS AN OAK RAIL WIDE OPEN STAIRCASE LEADING THE WAY. THE PRIMARY BEDROOM HAS A WALK-IN CLOSET. GREAT LOCATION IN THE SOUTHWEST SUBURBS AND SANDBURG HS DISTRICT, CLOSE TO PARKS, SCHOOLS AND SHOPPING. FURNACE 2010, AC 2023, H2O HTR AND SUMP PUMP 2018, ROOF 2012, CABINETS PINTED 2024, FRIDGE 2025, FRONT AND BACK DOOR 2015, WINDOWS 2016. SCHEDULE A SHOWING TODAY!
Home Details
Home Type
- Single Family
Est. Annual Taxes
- $7,265
Year Built
- Built in 1978
Lot Details
- Lot Dimensions are 82 x 123
- Paved or Partially Paved Lot
Parking
- 2 Car Garage
- Driveway
- Parking Included in Price
Home Design
- Split Level Home
- Tri-Level Property
- Brick Exterior Construction
- Asphalt Roof
- Concrete Perimeter Foundation
Interior Spaces
- 2,466 Sq Ft Home
- Gas Log Fireplace
- Entrance Foyer
- Family Room with Fireplace
- Living Room
- Formal Dining Room
- Recreation Room
- Storage Room
Kitchen
- Range
- Microwave
Flooring
- Carpet
- Ceramic Tile
Bedrooms and Bathrooms
- 3 Bedrooms
- 3 Potential Bedrooms
- Walk-In Closet
- 2 Full Bathrooms
Laundry
- Laundry Room
- Sink Near Laundry
Schools
- Liberty Elementary School
- Jerling Junior High School
- Carl Sandburg High School
Utilities
- Forced Air Heating and Cooling System
- Heating System Uses Natural Gas
- 100 Amp Service
- Lake Michigan Water
Additional Features
- Deck
- Property is near a park
Community Details
- Golfview Subdivision
Listing and Financial Details
- Homeowner Tax Exemptions
Map
Home Values in the Area
Average Home Value in this Area
Tax History
| Year | Tax Paid | Tax Assessment Tax Assessment Total Assessment is a certain percentage of the fair market value that is determined by local assessors to be the total taxable value of land and additions on the property. | Land | Improvement |
|---|---|---|---|---|
| 2024 | $7,265 | $35,001 | $6,293 | $28,708 |
| 2023 | $3,943 | $35,001 | $6,293 | $28,708 |
| 2022 | $3,943 | $25,481 | $5,537 | $19,944 |
| 2021 | $3,708 | $25,481 | $5,537 | $19,944 |
| 2020 | $3,325 | $25,481 | $5,537 | $19,944 |
| 2019 | $3,623 | $26,132 | $5,034 | $21,098 |
| 2018 | $3,529 | $26,132 | $5,034 | $21,098 |
| 2017 | $3,389 | $26,132 | $5,034 | $21,098 |
| 2016 | $4,428 | $21,167 | $4,530 | $16,637 |
| 2015 | $4,607 | $21,167 | $4,530 | $16,637 |
| 2014 | $4,564 | $21,167 | $4,530 | $16,637 |
| 2013 | $4,719 | $22,918 | $4,530 | $18,388 |
Property History
| Date | Event | Price | List to Sale | Price per Sq Ft |
|---|---|---|---|---|
| 11/02/2025 11/02/25 | For Sale | $385,000 | -- | $156 / Sq Ft |
Purchase History
| Date | Type | Sale Price | Title Company |
|---|---|---|---|
| Interfamily Deed Transfer | -- | None Available |
Source: Midwest Real Estate Data (MRED)
MLS Number: 12489763
APN: 27-14-212-034-0000
- 15229 Bunker Dr
- 15024 S 81st Ave
- 15102 S 82nd Ave
- 7922 Sycamore Dr
- 14939 S 81st Ct
- 8215 Saint Andrews Dr
- 7991 Forestview Dr
- 7809 Sycamore Dr
- 15426 S 82nd Ave
- 7712 Sequoia Ct
- 15543 Brassie Dr
- 15624 Sunset Ridge Dr
- 7825 Braeloch Ct
- 7842 Sea Pines Rd
- 15233 Lawrence Ct
- 15713 Brassie Ct Unit 1S
- 15346 Heather Ct
- 7911 W 157th St Unit 2W
- 7747 Cashew Dr
- 15337 Heather Ct
- 15128 Quail Hollow Dr Unit 1S
- 15119 Catalina Dr
- 7449 Sycamore Ct
- 15718 Orlan Brook Dr Unit 200
- 15820 Orlan Brook Dr Unit 2A
- 7335 Tiffany Dr Unit 1C
- 8818 Fairway Dr
- 15919 Centerway Walk
- 14949 Lakeview Dr Unit 204
- 7305 Tiffany Dr Unit 1A
- 9103 Franklin Ct Unit 101
- 7968 163rd Place Unit 7968
- 16230 76th Ave
- 15513 Whitehall Ln Unit 69B
- 16243 Olcott Ave
- 8440 Anvil Place
- 16400 Sherwood Dr
- 9008 W 140th St Unit 90082B
- 9147 Boardwalk Terrace
- 15416 Ridgeland Ave







