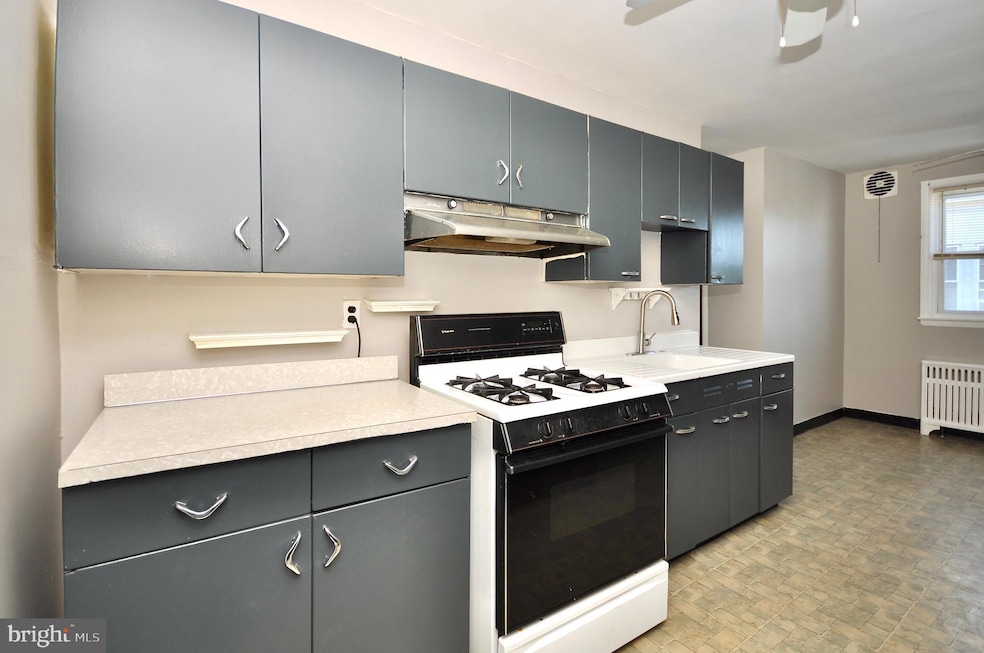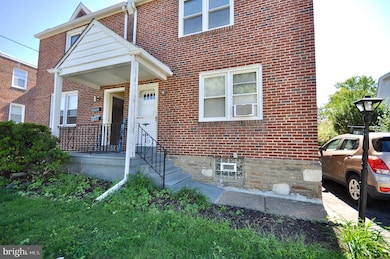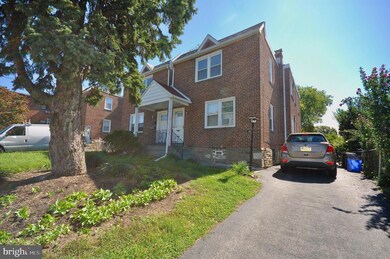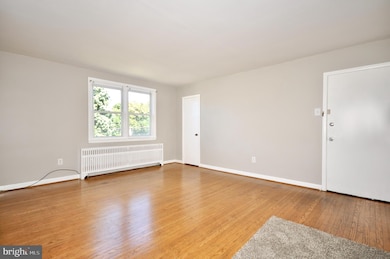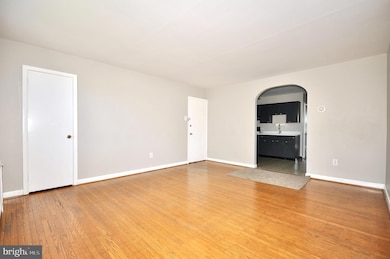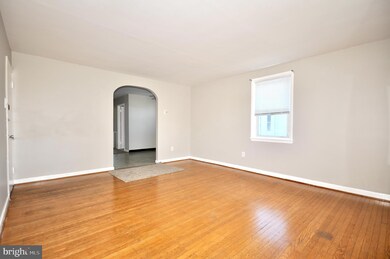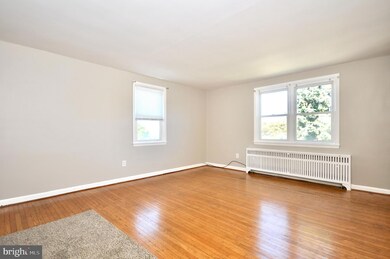8035 Pine Rd Unit 2ND FLOOR Philadelphia, PA 19111
Fox Chase NeighborhoodHighlights
- A-Frame Home
- 4-minute walk to Fox Chase
- No HOA
- Traditional Floor Plan
- Wood Flooring
- 3-minute walk to Lions Park
About This Home
8035 Pine Road is a Two Bedroom 1 bath 2nd floor unit located minutes from Fox Chase train station and Jeanes Hospital. This unit has 900 sq. ft of living space with ample kitchen cabinets and an area for a small table. Both bedrooms have good size closets. Living Room Space is large with room for entertaining. The area is very walkable with stores, restaurant and shops just minutes away.
Listing Agent
(215) 429-9605 barbara.louridas@foxroach.com BHHS Fox & Roach-Southampton License #RS306562 Listed on: 10/13/2025

Townhouse Details
Home Type
- Townhome
Year Built
- Built in 1953
Lot Details
- 5,082 Sq Ft Lot
- Lot Dimensions are 30.00 x 170.00
- Property is in very good condition
Home Design
- Semi-Detached or Twin Home
- A-Frame Home
- Entry on the 1st floor
- Concrete Perimeter Foundation
- Masonry
Interior Spaces
- 1,800 Sq Ft Home
- Property has 2 Levels
- Traditional Floor Plan
- Combination Dining and Living Room
- Unfinished Basement
- Basement Fills Entire Space Under The House
- Eat-In Galley Kitchen
Flooring
- Wood
- Carpet
Bedrooms and Bathrooms
- 2 Main Level Bedrooms
- 1 Full Bathroom
- Bathtub with Shower
Parking
- 1 Parking Space
- 1 Driveway Space
- On-Street Parking
Location
- Urban Location
Schools
- George Washington High School
Utilities
- Window Unit Cooling System
- Radiator
- Natural Gas Water Heater
Listing and Financial Details
- Residential Lease
- Security Deposit $3,500
- No Smoking Allowed
- 12-Month Min and 60-Month Max Lease Term
- Available 10/13/25
- Assessor Parcel Number 631032400
Community Details
Overview
- No Home Owners Association
- Fox Chase Subdivision
Pet Policy
- No Pets Allowed
Map
Source: Bright MLS
MLS Number: PAPH2547340
- 321 Dalton St
- 8021 Elberon Ave
- 8129 Hennig St
- 7962 Ridgeway St
- 518 Solly Ave
- 7936 Fillmore St
- 8012 Halstead St
- 119 Robbins Ave
- 308 Chandler St
- 309 Lynwood Ave
- 8305 Ridgeway St
- 700 Solly Ave
- 8019 Ryers Ave
- 8027 Ryers Ave
- 7830 Oxford Ave
- 35 N Sylvania Ave
- 7709 Burholme Ave
- 7793 Hasbrook Ave
- 709 Chandler St
- 550 Arnold St
- 8037 Pine Rd Unit 1ST FLOOR
- 8037 Pine Rd Unit 2ND FLOOR
- 8049 Pine Rd
- 320 Loney St Unit (2ND FL)
- 320 Loney St Unit (3RD FL)
- 415 Solly Ave
- 7909 Oxford Ave
- 310 Hoffnagle St Unit 1st Floor
- 119 Robbins Ave
- 100 Borbeck Ave Unit 2ND FLOOR
- 8303 Ridgeway St Unit 2 ND FLOOR
- 7850 Oxford Ave Unit 4
- 8111 Ryers Ave Unit 2F
- 703 Hoffnagle St Unit 2
- 8118 Verree Rd
- 8526 Alicia St
- 7615 Burholme Ave
- 920 Emerson St
- 8514 Verree Rd Unit 2
- 1125 Solly Ave
