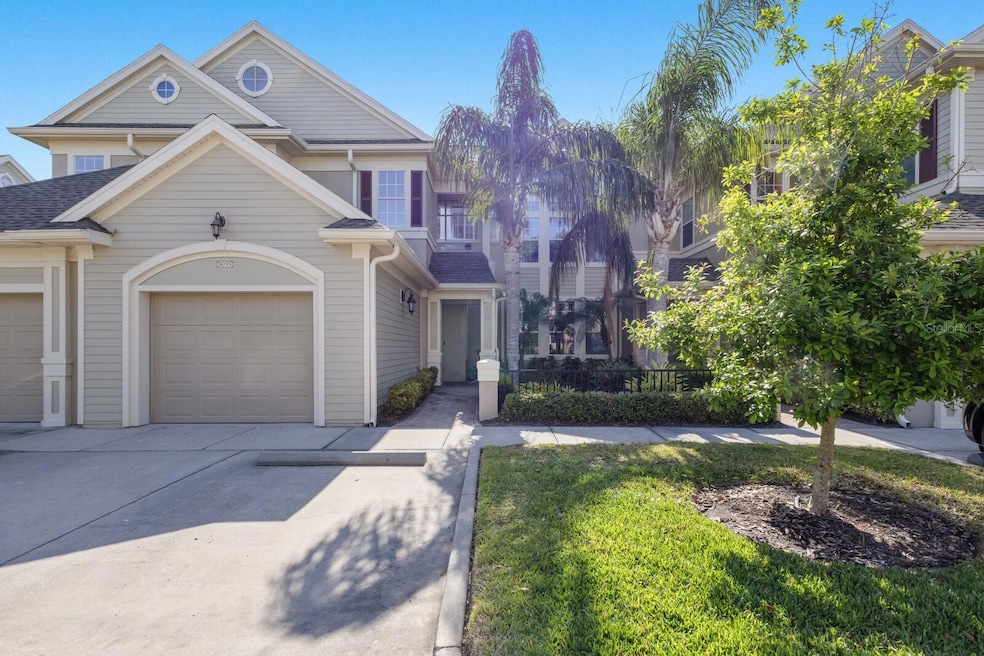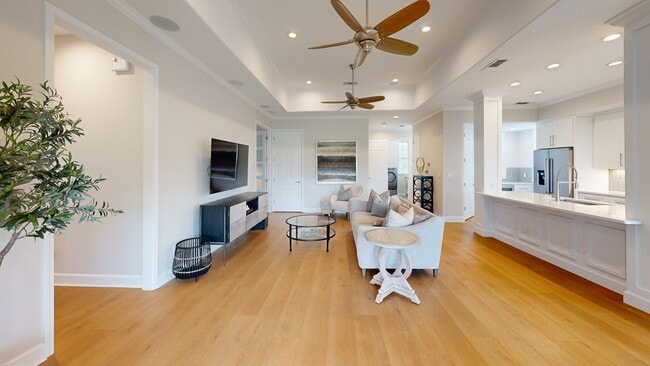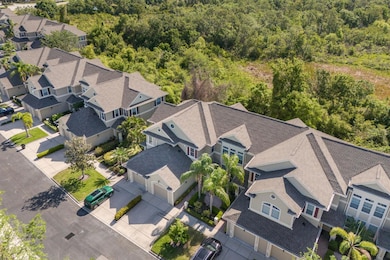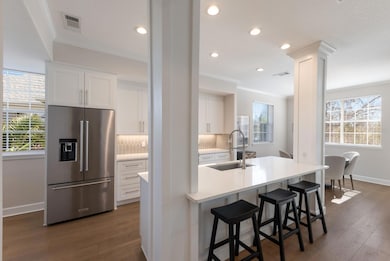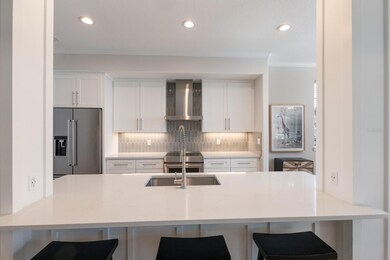
8035 St Simons St Unit 8035 University Park, FL 34201
Estimated payment $3,197/month
Highlights
- Fitness Center
- Oak Trees
- View of Trees or Woods
- Robert Willis Elementary School Rated A-
- Gated Community
- Open Floorplan
About This Home
Under contract-accepting backup offers. MOVE-IN READY NOW! PRISTINE PRESERVE CONDO COMPLETELY UPDATED-2 BEDROOM-2 BATH PLUS DEN AND GARAGE!!
Savannah Preserve is a GATED, MAINTENANCE-FREE community offering a tranquil retreat surrounded by lush landscaping and peaceful ponds—just minutes from UTC Mall, LAKEWOOD RANCH, WATERSIDE, and SARASOTA POLO. This community sits just one exit away from Fruitville Road, providing easy access to DOWNTOWN SARASOTA, ST ARMAND CIRCLE, and our world renowned BEACHES. Residents enjoy private, tree-lined streets, a resort-style pool, and a modern fitness center. This beautifully updated second-floor CORNER unit offers over 2,000 sq. ft. of refined living space with 2 bedrooms, 2 bathrooms, and a spacious DEN—ideal for a home office or flex space. Fully renovated in 2022, the home features LUXURY VINYL FLOORING throughout, sleek quartz countertops, and a pleasant neutral color palette that enhances the bright airy feel of this home. Designed for both comfort and style, the open layout showcases soaring 11-foot trayed ceilings, crown molding, triple sliders, and transom windows. The chef’s kitchen, with CRISP CABINETS is equipped with a large island, a beverage center with wine fridge, and all-new KITCHENAID appliances. A dedicated laundry room includes a brand-new ELECTROLUX washer and dryer and built in laundry sink and cabinets. The serene primary suite offers lanai access, a custom walk-in closet, and a spa-like ensuite with dual vanities, frameless glass walk-in shower and built in bench. The living room includes an in-ceiling SURROUND SOUND SYSTEM, while the screened lanai overlooks a lush PRESERVE and features motorized shades for added comfort and privacy. The unit is also prepped and wired for an ELEVATOR—providing the option for future convenience if desired. Additional highlights include 8 FOOT DOORS throughout, designer ceiling fans, new HVAC and water heater, freshly painted exterior, and a BRAND NEW ROOF (2025).
Blending thoughtful designer upgrades with carefully selected elegant finishes, this cheerful home offers luxurious, low-maintenance resort styled living in one of Sarasota’s most sought-after communities.
Listing Agent
COMPASS FLORIDA LLC Brokerage Phone: 941-279-3630 License #3098631 Listed on: 04/16/2025

Property Details
Home Type
- Condominium
Est. Annual Taxes
- $5,400
Year Built
- Built in 2007
Lot Details
- Near Conservation Area
- West Facing Home
- Mature Landscaping
- Oak Trees
- Wooded Lot
HOA Fees
Parking
- 2 Parking Garage Spaces
- Ground Level Parking
- Garage Door Opener
- Driveway
Property Views
- Woods
- Creek or Stream
Home Design
- Coastal Architecture
- Florida Architecture
- Elevated Home
- Entry on the 2nd floor
- Slab Foundation
- Shingle Roof
- Concrete Siding
- Cement Siding
- Block Exterior
- Vinyl Siding
- Stucco
Interior Spaces
- 1,664 Sq Ft Home
- 2-Story Property
- Open Floorplan
- Bar Fridge
- Dry Bar
- Crown Molding
- Coffered Ceiling
- Tray Ceiling
- High Ceiling
- Ceiling Fan
- Double Pane Windows
- Shade Shutters
- Shades
- Blinds
- Sliding Doors
- Family Room Off Kitchen
- Living Room
- Dining Room
- Home Office
- Inside Utility
- Security Gate
- Attic
Kitchen
- Eat-In Kitchen
- Walk-In Pantry
- Convection Oven
- Range
- Microwave
- Dishwasher
- Wine Refrigerator
- Stone Countertops
- Solid Wood Cabinet
- Disposal
Flooring
- Laminate
- Concrete
- Luxury Vinyl Tile
Bedrooms and Bathrooms
- 2 Bedrooms
- Split Bedroom Floorplan
- Walk-In Closet
- 2 Full Bathrooms
Laundry
- Laundry Room
- Dryer
- Washer
Eco-Friendly Details
- Reclaimed Water Irrigation System
Outdoor Features
- Balcony
- Enclosed Patio or Porch
- Rain Gutters
Schools
- Robert E Willis Elementary School
- Braden River Middle School
- Braden River High School
Utilities
- Central Heating and Cooling System
- Underground Utilities
- Electric Water Heater
- Phone Available
- Cable TV Available
Listing and Financial Details
- Visit Down Payment Resource Website
- Legal Lot and Block 8035 / 2097
- Assessor Parcel Number 2054752709
Community Details
Overview
- Association fees include pool, escrow reserves fund, insurance, maintenance structure, ground maintenance, management, pest control, private road, recreational facilities, water
- Advanced Management Inc Assoc Association, Phone Number (941) 359-1134
- Savannah Preserve Condos
- Savannah Preserve Subdivision, Davenport Floorplan
- Savannah Preserve At University Park Community
- On-Site Maintenance
- The community has rules related to deed restrictions, vehicle restrictions
- Community Lake
Amenities
- Clubhouse
- Community Mailbox
Recreation
- Recreation Facilities
- Fitness Center
- Community Pool
Pet Policy
- 2 Pets Allowed
- Breed Restrictions
- Extra large pets allowed
Security
- Gated Community
- Storm Windows
- Fire and Smoke Detector
- Fire Sprinkler System
Matterport 3D Tour
Floorplans
Map
Home Values in the Area
Average Home Value in this Area
Tax History
| Year | Tax Paid | Tax Assessment Tax Assessment Total Assessment is a certain percentage of the fair market value that is determined by local assessors to be the total taxable value of land and additions on the property. | Land | Improvement |
|---|---|---|---|---|
| 2025 | $5,274 | $386,750 | -- | $386,750 |
| 2024 | $5,274 | $384,312 | -- | -- |
| 2023 | $5,206 | $373,118 | $0 | $0 |
| 2022 | $4,044 | $362,250 | $0 | $362,250 |
| 2021 | $3,882 | $247,000 | $0 | $247,000 |
| 2020 | $4,032 | $245,000 | $0 | $245,000 |
| 2019 | $4,065 | $245,000 | $0 | $245,000 |
| 2018 | $4,187 | $250,000 | $0 | $0 |
| 2017 | $4,283 | $268,700 | $0 | $0 |
| 2016 | $4,325 | $268,700 | $0 | $0 |
| 2015 | $3,735 | $260,900 | $0 | $0 |
| 2014 | $3,735 | $226,888 | $0 | $0 |
| 2013 | $3,354 | $198,242 | $1 | $198,241 |
Property History
| Date | Event | Price | List to Sale | Price per Sq Ft | Prior Sale |
|---|---|---|---|---|---|
| 09/15/2025 09/15/25 | Pending | -- | -- | -- | |
| 07/16/2025 07/16/25 | Price Changed | $425,000 | -5.3% | $255 / Sq Ft | |
| 06/16/2025 06/16/25 | Price Changed | $449,000 | -2.2% | $270 / Sq Ft | |
| 05/13/2025 05/13/25 | Price Changed | $459,000 | -3.4% | $276 / Sq Ft | |
| 04/16/2025 04/16/25 | For Sale | $475,000 | +62.7% | $285 / Sq Ft | |
| 08/28/2020 08/28/20 | Sold | $292,000 | -2.7% | $175 / Sq Ft | View Prior Sale |
| 07/28/2020 07/28/20 | Pending | -- | -- | -- | |
| 07/13/2020 07/13/20 | Price Changed | $299,999 | -3.2% | $180 / Sq Ft | |
| 06/26/2020 06/26/20 | For Sale | $309,900 | +30.2% | $186 / Sq Ft | |
| 12/10/2012 12/10/12 | Sold | $238,000 | -4.4% | $143 / Sq Ft | View Prior Sale |
| 11/20/2012 11/20/12 | Pending | -- | -- | -- | |
| 01/25/2012 01/25/12 | For Sale | $249,000 | -- | $150 / Sq Ft |
Purchase History
| Date | Type | Sale Price | Title Company |
|---|---|---|---|
| Warranty Deed | $292,000 | Attorney | |
| Warranty Deed | $238,000 | Riddell Title & Escrow Llc | |
| Special Warranty Deed | $245,000 | Sun Pinnacle Title Of Fl Llc |
Mortgage History
| Date | Status | Loan Amount | Loan Type |
|---|---|---|---|
| Open | $233,600 | New Conventional | |
| Previous Owner | $232,750 | New Conventional |
About the Listing Agent
Carroll's Other Listings
Source: Stellar MLS
MLS Number: O6300504
APN: 20547-5270-9
- 7580 Plantation Cir Unit 7580
- 8073 Tybee Ct Unit 8073
- 7596 Plantation Cir
- 7560 Plantation Cir
- 7593 Plantation Cir Unit 7593
- 7914 Edmonston Cir
- 7685 Plantation Cir Unit B
- 7696 Plantation Cir Unit 7696
- 7804 Edmonston Cir
- 8005 Warwick Gardens Ln
- 8307 Planters Knoll Terrace
- 8122 Spring Marsh Dr
- 7906 Ashley Cir Unit 4
- 8105 Warwick Gardens Ln
- 7815 Ashley Cir
- 8324 72nd Ln E
- 7276 83rd Dr E
- 8230 72nd St E Unit 133
- 7615 Charleston St
- 7180 83rd Dr E Unit 6-5
