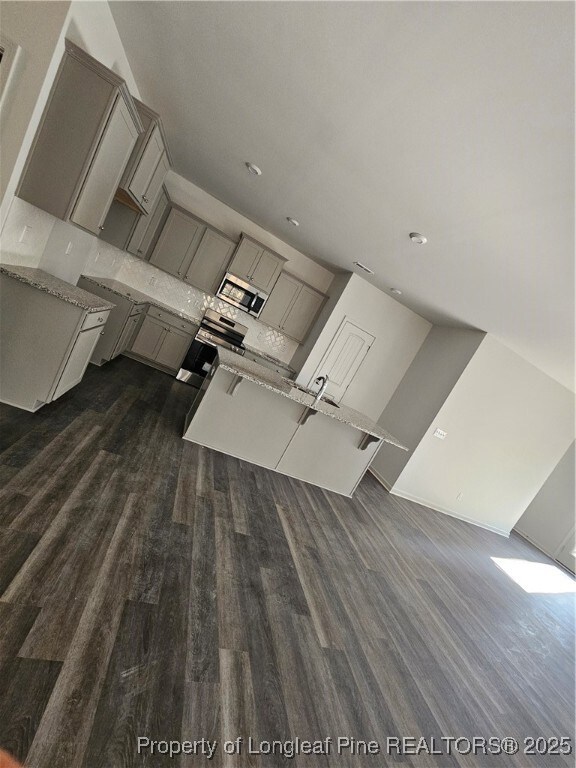
8035 Turnberry Cir Sanford, NC 27332
Highlights
- Golf Course Community
- New Construction
- Clubhouse
- Gated with Attendant
- Open Floorplan
- Ranch Style House
About This Home
As of March 2025This stunning, brand-new home is nestled in the highly sought-after, gated golf community of Carolina Trace. Enjoy the ease of single-story living with a spacious, open floor plan that’s perfect for modern lifestyles. The gourmet kitchen boasts granite countertops and stainless steel appliances, while the luxurious master suite offers a step-in shower, double vanities, and a generous walk-in closet. Additional highlights include large secondary bedrooms and an oversized two-car garage.
Carolina Trace spans 2,500 acres of scenic beauty with creeks, ponds, rolling hills, and walking trails. The 315-acre Lake Trace is ideal for boating, kayaking, and fishing. The community’s clubhouse features both fine and casual dining, a full-service Pro Shop, a fitness center, and a variety of social activities. Golf enthusiasts will love the two 18-hole championship courses designed by the renowned Robert Trent Jones, along with the member-owned country club.
Images are rendering.
Last Agent to Sell the Property
CHANTICLEER PROPERTIES TRIANGE, LLC. License #286028 Listed on: 10/10/2024
Home Details
Home Type
- Single Family
Est. Annual Taxes
- $117
Year Built
- Built in 2025 | New Construction
Lot Details
- 0.3 Acre Lot
- Lot Dimensions are 23x23x156x167x79x129
- Level Lot
- Cleared Lot
HOA Fees
- $53 Monthly HOA Fees
Parking
- 2 Car Attached Garage
Home Design
- Ranch Style House
- Wood Frame Construction
- Concrete Siding
- Vinyl Siding
Interior Spaces
- 1,858 Sq Ft Home
- Open Floorplan
- Combination Kitchen and Dining Room
Kitchen
- Eat-In Kitchen
- Microwave
- Dishwasher
- Kitchen Island
Flooring
- Carpet
- Luxury Vinyl Plank Tile
Bedrooms and Bathrooms
- 3 Bedrooms
- En-Suite Primary Bedroom
- 2 Full Bathrooms
- Double Vanity
- Walk-in Shower
Laundry
- Laundry Room
- Laundry on main level
Outdoor Features
- Patio
Schools
- Lee - J Glenn Edwards Elementary School
- East Lee Middle School
- Lee County High School
Utilities
- Central Air
- Heat Pump System
Listing and Financial Details
- Exclusions: NA
- Tax Lot 8030
- Assessor Parcel Number 9670-19-5579-00
Community Details
Overview
- Highland Poa
- Carolina Trace Subdivision
Recreation
- Golf Course Community
- Community Pool
Additional Features
- Clubhouse
- Gated with Attendant
Ownership History
Purchase Details
Home Financials for this Owner
Home Financials are based on the most recent Mortgage that was taken out on this home.Purchase Details
Similar Homes in Sanford, NC
Home Values in the Area
Average Home Value in this Area
Purchase History
| Date | Type | Sale Price | Title Company |
|---|---|---|---|
| Warranty Deed | $320,000 | None Listed On Document | |
| Warranty Deed | $18,000 | None Listed On Document |
Mortgage History
| Date | Status | Loan Amount | Loan Type |
|---|---|---|---|
| Open | $303,676 | New Conventional |
Property History
| Date | Event | Price | Change | Sq Ft Price |
|---|---|---|---|---|
| 03/27/2025 03/27/25 | Sold | $319,659 | 0.0% | $172 / Sq Ft |
| 02/17/2025 02/17/25 | Pending | -- | -- | -- |
| 10/10/2024 10/10/24 | For Sale | $319,659 | -- | $172 / Sq Ft |
Tax History Compared to Growth
Tax History
| Year | Tax Paid | Tax Assessment Tax Assessment Total Assessment is a certain percentage of the fair market value that is determined by local assessors to be the total taxable value of land and additions on the property. | Land | Improvement |
|---|---|---|---|---|
| 2024 | $117 | $15,000 | $15,000 | $0 |
| 2023 | $116 | $15,000 | $15,000 | $0 |
| 2022 | $63 | $7,500 | $7,500 | $0 |
| 2021 | $66 | $7,500 | $7,500 | $0 |
| 2020 | $67 | $7,500 | $7,500 | $0 |
| 2019 | $66 | $7,500 | $7,500 | $0 |
| 2018 | $178 | $20,000 | $20,000 | $0 |
| 2017 | $178 | $20,000 | $20,000 | $0 |
| 2016 | $178 | $20,000 | $20,000 | $0 |
| 2014 | $161 | $20,000 | $20,000 | $0 |
Agents Affiliated with this Home
-
Lourdes Yanes-Reefer

Seller's Agent in 2025
Lourdes Yanes-Reefer
CHANTICLEER PROPERTIES TRIANGE, LLC.
(910) 286-2903
12 in this area
86 Total Sales
Map
Source: Longleaf Pine REALTORS®
MLS Number: 733235
APN: 9670-19-5579-00
- 8040 Royal Dr
- 0 Cardinal Cir
- 5022 Mockingbird Ln
- 6008 Cypress Point
- 5196 Cardinal Cir
- 5110 Bluebird Dr
- 6012 Cypress Point
- 5115 Cardinal Cir
- 6115 Pebble Beach
- 5117 Pheasant Ln
- 5118 Pheasant Ln
- 6039 Saint Andrews Dr
- 6102 Burning Tree Cir
- 6038 Saint Andrews Dr
- 6130 Saint Andrews Dr
- 6044 Saint Andrews Dr
- 3085 Fairway Woods
- 5178 Goldfinch Turn
- 4731 Cox Mill Rd
- 6086 Dunes Dr






