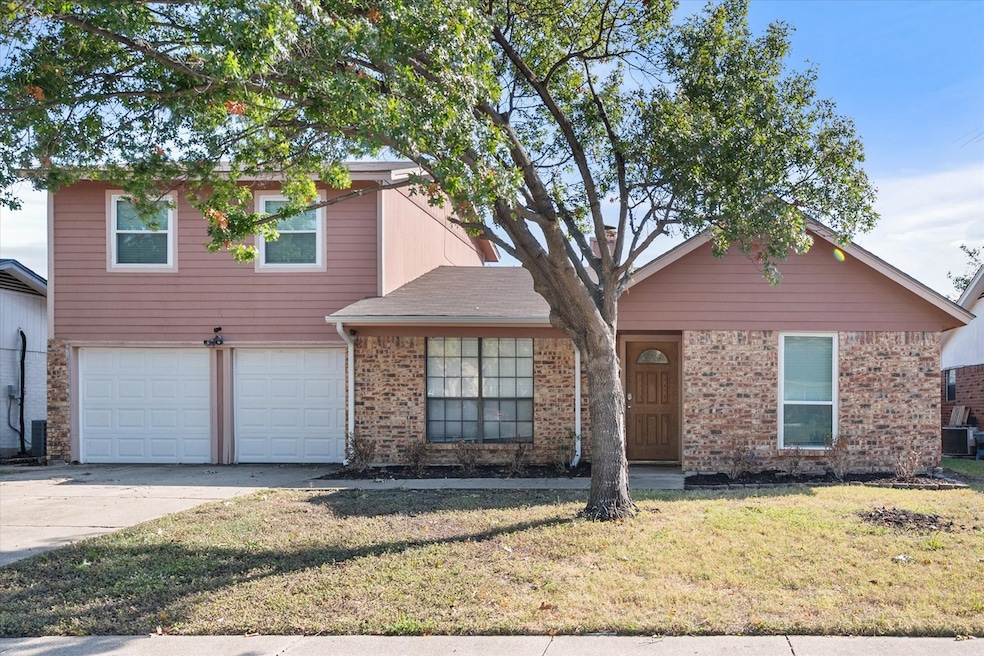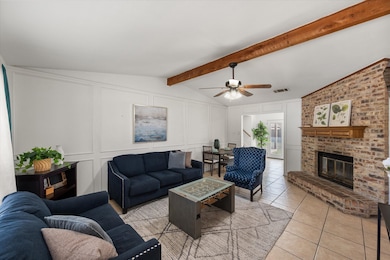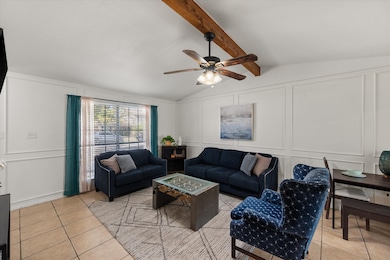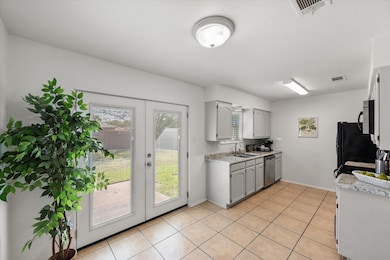8036 Berrybrook Dr Watauga, TX 76148
Estimated payment $2,186/month
Highlights
- Deck
- Vaulted Ceiling
- Covered Patio or Porch
- North Ridge Elementary School Rated A-
- Tennis Courts
- 2 Car Attached Garage
About This Home
Welcome to 8036 Berrybrook Drive, a well-kept home in Watauga’s sought-after Foster Village neighborhood. This three-bedroom, two-bath residence features a warm, functional layout ideal for everyday living. The cozy living area centers around a wood-burning fireplace, while the eat-in kitchen is equipped with an electric range, microwave, and dishwasher for easy meal prep. The spacious primary suite includes an ensuite bath and generous walk-in closet. Secondary bedrooms are equally comfortable, with one offering its own walk-in closet—perfect for guests or a home office. Step outside to a covered deck and a backyard with space to relax, play, garden, or entertain. The two-car garage includes a large storage room for tools and seasonal items. Located near top dining and shopping, this home also falls within the highly rated Birdville ISD and is just a short walk from Foster Village Park. Whether you're a first-time buyer or looking to settle into a welcoming community, 8036 Berrybrook Drive offers comfort, convenience, and charm.
Listing Agent
Real Broker, LLC Brokerage Phone: 214-695-8135 License #0654781 Listed on: 11/02/2025

Home Details
Home Type
- Single Family
Est. Annual Taxes
- $6,506
Year Built
- Built in 1983
Lot Details
- 6,490 Sq Ft Lot
- Wood Fence
Parking
- 2 Car Attached Garage
- Driveway
Home Design
- Brick Exterior Construction
- Slab Foundation
- Composition Roof
- Wood Siding
Interior Spaces
- 1,500 Sq Ft Home
- 1.5-Story Property
- Vaulted Ceiling
- Ceiling Fan
- Wood Burning Fireplace
- Fireplace With Glass Doors
- Family Room with Fireplace
- Tile Flooring
Kitchen
- Eat-In Kitchen
- Electric Range
- Microwave
- Dishwasher
- Disposal
Bedrooms and Bathrooms
- 3 Bedrooms
- Walk-In Closet
- 2 Full Bathrooms
Outdoor Features
- Deck
- Covered Patio or Porch
Schools
- Northridg Elementary School
- Richland High School
Utilities
- Central Heating and Cooling System
Listing and Financial Details
- Legal Lot and Block 20 / 71
- Assessor Parcel Number 04791282
Community Details
Overview
- Foster Village Add Subdivision
Recreation
- Tennis Courts
- Park
Map
Home Values in the Area
Average Home Value in this Area
Tax History
| Year | Tax Paid | Tax Assessment Tax Assessment Total Assessment is a certain percentage of the fair market value that is determined by local assessors to be the total taxable value of land and additions on the property. | Land | Improvement |
|---|---|---|---|---|
| 2025 | $6,506 | $289,075 | $50,000 | $239,075 |
| 2024 | $6,506 | $289,075 | $50,000 | $239,075 |
| 2023 | $6,457 | $283,870 | $50,000 | $233,870 |
| 2022 | $5,670 | $233,471 | $30,000 | $203,471 |
| 2021 | $5,401 | $211,855 | $30,000 | $181,855 |
| 2020 | $4,830 | $189,192 | $30,000 | $159,192 |
| 2019 | $5,048 | $190,475 | $30,000 | $160,475 |
| 2018 | $4,410 | $166,399 | $30,000 | $136,399 |
| 2017 | $4,002 | $148,298 | $30,000 | $118,298 |
| 2016 | $3,422 | $126,790 | $13,000 | $113,790 |
| 2015 | $2,889 | $108,300 | $13,000 | $95,300 |
| 2014 | $2,889 | $108,300 | $13,000 | $95,300 |
Property History
| Date | Event | Price | List to Sale | Price per Sq Ft |
|---|---|---|---|---|
| 11/08/2025 11/08/25 | For Sale | $312,000 | 0.0% | $208 / Sq Ft |
| 01/10/2021 01/10/21 | Rented | $1,850 | +8.8% | -- |
| 01/04/2021 01/04/21 | Price Changed | $1,700 | -2.9% | $1 / Sq Ft |
| 12/12/2020 12/12/20 | Price Changed | $1,750 | -5.4% | $1 / Sq Ft |
| 11/25/2020 11/25/20 | For Rent | $1,850 | -- | -- |
Purchase History
| Date | Type | Sale Price | Title Company |
|---|---|---|---|
| Vendors Lien | -- | None Available | |
| Interfamily Deed Transfer | -- | Ticor Title |
Mortgage History
| Date | Status | Loan Amount | Loan Type |
|---|---|---|---|
| Open | $138,074 | FHA |
Source: North Texas Real Estate Information Systems (NTREIS)
MLS Number: 21092323
APN: 04791282
- 6552 Fairview Dr
- 8205 April Ln
- 6004 Bursey Rd
- 8232 Meadowbrook Dr
- 2133 Rim Rock Dr
- 6436 Green Ridge Dr
- 6740 Old Mill Ct
- 6648 Fair Oaks Dr
- 6569 Westridge Dr
- 2122 Stoneridge Dr
- 6705 Parkwood Dr
- 6517 Ridglea Dr
- 2113 Rustic Ridge Dr
- 6520 Ridglea Dr
- 2006 Bradley Ct
- 6813 Greenleaf Dr
- 6833 Old Mill Rd
- 6048 Hillview Dr
- 6617 Starnes Rd
- 6737 Inwood Dr
- 7936 Berrybrook Dr
- 6621 High Lawn Terrace
- 6464 High Lawn Terrace
- 8212 Lara Ln
- 6637 N Park Dr
- 2131 Ridgecliff Dr
- 6640 Inwood Dr
- 6404 N Park Dr
- 6413 Alta Vista Dr
- 500 N Tarrant Pkwy
- 6329 N Park Dr
- 6308 Hunters Glen Dr
- 6536 Meadowview Ln
- 412 Harmony Way
- 6872 Greenleaf Dr Unit ID1319943P
- 6872 Greenleaf Dr Unit ID1313987P
- 6524 Blue Grass Dr
- 428 Samaritan Dr
- 6216 N Park Dr
- 5912 Hillview Dr






