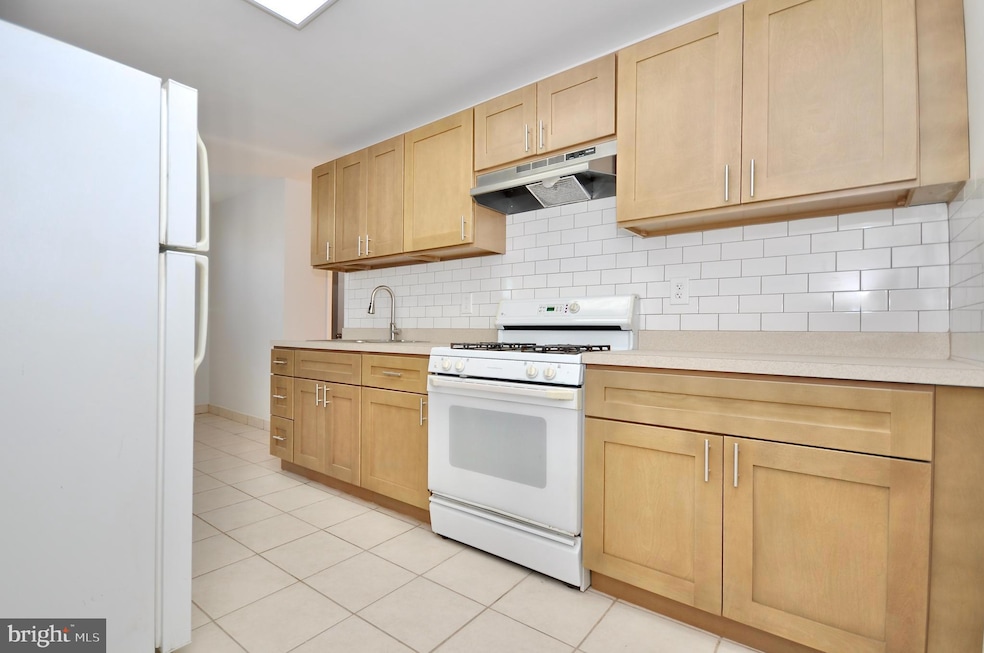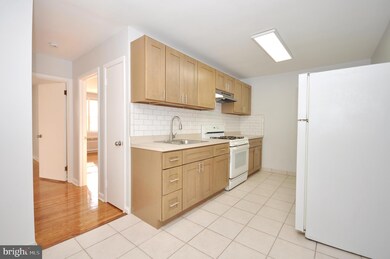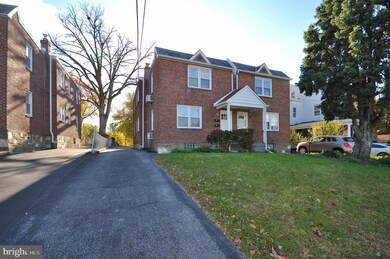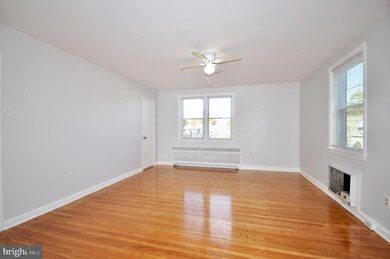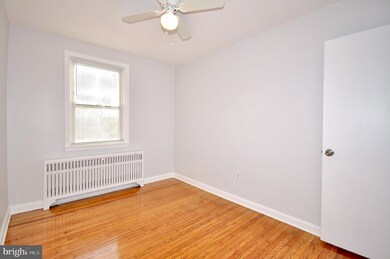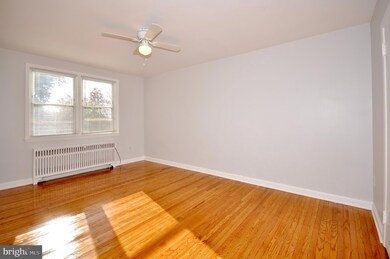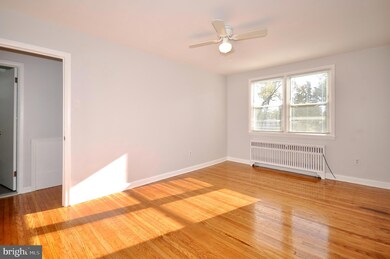8037 Pine Rd Unit 1ST FLOOR Philadelphia, PA 19111
Fox Chase NeighborhoodHighlights
- A-Frame Home
- 4-minute walk to Fox Chase
- Walk-in Shower
- Wood Flooring
- No HOA
- 3-minute walk to Lions Park
About This Home
Renovated 2 bedroom 1 bath apartment. Both apartments at 8037 Pine Road, Phila. have been renovated. This is the 1st floor unit. Each unit has new bathrooms, walk-in tile showers, tile flooring in neutral colors. Kitchen cabinets have been replaced with natural wood cabinets. Floors are original wood which have been re-sanded and brought back to their original beauty. This 2 bedroom 1 bath apartment is located near public transportation, shopping and Jeanes Hospital.
Listing Agent
(215) 429-9605 barbaralouridas@gmail.com BHHS Fox & Roach-Southampton License #RS306562 Listed on: 11/12/2025

Townhouse Details
Home Type
- Townhome
Year Built
- Built in 1953
Lot Details
- 5,082 Sq Ft Lot
- Lot Dimensions are 30.00 x 170.00
- Property is in excellent condition
Home Design
- Semi-Detached or Twin Home
- A-Frame Home
- Concrete Perimeter Foundation
- Masonry
Interior Spaces
- 1,800 Sq Ft Home
- Property has 2 Levels
- Ceiling Fan
- Wood Flooring
- Unfinished Basement
- Basement Fills Entire Space Under The House
Bedrooms and Bathrooms
- 2 Main Level Bedrooms
- 1 Full Bathroom
- Walk-in Shower
Parking
- 1 Parking Space
- 1 Driveway Space
- On-Street Parking
Schools
- George Washington High School
Utilities
- Window Unit Cooling System
- Radiator
- Natural Gas Water Heater
Listing and Financial Details
- Residential Lease
- Security Deposit $3,900
- No Smoking Allowed
- 12-Month Min and 60-Month Max Lease Term
- Available 11/11/25
- Assessor Parcel Number 631032500
Community Details
Overview
- No Home Owners Association
- Fox Chase Subdivision
Pet Policy
- No Pets Allowed
Map
Source: Bright MLS
MLS Number: PAPH2558126
- 321 Dalton St
- 8021 Elberon Ave
- 8129 Hennig St
- 7962 Ridgeway St
- 7936 Fillmore St
- 8012 Halstead St
- 119 Robbins Ave
- 308 Chandler St
- 309 Lynwood Ave
- 8305 Ridgeway St
- 700 Solly Ave
- 8019 Ryers Ave
- 8027 Ryers Ave
- 7830 Oxford Ave
- 35 N Sylvania Ave
- 8010 Ferndale St
- 7709 Burholme Ave
- 7793 Hasbrook Ave
- 729 Solly Ave
- 431 Church Rd
- 8037 Pine Rd Unit 2ND FLOOR
- 8035 Pine Rd Unit 2ND FL.
- 8049 Pine Rd
- 320 Loney St Unit (3RD FL)
- 320 Loney St Unit (1ST FL)
- 320 Loney St Unit (2ND FL)
- 415 Solly Ave
- 7909 Oxford Ave
- 310 Hoffnagle St Unit 1st Floor
- 119 Robbins Ave
- 100 Borbeck Ave Unit 2ND FLOOR
- 8303 Ridgeway St Unit 2 ND FLOOR
- 7850 Oxford Ave Unit 4
- 8111 Ryers Ave Unit 2F
- 703 Hoffnagle St Unit 2
- 8118 Verree Rd
- 825 Solly Ave Unit 1ST FLR.
- 8526 Alicia St
- 7615 Burholme Ave
- 920 Emerson St
