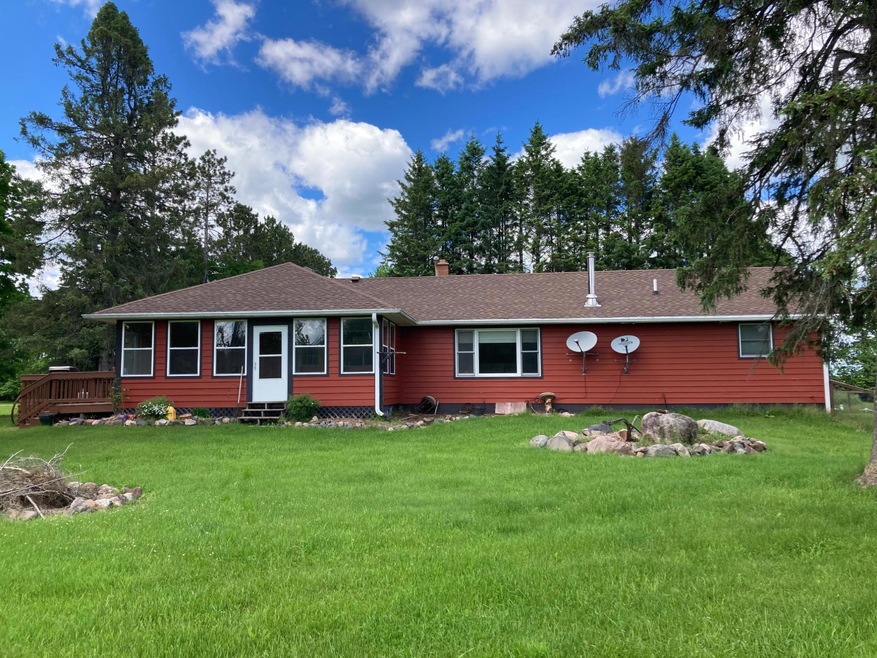
80377 Bolier Rd Butternut, WI 54514
Highlights
- 8,812,188 Sq Ft lot
- Wood Burning Stove
- Wooded Lot
- Deck
- Private Lot
- Ranch Style House
About This Home
As of March 2025Country living at it's best! This ranch style home offers a blend of comfort and tranquility. The home consists of a spacious living room, a beautifully designed kitchen w/ gas cooktop, built-in double ovens, dishwasher and microwave, dining room w/ patio doors to the open deck, a large living room, primary bedroom w/ private bath and walk-in closet, two additional bedrooms, full bath, main floor laundry room and a large 3 season room. 2008 updates include wiring, plumbing, mound system, roof & 1/2 of basement. New hot water heater was installed in 2022 & a new furnace in 2023. There's some fenced in yard for the pets and the central air conditioning and two wood stoves ensure year-round comfort regardless of the season. All of this is situated at the end of a dead-end road w/ a sprawling 202+ acres of woods and open land to roam and play. The mostly full basement offers ample storage and the massive 45' x 70' pole building stands ready to house all your vehicles, equipment and toys!
Last Agent to Sell the Property
NORTHWOODS REALTY License #40772 - 90 Listed on: 01/17/2025
Last Buyer's Agent
NON NON MEMBER
NON-MEMBER
Home Details
Home Type
- Single Family
Est. Annual Taxes
- $3,767
Lot Details
- 202.3 Acre Lot
- The property's road front is unimproved
- Open Space
- Street terminates at a dead end
- Rural Setting
- Fenced Yard
- Fenced
- Landscaped
- Private Lot
- Secluded Lot
- Level Lot
- Wooded Lot
Home Design
- Ranch Style House
- Block Foundation
- Frame Construction
- Shingle Roof
- Composition Roof
- Cedar
Interior Spaces
- 1,845 Sq Ft Home
- Ceiling Fan
- Wood Burning Stove
- Free Standing Fireplace
Kitchen
- Double Oven
- Range
- Microwave
Flooring
- Carpet
- Laminate
- Ceramic Tile
Bedrooms and Bathrooms
- 3 Bedrooms
- Walk-In Closet
- 2 Full Bathrooms
Laundry
- Laundry on main level
- Dryer
- Washer
Basement
- Basement Fills Entire Space Under The House
- Interior Basement Entry
Parking
- Gravel Driveway
- Shared Driveway
Outdoor Features
- Deck
- Open Patio
- Outbuilding
Schools
- Butternut Elementary And Middle School
- Butternut High School
Utilities
- Forced Air Heating and Cooling System
- Heating System Uses Propane
- Heating System Uses Wood
- Drilled Well
- Propane Water Heater
- Mound Septic
Listing and Financial Details
- Assessor Parcel Number 006-006-00004-0100
Ownership History
Purchase Details
Purchase Details
Similar Homes in Butternut, WI
Home Values in the Area
Average Home Value in this Area
Purchase History
| Date | Type | Sale Price | Title Company |
|---|---|---|---|
| Warranty Deed | $205,000 | Gowey Abstract & Title Company | |
| Interfamily Deed Transfer | -- | None Available |
Mortgage History
| Date | Status | Loan Amount | Loan Type |
|---|---|---|---|
| Previous Owner | $353,000 | Commercial | |
| Previous Owner | $50,000 | Commercial | |
| Previous Owner | $146,333 | New Conventional | |
| Previous Owner | $115,713 | Unknown | |
| Previous Owner | $150,615 | Future Advance Clause Open End Mortgage | |
| Previous Owner | $40,765 | Future Advance Clause Open End Mortgage |
Property History
| Date | Event | Price | Change | Sq Ft Price |
|---|---|---|---|---|
| 03/27/2025 03/27/25 | Sold | $300,000 | -25.0% | $163 / Sq Ft |
| 01/17/2025 01/17/25 | For Sale | $399,900 | -- | $217 / Sq Ft |
Tax History Compared to Growth
Tax History
| Year | Tax Paid | Tax Assessment Tax Assessment Total Assessment is a certain percentage of the fair market value that is determined by local assessors to be the total taxable value of land and additions on the property. | Land | Improvement |
|---|---|---|---|---|
| 2022 | $4,859 | $297,100 | $16,100 | $281,000 |
| 2021 | $5,025 | $296,900 | $15,900 | $281,000 |
| 2020 | $5,091 | $296,900 | $15,900 | $281,000 |
| 2019 | $5,085 | $296,800 | $15,800 | $281,000 |
| 2018 | $4,618 | $296,800 | $15,800 | $281,000 |
| 2017 | $5,023 | $350,500 | $16,900 | $333,600 |
| 2016 | $5,085 | $354,600 | $21,000 | $333,600 |
| 2015 | $6,000 | $368,400 | $21,000 | $347,400 |
| 2014 | $3,895 | $262,700 | $17,100 | $245,600 |
| 2013 | $4,490 | $262,700 | $17,100 | $245,600 |
Agents Affiliated with this Home
-
Laurie Wagner

Seller's Agent in 2025
Laurie Wagner
NORTHWOODS REALTY
(715) 762-3291
165 Total Sales
-
N
Buyer's Agent in 2025
NON NON MEMBER
NON-MEMBER
Map
Source: Greater Northwoods MLS
MLS Number: 210376
APN: 006-00004-0000
- ON Griffith Rd Unit 30+/- AC
- NEAR Bear Lake Rd
- 420 W Illinois St
- 77374 Nagel Rd
- 76557 Deringer Rd
- 78018 Sinkhole Rd
- 5.1 Acres On Bert Schmidt Cir
- 82910 Creamery Rd
- ON Bert Schmidt Cr Unit 5.1 Acres
- 12279 Stangle Rd
- 75500 Joe Rein Rd
- 12431 Agenda Rd
- 11555 Lakeview Dr
- 11543 Lakeview Dr
- Ac Off New Shanagolden Rd Unit 39.98+/-
- 157 E 2nd St
- 212 E 4th St
- 141 W 2nd St
- 76924 Weinberger Rd
- 403 Thurston Rd






