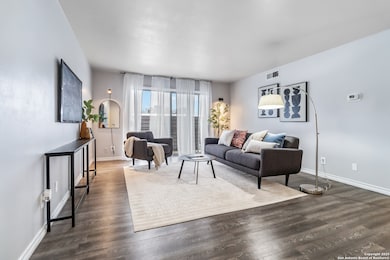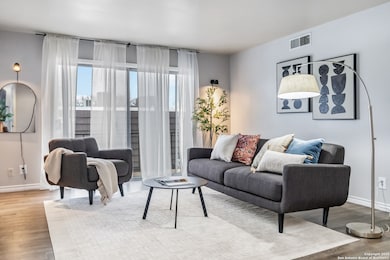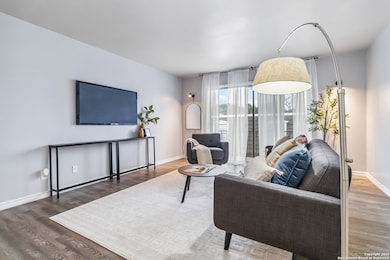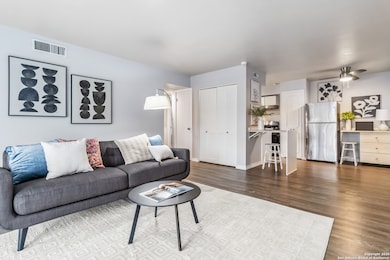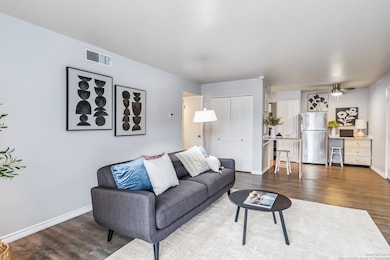8038 Broadway St Unit 225L San Antonio, TX 78209
Northwood NeighborhoodHighlights
- Deck
- Solid Surface Countertops
- Fence Around Pool
- Woodridge Elementary School Rated A
- Walk-In Closet
- Chandelier
About This Home
Come see this charming 2-bedroom, 1-bath condo, located off Broadway in the Alamo Heights area, offers the perfect blend of comfort and convenience. Featuring spacious bedrooms with ample natural light, a well-appointed bathroom, walk-in closets and an open living area ideal for relaxing or entertaining, this home is designed for easy living. Enjoy the added benefits of a private balcony and on-site laundry facilities, just steps away from your door. Located in one of San Antonio's most desirable neighborhoods, you'll have easy access to top schools, boutique shopping, fine dining, and beautiful parks. Don't miss the chance to make this cozy condo your new home-reach out to schedule a tour!
Listing Agent
Peter Gomez
JB Goodwin, REALTORS Listed on: 11/21/2024
Home Details
Home Type
- Single Family
Est. Annual Taxes
- $3,117
Year Built
- Built in 1964
Home Design
- Brick Exterior Construction
- Slab Foundation
- Composition Roof
- Masonry
Interior Spaces
- 878 Sq Ft Home
- 2-Story Property
- Ceiling Fan
- Chandelier
- Window Treatments
- Combination Dining and Living Room
- Vinyl Flooring
Kitchen
- Stove
- Solid Surface Countertops
Bedrooms and Bathrooms
- 2 Bedrooms
- Walk-In Closet
- 1 Full Bathroom
Outdoor Features
- Fence Around Pool
- Deck
Schools
- Cambridge Elementary School
- Alamo Hgt Middle School
- Alamo Hgt High School
Utilities
- Central Heating and Cooling System
Community Details
- Les Chateaux Condo Ah Subdivision
Listing and Financial Details
- Rent includes fees, amnts, parking
- Assessor Parcel Number 118761122250
Map
Source: San Antonio Board of REALTORS®
MLS Number: 1824960
APN: 11876-112-2250
- 8038 Broadway St Unit 123
- 8038 Broadway St Unit 223
- 8038 Broadway St Unit 118K
- 8058 Broadway Unit 138N
- 8058 Broadway Unit 247 U
- 8058 Broadway Unit 257T
- 7918 Thornhill St
- 8112 Scottshill
- 227 E Sunset Rd
- 8109 Scottshill
- 1835 Flamingo Dr
- 8117 Scottshill
- 8102 Escondida Place
- 8107 Escondida Place
- 8106 Escondida Place
- 8103 Escondida Place
- 235 Escondida Place
- 1618 W Lawndale Dr
- 1802 Edgehill Dr
- 7926 Broadway St Unit 402
- 8038 Broadway St Unit 223
- 8038 Broadway St Unit 123
- 8030 Broadway
- 8051 Broadway
- 7926 Broadway St Unit 108A
- 7926 Broadway St Unit 204
- 7926 Broadway St Unit 1890-1
- 522 Everest Ave
- 2022 Edgehill Dr
- 8535 Greenbrier
- 7834 Broadway Unit 406
- 370 E Sunset Rd
- 1511 E Sandalwood Ln
- 1511 E Sandalwood Ln
- 1511 E Sandalwood Ln Unit 6
- 1511 E Sandalwood Ln Unit 14
- 1511 E Sandalwood Ln Unit 8
- 7815 Broadway St Unit 206B
- 7815 Broadway St Unit 103A
- 2118 Edgehill Dr

