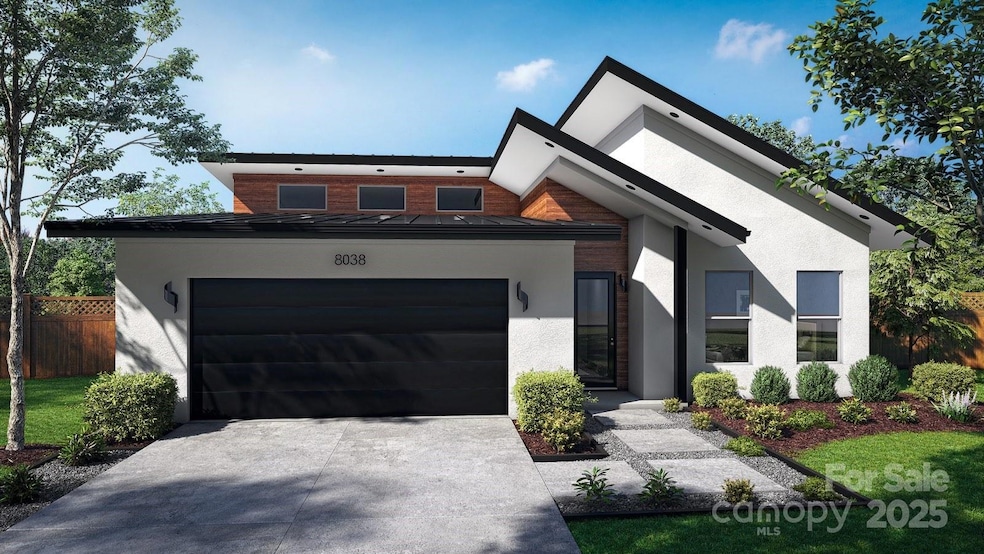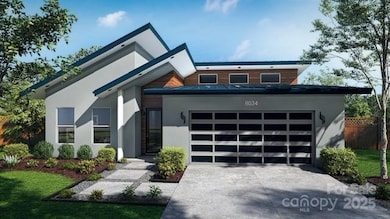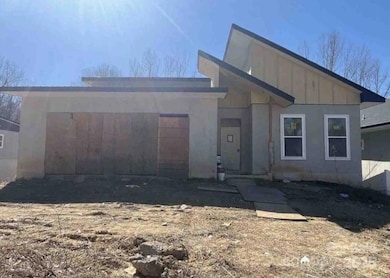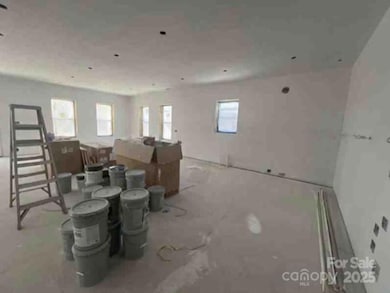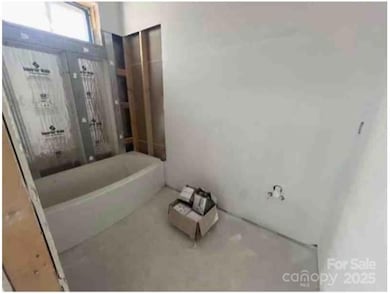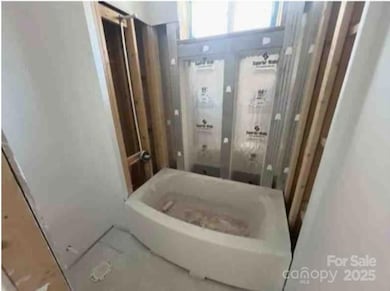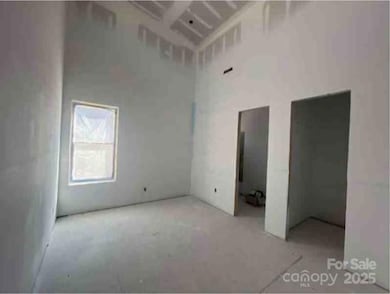8038 Pawtuckett Rd Charlotte, NC 28214
Pawtuckett NeighborhoodEstimated payment $2,741/month
Highlights
- Under Construction
- Wooded Lot
- Laundry Room
- Deck
- 2 Car Attached Garage
- 1-Story Property
About This Home
Over 5,000sqft living space!! Motivated Seller!! MAKE IT YOUR OWN!! This nearly completed custom home offers 4 bedrooms, 3.5 bathrooms, an oversized garage, and 2,603 sq ft on the main floor with a full 2,603 sq ft walkout basement below. Built with solid concrete exterior walls, the home is approximately 75% complete—drywall is up and ready for paint, and the subfloor is in place for your choice of flooring. The spacious basement offers incredible potential for expansion, whether you envision a guest suite, rec room, or home theater. Customize the finishes, including your preferred exterior paint color. Only cash or construction-to-perm loans will be accepted.
Located near the U.S. National Whitewater Center, Reedy Creek Park, and the Little Sugar Creek Greenway. With easy access to the President George Bush Turnpike (Hwy 190), commuting is a breeze. RARE opportunity to finish and personalize a dream home in a desirable Charlotte location with room to grow and add value.
Listing Agent
Hibbler Realty L.L.C. Brokerage Email: tyronehibbler@hibblerrealty.com License #302540 Listed on: 04/18/2025
Home Details
Home Type
- Single Family
Est. Annual Taxes
- $275
Year Built
- Built in 2025 | Under Construction
Lot Details
- Wooded Lot
- Property is zoned N1-B
Parking
- 2 Car Attached Garage
- Front Facing Garage
- Driveway
Home Design
- Home is estimated to be completed on 5/25/25
- Metal Roof
- Stone Siding
Interior Spaces
- 1-Story Property
- Ceiling Fan
- Living Room with Fireplace
- Unfinished Basement
Kitchen
- Oven
- Microwave
- Dishwasher
Bedrooms and Bathrooms
- 4 Main Level Bedrooms
Laundry
- Laundry Room
- Dryer
Outdoor Features
- Deck
Schools
- Whitewater Academy Elementary School
- Whitewater Middle School
- West Mecklenburg High School
Utilities
- Central Air
- Heating System Uses Natural Gas
- Gas Water Heater
Listing and Financial Details
- Assessor Parcel Number 055-416-11
Map
Home Values in the Area
Average Home Value in this Area
Tax History
| Year | Tax Paid | Tax Assessment Tax Assessment Total Assessment is a certain percentage of the fair market value that is determined by local assessors to be the total taxable value of land and additions on the property. | Land | Improvement |
|---|---|---|---|---|
| 2025 | $275 | $336,200 | $36,300 | $299,900 |
| 2024 | $275 | $36,300 | $36,300 | -- |
| 2023 | $275 | $12,900 | $12,900 | $0 |
| 2022 | $122 | $12,600 | $12,600 | $0 |
| 2021 | $122 | $12,600 | $12,600 | $0 |
Property History
| Date | Event | Price | Change | Sq Ft Price |
|---|---|---|---|---|
| 09/14/2025 09/14/25 | Price Changed | $510,000 | -7.3% | $98 / Sq Ft |
| 06/14/2025 06/14/25 | Price Changed | $550,000 | -3.5% | $106 / Sq Ft |
| 04/18/2025 04/18/25 | For Sale | $570,000 | +42.5% | $109 / Sq Ft |
| 10/28/2021 10/28/21 | Sold | $399,900 | 0.0% | $156 / Sq Ft |
| 10/18/2021 10/18/21 | Pending | -- | -- | -- |
| 09/04/2021 09/04/21 | For Sale | $399,900 | -- | $156 / Sq Ft |
Purchase History
| Date | Type | Sale Price | Title Company |
|---|---|---|---|
| Deed | -- | None Listed On Document | |
| Warranty Deed | $125,000 | None Available | |
| Warranty Deed | $50,000 | None Available |
Mortgage History
| Date | Status | Loan Amount | Loan Type |
|---|---|---|---|
| Previous Owner | $365,500 | Construction | |
| Previous Owner | $360,000 | Construction |
Source: Canopy MLS (Canopy Realtor® Association)
MLS Number: 4245833
APN: 055-416-11
- 2302 Rayecliff Ln
- 7133 Tall Tree Ln
- 6020 Running Deer Rd
- 7517 Thorn Bluff Rd
- 8207 Paw Valley Ln
- 9101 Troon Ln Unit B
- 2737 Yurman Rd
- 6126 Eagle Peak Dr
- 6624 Tracy Ave
- 6827 David Ave
- 2639 Wildlife Rd
- 6821 David Ave
- 2615 Wildlife Rd
- 7325 Honey Flower Place
- 2616 Wildlife Rd
- 3349 Ellingford Rd
- 1901 Little Rock Rd
- 7210 Tuckaseegee Rd
- 8101 Kerrybrook Cir
- 6748 Sullins Rd
- 5943 Sullins Rd
- 4564 Merryvale Forest Dr
- 6043 Sullins Rd
- 5912 Black Bear Ct
- 6024 Black Bear Ct
- 7019 Hunter Gln Dr
- 4702 Opus Ln
- 3010 Grace Meadow Ln
- 8240 Paw Valley Ln
- 8310 Paw Valley Ln
- 8427 Paw Valley Ln
- 5727 Natick Dr
- 6237 Quiet Water Place
- 1304 Newfoundland Ct
- 6555 Paw Village Rd
- 7239 Kavan Hunter Dr
- 6740 Rocklake Dr
- 6035 Loy Ct
- 6617 Flat Rock Dr
- 3421 Ellingford Rd
