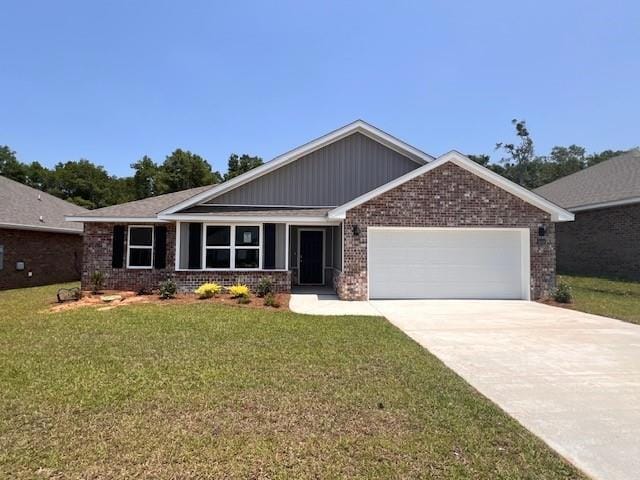
8038 Valor Ridge Way N Mobile, AL 36619
Prospect NeighborhoodEstimated payment $1,985/month
Highlights
- New Construction
- Solid Surface Countertops
- White Kitchen Cabinets
- Craftsman Architecture
- Walk-In Pantry
- Open to Family Room
About This Home
NEW CONSTRUCTION: Welcome to 8038 Valor Ridge Way North at Valor Ridge in Mobile, Alabama. As you enter the community on Valor Ridge Way North, continue straight and this beautiful home will be on the right.
The Booth is an expansive single-story plan that has 4-bedrooms, 2-bathrooms in over 1,900 square feet of space with a 2-car garage.
Entering the foyer to one side, a hallway leads you to three bedrooms and a full bathroom with a double vanity and shower/tub combination. To the opposite of the foyer is access to the garage and laundry room.
The Booth features a central family room that opens to an expansive kitchen with large pantry. Entertain in style in the casual dining space that is adjacent to a covered patio, allowing easy access to the back yard.
To the back corner of the house, is the primary bedroom with large walk-in closet and an ensuite with all the relaxing elements. The double sink vanity makes it easy whether you are getting ready to go out or getting ready for bed. This ensuite is perfect for winding down in the garden tub or a nice hot shower. The primary bathroom also offers a separate water closet for privacy.
The Booth includes a Home is Connected smart home technology package which allows you to control your home with your smart device while near or away. This home is also being built to Gold FORTIFIED HomeTM certification so see your Sales Representative for details. Pictures may be of a similar home and not necessarily of the subject property. Pictures are representational only.
Schedule your tour of the Booth today!
Home Details
Home Type
- Single Family
Year Built
- Built in 2025 | New Construction
Lot Details
- Back Yard
HOA Fees
- $28 Monthly HOA Fees
Parking
- 2 Car Garage
- Garage Door Opener
Home Design
- Craftsman Architecture
- Slab Foundation
- Shingle Roof
- Three Sided Brick Exterior Elevation
Interior Spaces
- 1,915 Sq Ft Home
- 1-Story Property
- Aluminum Window Frames
- Luxury Vinyl Tile Flooring
- Pull Down Stairs to Attic
- Laundry Room
Kitchen
- Open to Family Room
- Walk-In Pantry
- Electric Oven
- Microwave
- Dishwasher
- Kitchen Island
- Solid Surface Countertops
- White Kitchen Cabinets
Bedrooms and Bathrooms
- 4 Main Level Bedrooms
- Split Bedroom Floorplan
- Walk-In Closet
- 2 Full Bathrooms
- Dual Vanity Sinks in Primary Bathroom
- Separate Shower in Primary Bathroom
Home Security
- Smart Home
- Fire and Smoke Detector
Outdoor Features
- Patio
- Side Porch
Schools
- Meadowlake Elementary School
- Burns Middle School
- Theodore High School
Utilities
- Central Air
- Heating Available
Community Details
- Valor Ridge Subdivision
Listing and Financial Details
- Home warranty included in the sale of the property
- Tax Lot 46
Map
Home Values in the Area
Average Home Value in this Area
Property History
| Date | Event | Price | Change | Sq Ft Price |
|---|---|---|---|---|
| 07/29/2025 07/29/25 | Price Changed | $303,995 | +0.4% | $159 / Sq Ft |
| 07/28/2025 07/28/25 | For Sale | $302,900 | 0.0% | $158 / Sq Ft |
| 07/10/2025 07/10/25 | Pending | -- | -- | -- |
| 03/13/2025 03/13/25 | For Sale | $302,900 | -- | $158 / Sq Ft |
Similar Homes in the area
Source: Gulf Coast MLS (Mobile Area Association of REALTORS®)
MLS Number: 7540622
- 8105 Valor Ridge Way N
- 4386 Valor Ridge Way W
- 8172 Valor Ridge Way N
- 7932 Valor Ridge Way N
- 8172 Valor Ridge N
- 4446 Cecil Bolton Dr
- 8182 Valor Ridge N
- 4454 Cecil Bolton Dr
- 4433 Jack Treadwell Ln
- 8182 Valor Ridge Way N
- 4466 Cecil Bolton Dr
- 4497 Cecil Bolton Dr
- 8196 Valor Ridge Way N
- 4467 Jack Treadwell Ln
- 4473 Jack Treadwell Ln
- 4441 Valor Ridge Way W
- 7920 Valor Ridge Way N
- 4386 Valor Ridge W
- 4483 Jack Treadwell Ln
- The Sawyer Plan at Valor Ridge
- 3650 Creek Dr
- 5330 Cimaron Ct
- 7959 Cottage Hill Rd
- 2659 Dawes Rd
- 5954 Sperry Rd
- 6240 Old Pascagoula Rd
- 3400 Lloyd's Ln
- 6070 Sperry Rd
- 8860 Dawes Point Dr
- 6204 Old Pascagoula Rd
- 6128 Sperry Rd
- 6190 Girby Rd
- 3205 Lloyds Ln
- 4850 General Rd
- 2175 Schillinger Rd S
- 5725 Old Pascagoula Rd
- 6700 Cottage Hill Rd
- 5799 Southland Dr
- 2014 Post Oak Ct
- 3609 Vista Ridge Dr






