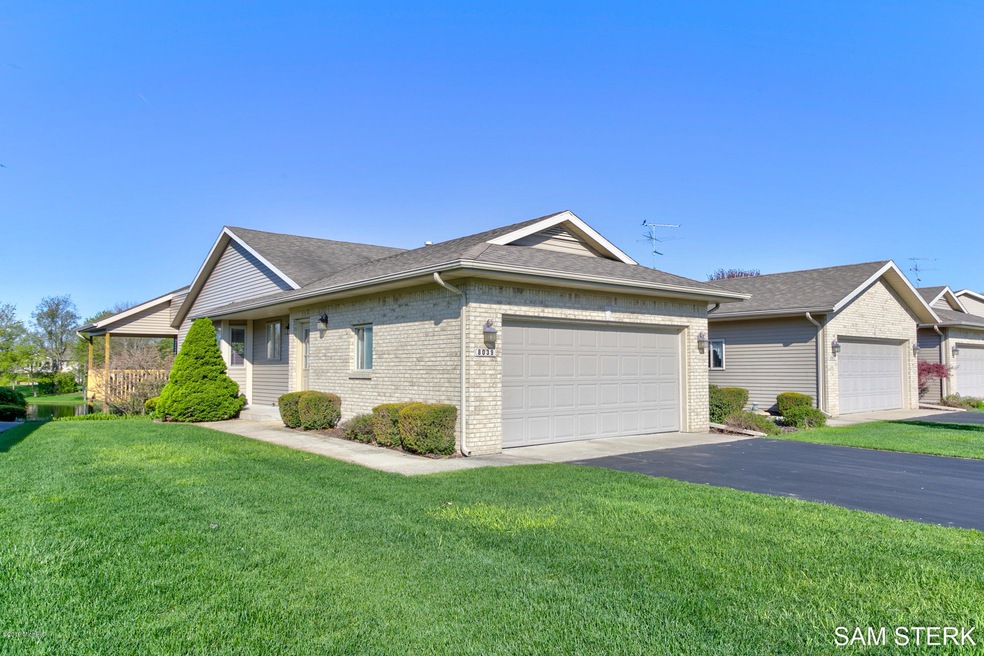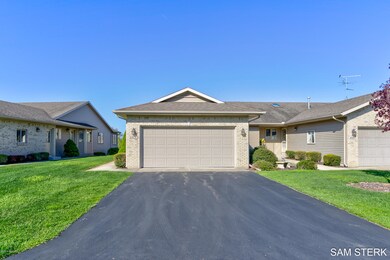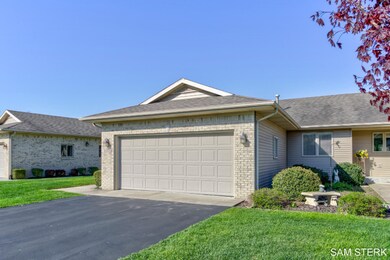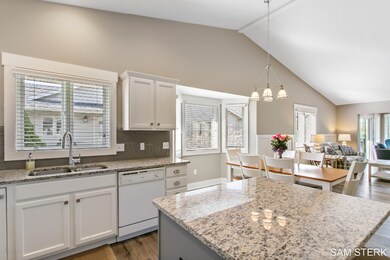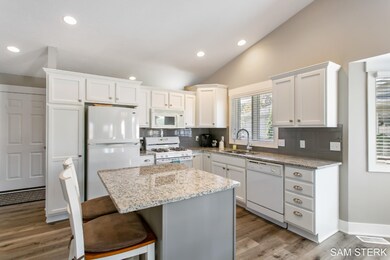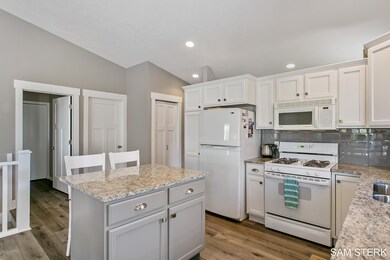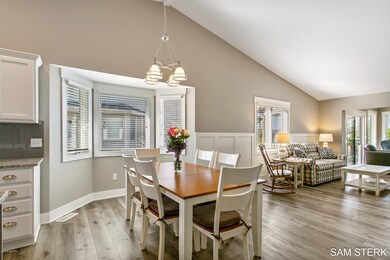
8039 Amber Creek Dr SW Unit 77 Byron Center, MI 49315
Highlights
- Water Views
- Water Access
- Deck
- Brown Elementary School Rated A
- Home fronts a pond
- Recreation Room
About This Home
As of June 2019Come view this completely renovated condo with so many features its hard to mention all of them this one shows like new. Entry off garage offers lots of space for mud room, updated kitchen with granite counters and tile back splash, large dining area open to living rm w/vaulted ceiling. Newly added 4 season rm w/gas fireplace & sliders to new covered deck overlooking the pond. Spacious Mst suite with updated bath. 2nd bedroom/office , 1/2 bath with laundry complete main level. Walkout level just built out boast spacious family rm with sliders to patio, 3rd bedroom, full bath and lots of storage. If you were looking for a great value with all the updates already finished this is the condo for you. Schedule your showing today.
Last Agent to Sell the Property
Five Star Real Estate (Grandv) License #6502403840 Listed on: 05/16/2019

Property Details
Home Type
- Condominium
Est. Annual Taxes
- $4,084
Year Built
- Built in 2002
Lot Details
- Home fronts a pond
- Property fronts a private road
- End Unit
- Private Entrance
- Shrub
- Sprinkler System
HOA Fees
- $170 Monthly HOA Fees
Parking
- 2 Car Attached Garage
- Garage Door Opener
Home Design
- Brick Exterior Construction
- Composition Roof
- Vinyl Siding
Interior Spaces
- 2,000 Sq Ft Home
- 1-Story Property
- Ceiling Fan
- Gas Log Fireplace
- Insulated Windows
- Window Treatments
- Mud Room
- Living Room with Fireplace
- Dining Area
- Recreation Room
- Water Views
- Walk-Out Basement
Kitchen
- Eat-In Kitchen
- Oven
- Range
- Microwave
- Dishwasher
- Kitchen Island
- Snack Bar or Counter
- Disposal
Bedrooms and Bathrooms
- 3 Bedrooms | 2 Main Level Bedrooms
Laundry
- Laundry on main level
- Dryer
- Washer
Outdoor Features
- Water Access
- Shared Waterfront
- Deck
- Patio
Location
- Mineral Rights Excluded
Utilities
- Forced Air Heating and Cooling System
- Heating System Uses Natural Gas
- Natural Gas Water Heater
- High Speed Internet
- Phone Available
- Cable TV Available
Community Details
Overview
- Association fees include water, trash, snow removal, sewer, lawn/yard care
- $50 HOA Transfer Fee
- Amber Creek Condos
Pet Policy
- Pets Allowed
Ownership History
Purchase Details
Home Financials for this Owner
Home Financials are based on the most recent Mortgage that was taken out on this home.Purchase Details
Home Financials for this Owner
Home Financials are based on the most recent Mortgage that was taken out on this home.Purchase Details
Purchase Details
Purchase Details
Home Financials for this Owner
Home Financials are based on the most recent Mortgage that was taken out on this home.Similar Homes in Byron Center, MI
Home Values in the Area
Average Home Value in this Area
Purchase History
| Date | Type | Sale Price | Title Company |
|---|---|---|---|
| Warranty Deed | $280,100 | Star Title Agency Llc | |
| Warranty Deed | $185,000 | Chicago Title Of Michuigan I | |
| Interfamily Deed Transfer | -- | None Available | |
| Warranty Deed | -- | -- | |
| Warranty Deed | $152,965 | Chicago Title |
Mortgage History
| Date | Status | Loan Amount | Loan Type |
|---|---|---|---|
| Open | $47,000 | New Conventional | |
| Open | $160,000 | New Conventional | |
| Previous Owner | $120,000 | Credit Line Revolving | |
| Previous Owner | $120,000 | Future Advance Clause Open End Mortgage | |
| Previous Owner | $120,000 | No Value Available |
Property History
| Date | Event | Price | Change | Sq Ft Price |
|---|---|---|---|---|
| 06/24/2019 06/24/19 | Sold | $280,100 | -3.4% | $140 / Sq Ft |
| 05/20/2019 05/20/19 | Pending | -- | -- | -- |
| 05/16/2019 05/16/19 | For Sale | $289,900 | +56.7% | $145 / Sq Ft |
| 11/20/2017 11/20/17 | Sold | $185,000 | -2.6% | $163 / Sq Ft |
| 10/27/2017 10/27/17 | Pending | -- | -- | -- |
| 10/25/2017 10/25/17 | For Sale | $189,900 | -- | $167 / Sq Ft |
Tax History Compared to Growth
Tax History
| Year | Tax Paid | Tax Assessment Tax Assessment Total Assessment is a certain percentage of the fair market value that is determined by local assessors to be the total taxable value of land and additions on the property. | Land | Improvement |
|---|---|---|---|---|
| 2025 | $2,903 | $167,200 | $0 | $0 |
| 2024 | $2,903 | $155,900 | $0 | $0 |
| 2023 | $2,777 | $139,100 | $0 | $0 |
| 2022 | $3,814 | $133,500 | $0 | $0 |
| 2021 | $3,712 | $125,200 | $0 | $0 |
| 2020 | $2,556 | $118,700 | $0 | $0 |
| 2019 | $4,084 | $114,800 | $0 | $0 |
| 2018 | $4,084 | $83,800 | $5,500 | $78,300 |
| 2017 | $2,033 | $74,200 | $0 | $0 |
| 2016 | $1,954 | $69,900 | $0 | $0 |
| 2015 | $1,931 | $69,900 | $0 | $0 |
| 2013 | -- | $62,600 | $0 | $0 |
Agents Affiliated with this Home
-

Seller's Agent in 2019
Sam Sterk
Five Star Real Estate (Grandv)
(616) 437-3260
6 in this area
206 Total Sales
-
B
Buyer's Agent in 2019
Brian Timm
Best Homes of Michigan Allegan
(616) 299-2966
3 in this area
72 Total Sales
-

Seller's Agent in 2017
Jack Grashuis
Greenridge Realty (Kentwood)
(616) 291-4269
9 in this area
50 Total Sales
Map
Source: Southwestern Michigan Association of REALTORS®
MLS Number: 19020926
APN: 41-21-15-302-077
- 8052 Mistyview Dr SW Unit 91
- 1912 Creekside Dr SW
- 1942 Creekside Dr SW
- 1950 Creekside Dr SW
- 8219 Morning Dew Ct SW
- 1819 Gloryfield Dr SW
- 1832 Kingsland Dr SW
- 1807 Morning Dew Dr SW
- 1791 Gloryfield Dr SW
- 2016 84th St SW
- 7708 Stations Dr SW Unit 7
- 7609 Clementine Ave
- 7609 Clementine Ave
- 7609 Clementine Ave
- 7609 Clementine Ave
- 7609 Clementine Ave
- 7609 Clementine Ave
- 7609 Clementine Ave
- 7609 Clementine Ave
- 7609 Clementine Ave
