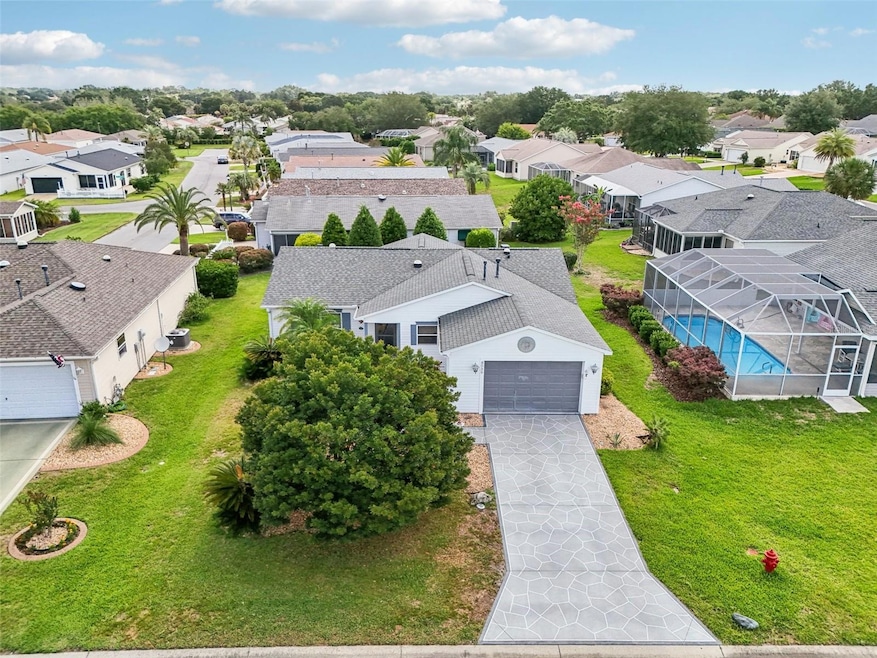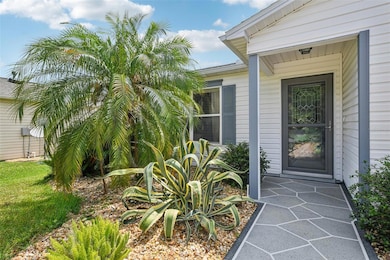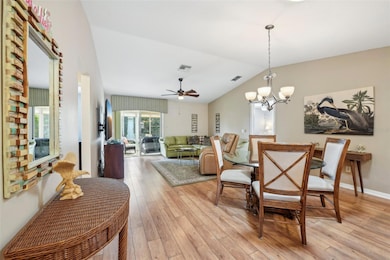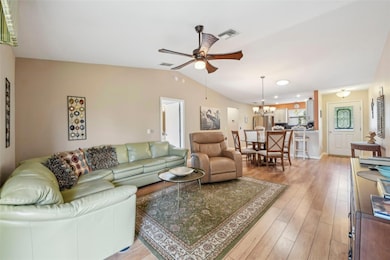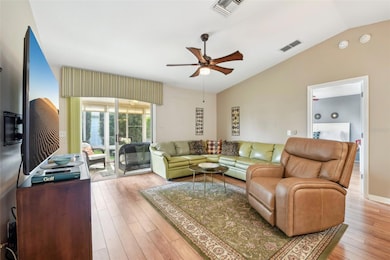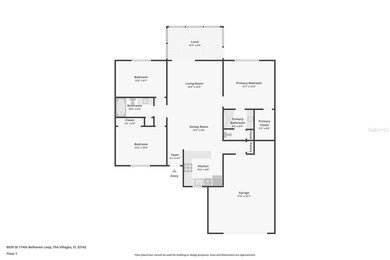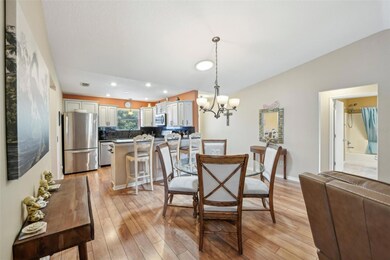8039 SE 174th Belhaven Loop The Villages, FL 32162
Estimated payment $2,128/month
Highlights
- Golf Course Community
- Active Adult
- Stone Countertops
- Fitness Center
- Clubhouse
- No HOA
About This Home
No Bond on this 3-bedroom, 2-bathroom Corpus Christi Model retreat in the highly sought-after Village of Chatham. Home features high ceilings in living room and dining room, Granite Countertops, Stainless Steel Appliances, Gas Cooking, No Carpet, HVAC 2023, Roof 2021, a Glass Enclosed Lanai with Tile Floor and Shades, and a Nova Filtration System. The driveway and walkway are painted and the location is fantastic. Near the Nancy Lopez Country Club, the Top-Notch Legacy Restaurant, Lopez Pool Bar, Five Pools, 3 Championship Golf Courses, 4 Executive Golf Courses, Chatham Rec Center, tennis, pickleball, First Responders Rec Center, Publix, Bealls, five restaurants, Walgreens, VA services, Savannah Center, and more. Being a Villager will provide unparalleled access to everything you want and desire. Don’t miss this opportunity! Schedule your private showing today—or request a FaceTime tour if you’re out of the area—and experience all this beautiful property provides.
Listing Agent
COLDWELL BANKER VANGUARD LIFESTYLE REALTY Brokerage Phone: 800-948-0938 License #3465130 Listed on: 06/05/2025

Home Details
Home Type
- Single Family
Est. Annual Taxes
- $4,351
Year Built
- Built in 2002
Lot Details
- 5,663 Sq Ft Lot
- Lot Dimensions are 61x96
- West Facing Home
- Property is zoned PUD
Parking
- 1 Car Attached Garage
Home Design
- Slab Foundation
- Shingle Roof
- Vinyl Siding
Interior Spaces
- 1,265 Sq Ft Home
- 1-Story Property
- Ceiling Fan
- Combination Dining and Living Room
Kitchen
- Range
- Microwave
- Dishwasher
- Stone Countertops
- Disposal
Flooring
- Linoleum
- Laminate
Bedrooms and Bathrooms
- 3 Bedrooms
- Walk-In Closet
- 2 Full Bathrooms
Laundry
- Laundry in Garage
- Dryer
- Washer
Eco-Friendly Details
- Reclaimed Water Irrigation System
Utilities
- Central Heating and Cooling System
- Underground Utilities
- Natural Gas Connected
- Water Filtration System
- Gas Water Heater
- High Speed Internet
Listing and Financial Details
- Visit Down Payment Resource Website
- Tax Lot 62
- Assessor Parcel Number 6759-062-000
- $1,080 per year additional tax assessments
Community Details
Overview
- Active Adult
- No Home Owners Association
- Association fees include pool, ground maintenance, maintenance, recreational facilities, security
- Villages/Marion Un 59 Subdivision
- The community has rules related to deed restrictions
Amenities
- Restaurant
- Clubhouse
- Community Mailbox
Recreation
- Golf Course Community
- Tennis Courts
- Community Playground
- Fitness Center
- Community Pool
- Park
- Dog Park
Map
Home Values in the Area
Average Home Value in this Area
Tax History
| Year | Tax Paid | Tax Assessment Tax Assessment Total Assessment is a certain percentage of the fair market value that is determined by local assessors to be the total taxable value of land and additions on the property. | Land | Improvement |
|---|---|---|---|---|
| 2024 | $4,351 | $254,253 | $74,600 | $179,653 |
| 2023 | $4,351 | $266,262 | $74,600 | $191,662 |
| 2022 | $2,929 | $166,695 | $0 | $0 |
| 2021 | $2,820 | $161,840 | $0 | $0 |
| 2020 | $2,800 | $159,606 | $0 | $0 |
| 2019 | $2,764 | $156,018 | $0 | $0 |
| 2018 | $2,648 | $153,109 | $44,600 | $108,509 |
| 2017 | $2,366 | $140,251 | $0 | $0 |
| 2016 | $2,326 | $137,366 | $0 | $0 |
| 2015 | $2,336 | $136,411 | $0 | $0 |
| 2014 | $2,151 | $135,328 | $0 | $0 |
Property History
| Date | Event | Price | List to Sale | Price per Sq Ft | Prior Sale |
|---|---|---|---|---|---|
| 09/10/2025 09/10/25 | Price Changed | $335,000 | -1.5% | $265 / Sq Ft | |
| 08/31/2025 08/31/25 | Price Changed | $340,000 | -2.2% | $269 / Sq Ft | |
| 08/05/2025 08/05/25 | Price Changed | $347,500 | -2.3% | $275 / Sq Ft | |
| 06/05/2025 06/05/25 | For Sale | $355,555 | +4.9% | $281 / Sq Ft | |
| 03/14/2022 03/14/22 | Sold | $339,000 | 0.0% | $249 / Sq Ft | View Prior Sale |
| 02/20/2022 02/20/22 | Pending | -- | -- | -- | |
| 02/18/2022 02/18/22 | For Sale | $339,000 | -- | $249 / Sq Ft |
Purchase History
| Date | Type | Sale Price | Title Company |
|---|---|---|---|
| Warranty Deed | $339,000 | Advantage Title Llc | |
| Warranty Deed | $339,000 | Advantage Title Llc | |
| Quit Claim Deed | -- | None Available | |
| Quit Claim Deed | $100 | None Listed On Document | |
| Quit Claim Deed | -- | None Available | |
| Quit Claim Deed | $100 | None Listed On Document | |
| Interfamily Deed Transfer | -- | None Available | |
| Quit Claim Deed | $100 | None Listed On Document | |
| Warranty Deed | $200,000 | Peninsula Land & Title | |
| Interfamily Deed Transfer | -- | Attorney | |
| Interfamily Deed Transfer | -- | Attorney | |
| Warranty Deed | $115,900 | -- |
Mortgage History
| Date | Status | Loan Amount | Loan Type |
|---|---|---|---|
| Previous Owner | $195,237 | VA | |
| Previous Owner | $92,640 | No Value Available |
Source: Stellar MLS
MLS Number: G5097616
APN: 6759-062-000
- 8143 SE 175th Columbia Place
- 8051 SE 175th Malmaison St
- 8069 SE 174th Ludlow Place
- 8195 SE 174th Rowland St
- 17602 SE 82nd Woodlawn Ave
- 17370 SE 82nd Roslyn Ct
- 7935 SE 174th Ludlow Place
- 7963 SE 174th Belhaven Loop
- 8368 SE 176th Lawson Loop
- 17718 SE 81st Wynstone Ave
- 17324 SE 82nd Pecan Terrace
- 17722 SE 81st Timberwood Terrace
- 8294 SE 177th Winterthur Loop
- 8399 SE 174th Clifton Place
- 17694 SE 84th Peyton Ct
- 17720 SE 84th Peyton Ct
- 17339 SE 84th Foxgrove Ave
- 17423 SE 77th Helmsdale Ct
- 17487 SE 84th Foxgrove Ave
- 8544 SE 177th Bartram Loop
- 17760 SE 84th Peyton Ct
- 17755 SE 85th Ellerbe Ave
- 7294 SE 171st Brookhaven Place
- 16962 SE 94th Sunnybrook Cir
- 9389 SE 174th Loop
- 17831 SE 96th Ave
- 16152 SE 77th Ct
- 17343 SE 98th Cir
- 17746 SE 99th Ave
- 15941 SE 89th Terrace
- 3057 Saint Thomas Ln
- 1095 Blythe Way
- 1672 Duran Dr
- 8446 SE 156th St
- 1233 Oak Forest Dr
- 1613 Navidad St
- 10278 SE 161st St
- 3564 Idlewood Loop
- 2863 Barboza Dr
- 3008 Rugby Way
