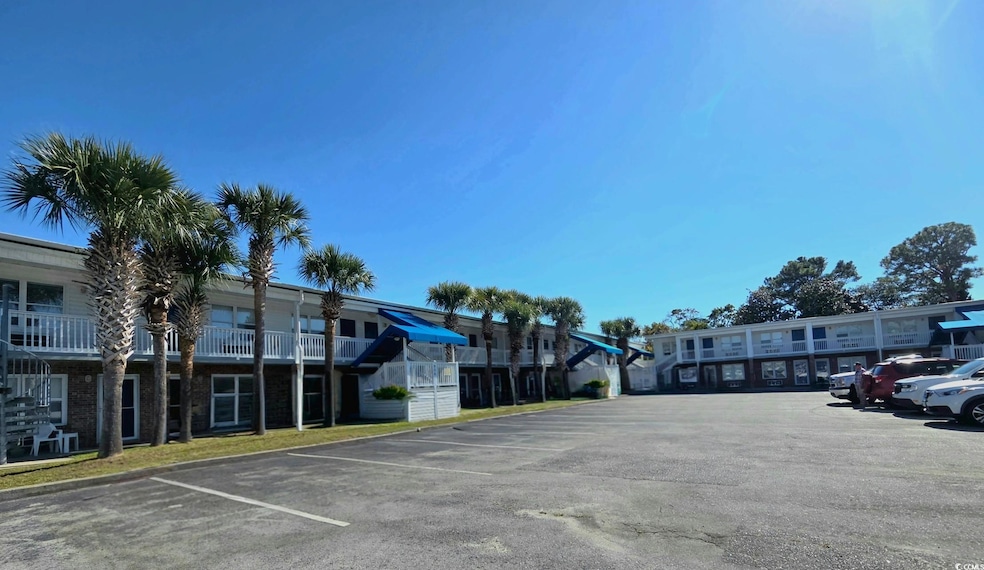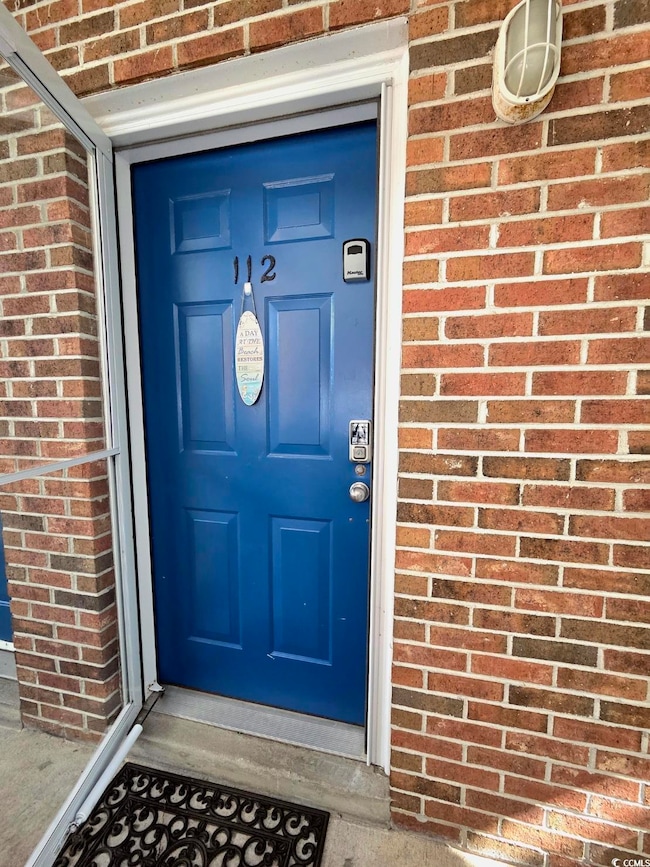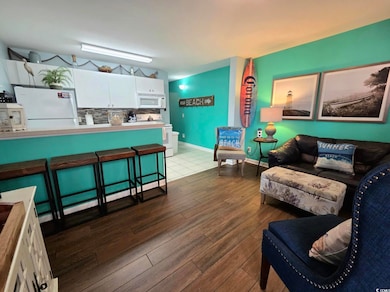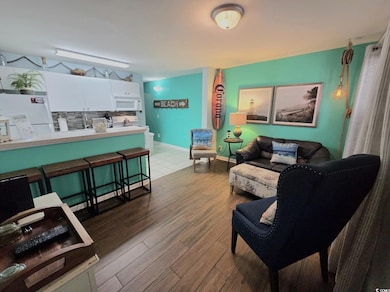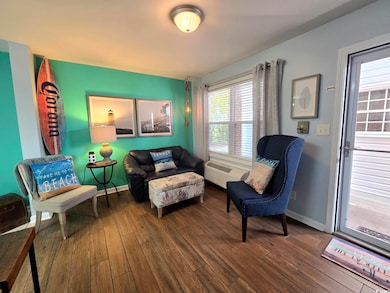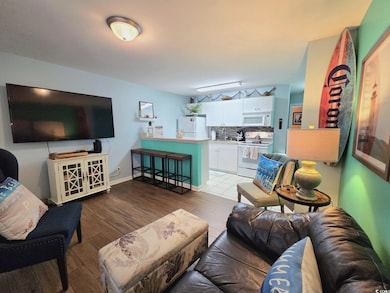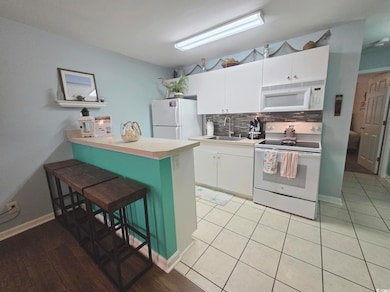804 12th Ave S Unit 112 North Myrtle Beach, SC 29582
Crescent Beach NeighborhoodEstimated payment $1,069/month
Highlights
- Main Floor Bedroom
- End Unit
- Lawn
- Ocean Drive Elementary School Rated A
- Furnished
- Community Pool
About This Home
Coastal Condo Getaway – Perfect Location & Rental Friendly! Excellent opportunity to own a well-maintained and beautifully decorated 1-bedroom, 1-bathroom first-floor condo located just minutes from the beach. This property offers a prime location close to shopping, dining, and entertainment, providing both convenience and coastal lifestyle appeal. Zoned to allow short-term and long-term rentals, this unit presents strong potential as an investment property, vacation home, or primary residence. The HOA offers great amenities including a golf cart charging station, community laundry room-easily accessible, designated area to lock up motorcycles, mopeds, and bicycles, a gated relaxing pool area, and a picnic and BBQ area located just down from your door-perfect for an easy cookout or casual outdoor dining. Don’t miss your chance to own a piece of paradise where convenience, comfort, and opportunity meet!
Property Details
Home Type
- Condominium
Est. Annual Taxes
- $1,193
Year Built
- Built in 1979
Lot Details
- End Unit
- Lawn
HOA Fees
- $290 Monthly HOA Fees
Home Design
- Entry on the 1st floor
- Slab Foundation
- Wood Frame Construction
- Tile
Interior Spaces
- 515 Sq Ft Home
- Furnished
- Window Treatments
- Insulated Doors
- Carpet
Kitchen
- Breakfast Bar
- Range
- Microwave
Bedrooms and Bathrooms
- 1 Bedroom
- Main Floor Bedroom
- Bathroom on Main Level
- 1 Full Bathroom
Home Security
Outdoor Features
- Front Porch
Schools
- Ocean Drive Elementary School
- North Myrtle Beach Middle School
- North Myrtle Beach High School
Utilities
- Cooling System Mounted To A Wall/Window
- High Speed Internet
- Cable TV Available
Community Details
Overview
- Association fees include electric common, water and sewer, trash pickup, pool service, landscape/lawn, insurance, manager, legal and accounting, primary antenna/cable TV, common maint/repair, internet access, pest control
- Low-Rise Condominium
- The community has rules related to allowable golf cart usage in the community
Amenities
- Door to Door Trash Pickup
Recreation
- Community Pool
Pet Policy
- Only Owners Allowed Pets
Security
- Storm Windows
- Storm Doors
- Fire and Smoke Detector
Map
Home Values in the Area
Average Home Value in this Area
Tax History
| Year | Tax Paid | Tax Assessment Tax Assessment Total Assessment is a certain percentage of the fair market value that is determined by local assessors to be the total taxable value of land and additions on the property. | Land | Improvement |
|---|---|---|---|---|
| 2024 | $1,193 | $7,200 | $0 | $7,200 |
| 2023 | $1,193 | $4,725 | $0 | $4,725 |
| 2021 | $611 | $4,725 | $0 | $4,725 |
| 2020 | $604 | $4,725 | $0 | $4,725 |
| 2019 | $583 | $4,725 | $0 | $4,725 |
| 2018 | $618 | $4,725 | $0 | $4,725 |
| 2017 | $449 | $1,980 | $0 | $1,980 |
| 2016 | -- | $1,980 | $0 | $1,980 |
| 2015 | $445 | $3,465 | $0 | $3,465 |
| 2014 | $431 | $1,980 | $0 | $1,980 |
Property History
| Date | Event | Price | List to Sale | Price per Sq Ft | Prior Sale |
|---|---|---|---|---|---|
| 11/07/2025 11/07/25 | For Sale | $128,800 | +12.0% | $250 / Sq Ft | |
| 11/28/2022 11/28/22 | Sold | $115,000 | -4.1% | $223 / Sq Ft | View Prior Sale |
| 10/10/2022 10/10/22 | Price Changed | $119,900 | -7.7% | $233 / Sq Ft | |
| 09/28/2022 09/28/22 | For Sale | $129,900 | -- | $252 / Sq Ft |
Purchase History
| Date | Type | Sale Price | Title Company |
|---|---|---|---|
| Warranty Deed | $115,000 | -- | |
| Warranty Deed | $47,000 | -- | |
| Warranty Deed | $79,900 | None Available |
Mortgage History
| Date | Status | Loan Amount | Loan Type |
|---|---|---|---|
| Previous Owner | $63,900 | Fannie Mae Freddie Mac |
Source: Coastal Carolinas Association of REALTORS®
MLS Number: 2526830
APN: 35705040088
- 802 12th Ave S Unit Lot 10
- 1004 Edge Dr Unit J
- 1004 Edge Dr Unit H
- 701 11th Ave S Unit E
- 931 Edge Dr
- 927 Edge Dr
- 934 Tiffany Ln
- 829 9th Ave S Unit lot 19
- 829 9th Ave S Unit 13
- 829 9th Ave S Unit 8
- 829 9th Ave S Unit 65
- 822 Belle Dr
- 829 Palmwood Cir Unit 30
- 805 Belle Dr
- 809 Bronwyn Cir
- 1401 14th Ave S Unit 503
- 2305 Hillside Dr S Unit Crescent Section,Lot
- 2307 Hillside Dr S Unit Lot 15 Block 40, Cre
- MADISON Plan at Belle Park
- BRADFORD Plan at Belle Park
- 829 Palmwood Cir Unit 829 9th Ave S., 58
- 933 Perrin Dr
- 941 S Ocean Blvd Unit D3
- 1321 S Ocean Blvd Unit ID1268179P
- 1501 S Ocean Blvd Unit 305
- 1500 Cenith Dr Unit C201
- 1500 Cenith Dr Unit E102
- 1522 S Ocean Blvd
- 1524 S Ocean Blvd Unit 28
- 911 Ocean Pines Ct
- 605A 17th Ave S
- 1625 S Ocean Blvd Unit 1603
- 1709 S Ocean Blvd Unit 710
- 701 1st Ave S Unit 32-C
- 1908 Hwy 17 S Unit ID1329039P
- 1908 Hwy 17 S Unit ID1329036P
- 1911 Madison Dr
- 1008 1st Ave S
- 1449 U S 17 Unit Hwy 17 N & Bellamy R
- 102 N Ocean Blvd Unit 1609
