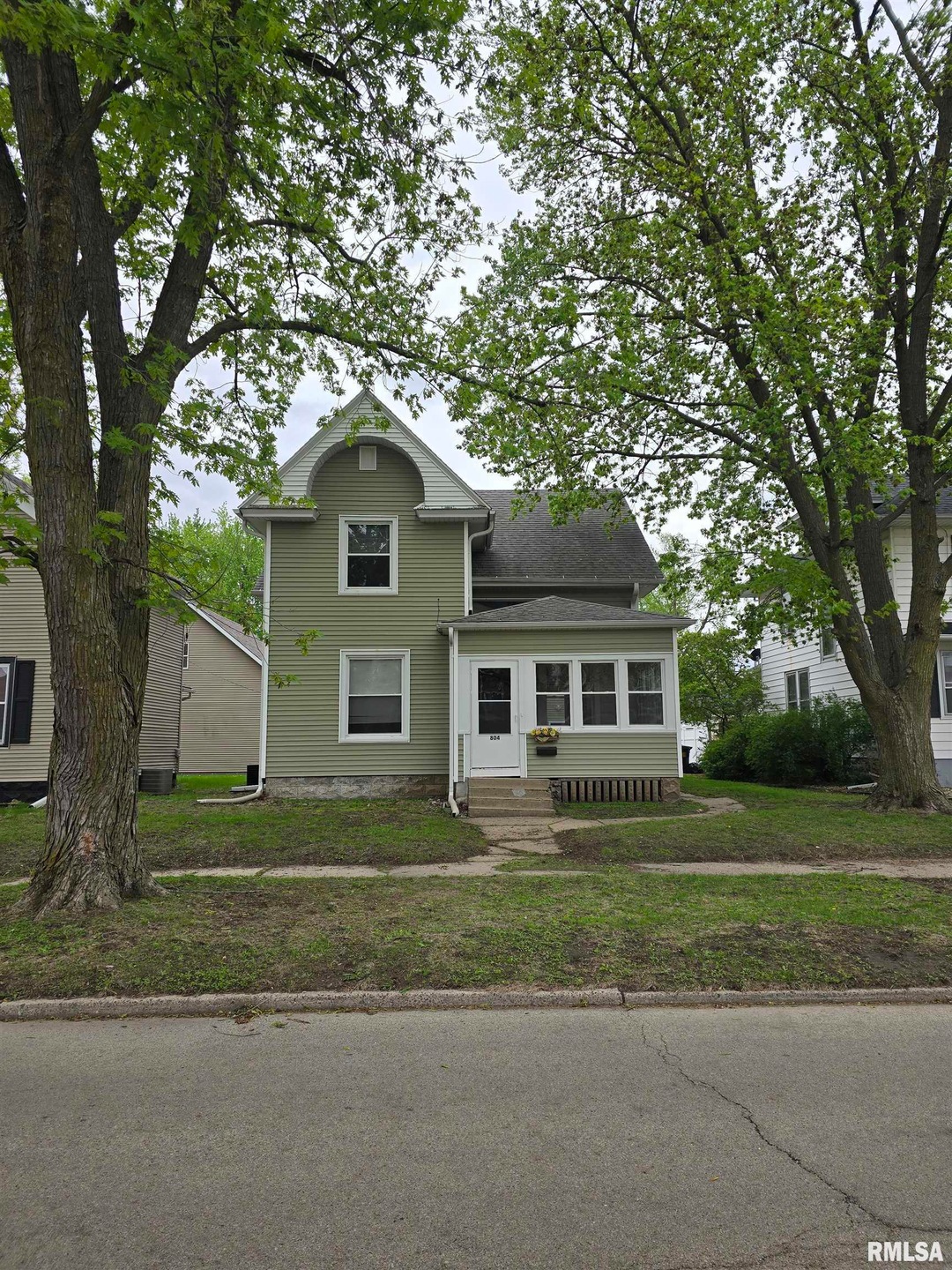804 15th Ave Fulton, IL 61252
Estimated payment $1,057/month
Highlights
- Mud Room
- Forced Air Heating System
- Level Lot
- 2 Car Detached Garage
About This Home
Beautiful 2 story home located out of the hustle and bustle in Fulton. Many of the big updates have been done on this house and has been recently tastefully redefined. Coming in the front door leads you to a fabulous front porch. Then you have the option to go into the living room or the family room, all with an open concept feel of the formal dining room. The airy kitchen, with pantry, complements the rear of the house. Kitchen offers NEWER SAMSUNG Beautiful Stove and Refrigerator. The back entrance of the house yields the ever so famous Midwestern mudroom. There is a small deck off of the back of the house along with a two car garage with a side car port. The basement is all cleaned up and painted and offers a newer hot water heater. Moving to the upstairs yields 3 bedrooms, 2 of which have walk in closets. There is a powder room upstairs as well. Buyer to verify measurements. Contact your favorite local realtor to see this HIDDEN GEM soon!!! NOTE: Back half of the roof is in the process of being replaced by insurance due to hail damage. This value will be passed on down to the future buyers.
Listing Agent
Keller Williams Legacy Group Brokerage Phone: 563-219-4370 License #S60939000/475.175655 Listed on: 05/02/2025

Home Details
Home Type
- Single Family
Est. Annual Taxes
- $2,295
Year Built
- Built in 1900
Lot Details
- Lot Dimensions are 48 x 112
- Level Lot
Parking
- 2 Car Detached Garage
Home Design
- Block Foundation
- Shingle Roof
- Vinyl Siding
Interior Spaces
- 2,107 Sq Ft Home
- Mud Room
- Unfinished Basement
- Partial Basement
Bedrooms and Bathrooms
- 4 Bedrooms
Schools
- Fulton Elementary And Middle School
- Fulton High School
Utilities
- Forced Air Heating System
Community Details
- Ranges Subdivision
Listing and Financial Details
- Homestead Exemption
- Assessor Parcel Number 01-28-341-002
Map
Home Values in the Area
Average Home Value in this Area
Tax History
| Year | Tax Paid | Tax Assessment Tax Assessment Total Assessment is a certain percentage of the fair market value that is determined by local assessors to be the total taxable value of land and additions on the property. | Land | Improvement |
|---|---|---|---|---|
| 2024 | $2,517 | $37,397 | $3,561 | $33,836 |
| 2023 | $2,295 | $34,601 | $3,295 | $31,306 |
| 2022 | $2,139 | $31,724 | $3,021 | $28,703 |
| 2021 | $2,088 | $30,966 | $2,949 | $28,017 |
| 2020 | $592 | $11,772 | $3,052 | $8,720 |
| 2019 | $602 | $11,753 | $3,047 | $8,706 |
| 2018 | $952 | $11,418 | $2,960 | $8,458 |
| 2017 | $955 | $11,371 | $2,948 | $8,423 |
| 2016 | $938 | $11,117 | $2,882 | $8,235 |
| 2015 | $876 | $10,716 | $2,778 | $7,938 |
| 2014 | $889 | $10,843 | $2,811 | $8,032 |
| 2013 | $876 | $10,716 | $2,778 | $7,938 |
Property History
| Date | Event | Price | Change | Sq Ft Price |
|---|---|---|---|---|
| 08/12/2025 08/12/25 | Pending | -- | -- | -- |
| 08/02/2025 08/02/25 | Price Changed | $162,500 | -1.5% | $77 / Sq Ft |
| 08/02/2025 08/02/25 | For Sale | $164,900 | 0.0% | $78 / Sq Ft |
| 06/18/2025 06/18/25 | Pending | -- | -- | -- |
| 06/15/2025 06/15/25 | Price Changed | $164,900 | -1.5% | $78 / Sq Ft |
| 06/07/2025 06/07/25 | Price Changed | $167,400 | -1.5% | $79 / Sq Ft |
| 05/02/2025 05/02/25 | For Sale | $169,900 | +73.4% | $81 / Sq Ft |
| 02/09/2018 02/09/18 | Sold | $98,000 | -1.9% | $47 / Sq Ft |
| 01/07/2018 01/07/18 | Pending | -- | -- | -- |
| 01/05/2018 01/05/18 | For Sale | $99,900 | +207.4% | $47 / Sq Ft |
| 04/20/2012 04/20/12 | Sold | $32,500 | -45.7% | $15 / Sq Ft |
| 03/20/2012 03/20/12 | Pending | -- | -- | -- |
| 12/15/2011 12/15/11 | For Sale | $59,900 | -- | $28 / Sq Ft |
Purchase History
| Date | Type | Sale Price | Title Company |
|---|---|---|---|
| Warranty Deed | -- | -- | |
| Quit Claim Deed | -- | None Available | |
| Warranty Deed | $32,500 | Wheatland Title | |
| Warranty Deed | -- | Old Republic Natl Title |
Mortgage History
| Date | Status | Loan Amount | Loan Type |
|---|---|---|---|
| Open | $96,300 | Stand Alone Refi Refinance Of Original Loan | |
| Closed | $95,000 | Purchase Money Mortgage | |
| Previous Owner | $12,744 | Unknown | |
| Previous Owner | $5,224 | Unknown |
Source: RMLS Alliance
MLS Number: QC4262864
APN: 0128341002






