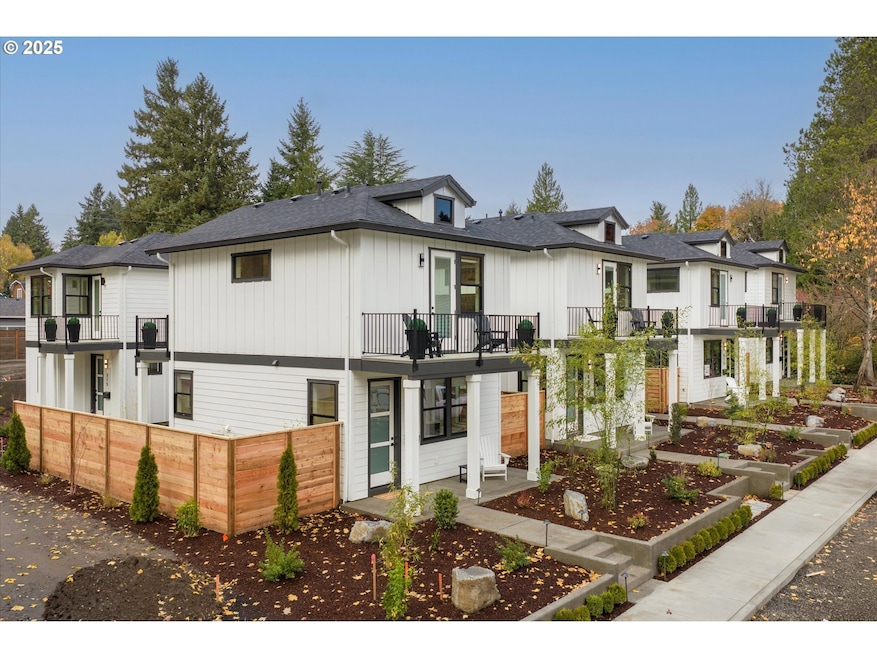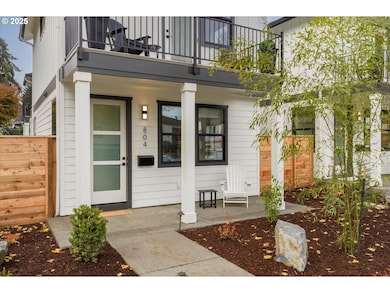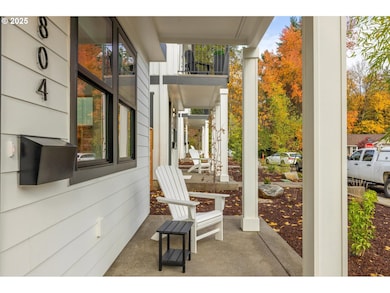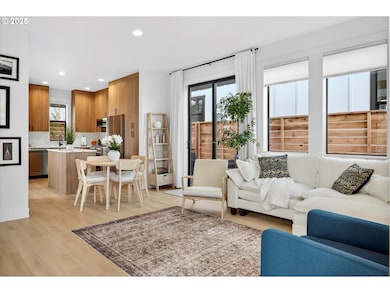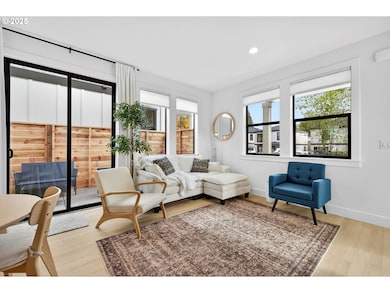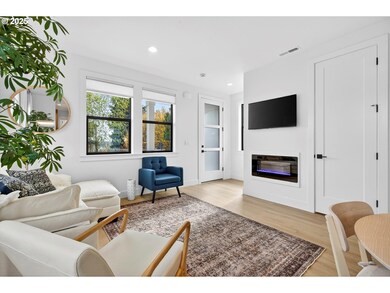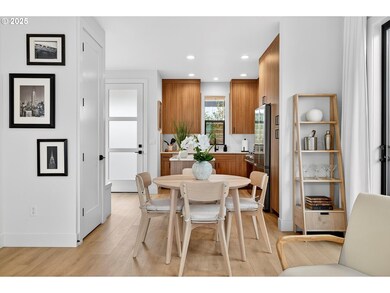804 3rd St Unit C1 Lake Oswego, OR 97034
Evergreen NeighborhoodEstimated payment $6,257/month
Highlights
- Very Popular Property
- New Construction
- Deck
- Forest Hills Elementary School Rated A
- Mountain View
- 4-minute walk to Rossman Park
About This Home
The Oswego Cottages-located in the Historic First Addition neighborhood downtown Lake Oswego; the first “Cottage Cluster” to come to market. 8 free standing "condo alternative" units each with 2 bedrooms, 2.1 baths in 1000 square feet with a their own dedicated parking space. A neighborhood within the neighborhood. Located blocks to downtown Lake Oswego, Tryon Creek State Park, restaurants, grocery, theater, library, coffee and everything Lake Oswego has to offer. Come and visit the model unit as the other 7 units are close to completion.
Listing Agent
Harnish Company Realtors Brokerage Email: harnish@harnishproperties.com License #200112017 Listed on: 11/08/2025
Co-Listing Agent
Harnish Company Realtors Brokerage Email: harnish@harnishproperties.com License #200505082
Home Details
Home Type
- Single Family
Est. Annual Taxes
- $13,914
Year Built
- Built in 2025 | New Construction
Lot Details
- Fenced
- Corner Lot
- Level Lot
- Sprinkler System
Home Design
- Traditional Architecture
- Cottage
- Composition Roof
- Board and Batten Siding
- Concrete Perimeter Foundation
- Wood Composite
Interior Spaces
- 998 Sq Ft Home
- 2-Story Property
- Electric Fireplace
- Double Pane Windows
- Family Room
- Living Room
- Dining Room
- Engineered Wood Flooring
- Mountain Views
- Crawl Space
- Washer and Dryer
Kitchen
- Convection Oven
- Free-Standing Range
- Microwave
- Plumbed For Ice Maker
- Dishwasher
- Stainless Steel Appliances
- Quartz Countertops
- Disposal
- Pot Filler
Bedrooms and Bathrooms
- 2 Bedrooms
- Soaking Tub
Parking
- Carport
- Deeded Parking
Outdoor Features
- Deck
- Covered Patio or Porch
Schools
- Forest Hills Elementary School
- Lake Oswego Middle School
- Lake Oswego High School
Utilities
- Forced Air Heating and Cooling System
- Heating System Uses Gas
- Gas Water Heater
- Municipal Trash
- High Speed Internet
Listing and Financial Details
- Builder Warranty
- Home warranty included in the sale of the property
- Assessor Parcel Number 00194060
Community Details
Overview
- Property has a Home Owners Association
- Association Phone (503) 123-4567
- First Addition Subdivision
Additional Features
- Common Area
- Resident Manager or Management On Site
Map
Home Values in the Area
Average Home Value in this Area
Tax History
| Year | Tax Paid | Tax Assessment Tax Assessment Total Assessment is a certain percentage of the fair market value that is determined by local assessors to be the total taxable value of land and additions on the property. | Land | Improvement |
|---|---|---|---|---|
| 2025 | $13,914 | $726,139 | -- | -- |
| 2024 | $13,543 | $704,990 | -- | -- |
| 2023 | $13,543 | $684,457 | $0 | $0 |
| 2022 | $12,756 | $664,522 | $0 | $0 |
| 2021 | $11,780 | $645,167 | $0 | $0 |
| 2020 | $11,484 | $626,376 | $0 | $0 |
| 2019 | $11,202 | $608,133 | $0 | $0 |
| 2018 | $10,652 | $590,420 | $0 | $0 |
| 2017 | $10,278 | $573,223 | $0 | $0 |
| 2016 | $9,356 | $556,527 | $0 | $0 |
| 2015 | $9,039 | $540,317 | $0 | $0 |
| 2014 | $8,922 | $524,580 | $0 | $0 |
Property History
| Date | Event | Price | List to Sale | Price per Sq Ft |
|---|---|---|---|---|
| 11/08/2025 11/08/25 | For Sale | $969,000 | -- | $971 / Sq Ft |
Purchase History
| Date | Type | Sale Price | Title Company |
|---|---|---|---|
| Warranty Deed | $2,400,000 | Wfg Title | |
| Bargain Sale Deed | -- | None Listed On Document | |
| Bargain Sale Deed | -- | None Listed On Document | |
| Bargain Sale Deed | -- | None Listed On Document | |
| Bargain Sale Deed | -- | None Listed On Document | |
| Bargain Sale Deed | -- | None Listed On Document | |
| Deed | -- | -- |
Mortgage History
| Date | Status | Loan Amount | Loan Type |
|---|---|---|---|
| Open | $5,370,600 | Construction |
Source: Regional Multiple Listing Service (RMLS)
MLS Number: 362494715
APN: 00194060
- 130 A Ave
- 5064 Foothills Dr Unit A
- 50 Northshore Rd Unit 16
- 12601 SE River Rd
- 1805 SE Anspach St
- 14267 Uplands Dr
- 1691 Parrish St Unit Your home away from home
- 12200 SE Mcloughlin Blvd
- 13455 SE Oatfield Rd
- 11850 SE 26th Ave
- 11125 SE 21st St
- 10357 SE Waverly Ct
- 215 Greenridge Dr
- 10306 SE Main St
- 4207 SE Aldercrest Rd
- 47 Eagle Crest Dr Unit 29
- 3710 SE Concord Rd
- 10999 SE 37th Ave
- 12375 Mt Jefferson Terrace
- 8834 SE 9th Ave Unit 8834
