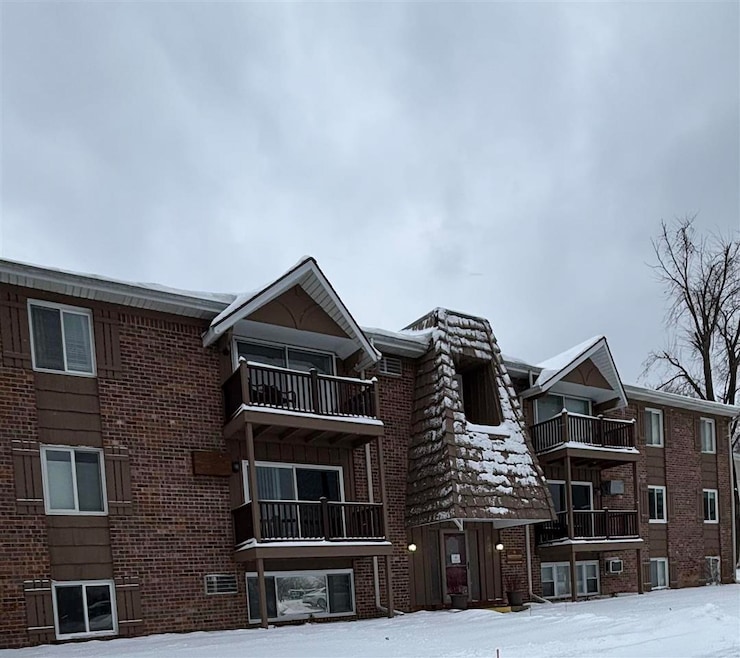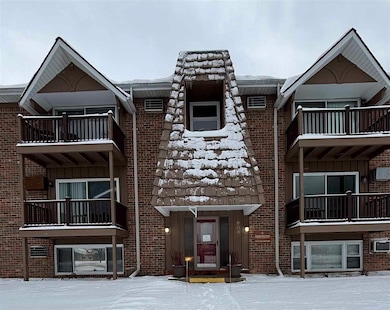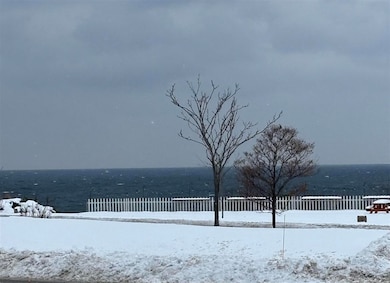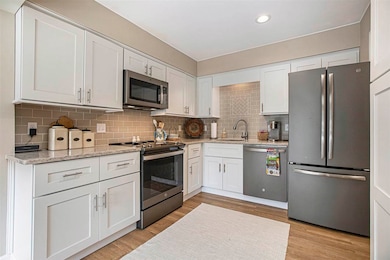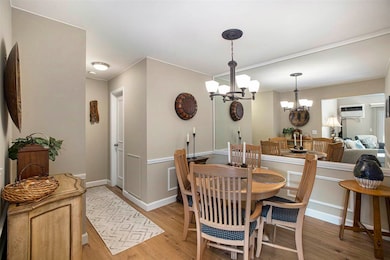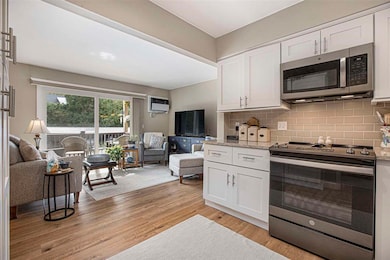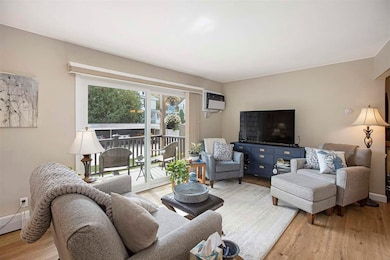804 Arlington Ave Unit 6 Petoskey, MI 49770
Estimated payment $2,067/month
Highlights
- Water Views
- Main Floor Primary Bedroom
- Brick or Stone Mason
- Deck
- Double Pane Windows
- Living Room
About This Home
Move-In Ready and Beautifully Updated! This stunning condo has been completely refreshed with high-quality updates and modern finished throughout. You'll love the open, inviting feel created by fresh paint and luxury vinyl flooring that flows seamlessly from room to room. The kitchen shines with a total remodel featuring contemporary style and functionality, while the bathroom has been fully remodeled from top to bottom. Major improvements include an updated electrical panel, newer AC wall unit, and new hot water baseboard covers. Enjoy all new windows, a new slider door wall, updated light fixtures, and new window treatments that add the perfect finishing touches. There is a communal laundry room with new flooring and new paint. Best of all, your condo dues include heat, hot water and all building and outside maintenance, giving you comfort and convenience in one great package. Seller is a license real estate agent.
Property Details
Home Type
- Condominium
Year Built
- Built in 1977
HOA Fees
- $214 Monthly HOA Fees
Home Design
- Brick or Stone Mason
- Wood Frame Construction
- Asphalt Shingled Roof
Interior Spaces
- 840 Sq Ft Home
- Double Pane Windows
- Vinyl Clad Windows
- Living Room
- Dining Room
- Water Views
Kitchen
- Range
- Built-In Microwave
- Dishwasher
- Disposal
Bedrooms and Bathrooms
- 2 Bedrooms
- Primary Bedroom on Main
- 1 Full Bathroom
Parking
- Detached Carport Space
- Driveway
Outdoor Features
- Deck
- Shed
Utilities
- Cooling System Mounted In Outer Wall Opening
- Hot Water Baseboard Heater
- Heating System Uses Natural Gas
- Gas Water Heater
Community Details
- Arlington Villa Condos (Petoskey) Association
Listing and Financial Details
- Assessor Parcel Number 52-16-32-378-106
Map
Home Values in the Area
Average Home Value in this Area
Tax History
| Year | Tax Paid | Tax Assessment Tax Assessment Total Assessment is a certain percentage of the fair market value that is determined by local assessors to be the total taxable value of land and additions on the property. | Land | Improvement |
|---|---|---|---|---|
| 2025 | $2,724 | $91,900 | $91,900 | $0 |
| 2024 | $2,724 | $79,100 | $79,100 | $0 |
| 2023 | $2,562 | $75,200 | $75,200 | $0 |
| 2022 | $2,562 | $76,000 | $76,000 | $0 |
| 2021 | $2,493 | $71,100 | $71,100 | $0 |
| 2020 | $1,538 | $67,600 | $67,600 | $0 |
| 2019 | -- | $61,300 | $61,300 | $0 |
| 2018 | -- | $61,500 | $61,500 | $0 |
| 2017 | -- | $53,300 | $53,300 | $0 |
| 2016 | -- | $40,900 | $40,900 | $0 |
| 2015 | -- | $39,700 | $0 | $0 |
| 2014 | -- | $35,900 | $0 | $0 |
Property History
| Date | Event | Price | List to Sale | Price per Sq Ft |
|---|---|---|---|---|
| 11/18/2025 11/18/25 | Price Changed | $310,000 | -2.8% | $369 / Sq Ft |
| 10/15/2025 10/15/25 | For Sale | $319,000 | -- | $380 / Sq Ft |
Purchase History
| Date | Type | Sale Price | Title Company |
|---|---|---|---|
| Deed | $115,000 | -- | |
| Warranty Deed | $68,000 | -- | |
| Warranty Deed | $83,500 | -- | |
| Quit Claim Deed | -- | -- | |
| Warranty Deed | $57,500 | -- | |
| Warranty Deed | $53,000 | -- | |
| Warranty Deed | $46,500 | -- | |
| Warranty Deed | $19,000 | -- |
Mortgage History
| Date | Status | Loan Amount | Loan Type |
|---|---|---|---|
| Previous Owner | $54,400 | Stand Alone First |
Source: Northern Michigan MLS
MLS Number: 478005
APN: 52-16-32-378-106
- 1 Rosedale Ave
- 603 Lakeview Ave Unit 1
- 511 Bay St
- 1124 E Mitchell St
- 250 Lincoln Place
- 624 Michigan St Unit 524 State 138 E Sher
- 624 Michigan St
- 619 Kalamazoo Ave
- 410 E Mitchell St Unit 2F
- 410 E Mitchell St Unit C
- 606 State St
- 524 State St
- 1051 Hoffman St
- 120 E Lake St
- 444 Grove St
- 1016 Northmen Oaks Dr
- 312 Grove St
- 215 W Lake St
- 616 Elizabeth St
- 420 Wachtel Ave
- 301 Lafayette Ave
- 624 Michigan St Unit 4
- 423 Pearl St Unit 2
- 522 Liberty St Unit B
- 501 Valley Ridge Dr
- 1115 Emmet St
- 138 E Sheridan St Unit 5
- 709 Jackson St Unit 9
- 1420 Standish Ave
- 1301 Crestview Dr
- 1401 Crestview Dr
- 1297 Lachaumiere Dr
- 1600 Bear Creek Ln
- 262 Highland Pike Rd
- 6679 San Juan Unit 40
- 301 Silver St
- 530 State St Unit 530B
- 300 Front St Unit 103
- 1525 S Springbrook Rd
- 4846 S Straits Hwy
