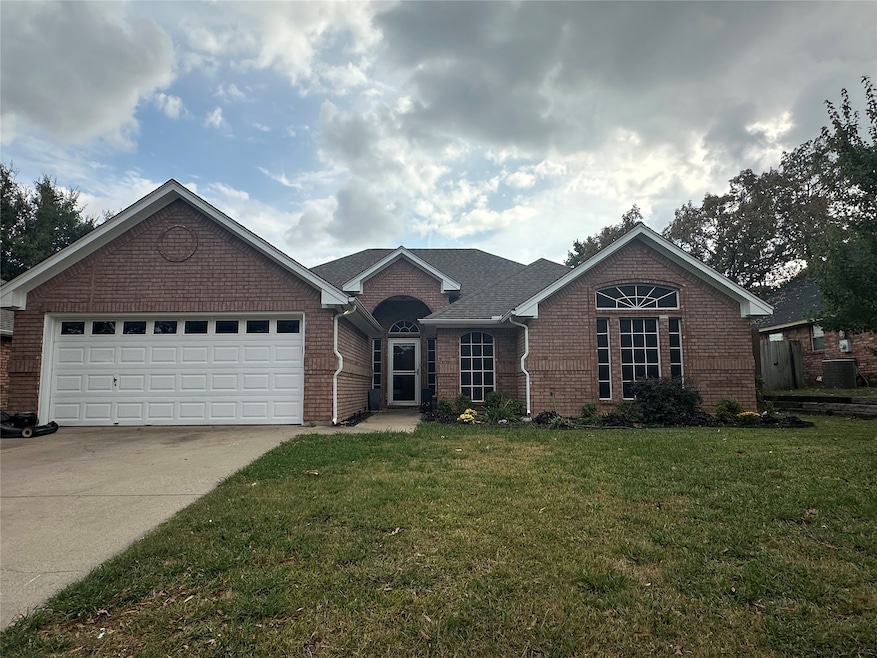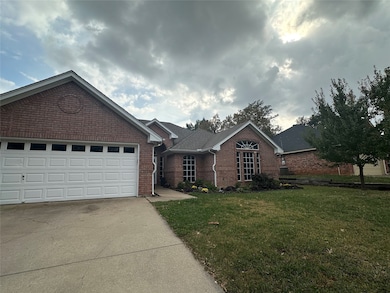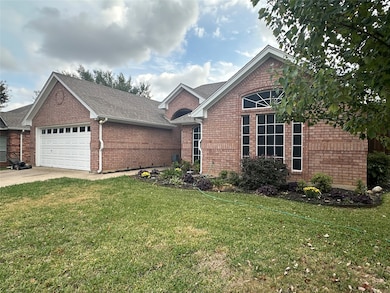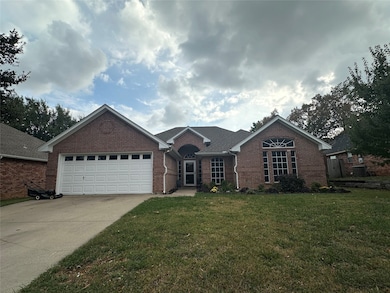
804 Auburndale Dr Mansfield, TX 76063
Walnut Creek Valley NeighborhoodEstimated payment $2,414/month
Highlights
- Outdoor Pool
- Traditional Architecture
- Covered Patio or Porch
- J L Boren Elementary School Rated A
- Wood Flooring
- 3-minute walk to Donald R. Barg Park
About This Home
Upgraded where it counts, this Mansfield home brings together a renovated kitchen, updated flooring throughout, and a true split four bedroom two bath layout that works for everyday living. The kitchen has new cabinetry, modern hardware, updated lighting, granite counters, and all appliances stay. Light filled dining space overlooks the pool and gives the home an easy flow. The floorplan offers real flexibility. One bedroom includes a built in Murphy bed that makes it ideal for guests, a home office, or both. The living room has a clean modern feel anchored by a fireplace. The backyard is the real lifestyle upgrade. A pool for summer days, a screened in porch for mosquito free evenings, an outdoor living area for hosting, and still plenty of yard for play or pets. A sunroom adds bonus space you can actually use year round. Just across from the school bus stop and close to everyday Mansfield conveniences. Open Houses: Saturday 12-2 and Sunday 2-4 pm.
Listing Agent
FloraVista Realty, LLC Brokerage Phone: 817-890-7355 License #0552969 Listed on: 11/19/2025
Open House Schedule
-
Saturday, November 22, 202512:00 to 2:00 pm11/22/2025 12:00:00 PM +00:0011/22/2025 2:00:00 PM +00:00Add to Calendar
-
Sunday, November 23, 20252:00 to 4:00 pm11/23/2025 2:00:00 PM +00:0011/23/2025 4:00:00 PM +00:00Add to Calendar
Home Details
Home Type
- Single Family
Est. Annual Taxes
- $7,430
Year Built
- Built in 1991
Lot Details
- 9,365 Sq Ft Lot
- Wood Fence
Parking
- 2 Car Attached Garage
- Front Facing Garage
Home Design
- Traditional Architecture
- Brick Exterior Construction
- Slab Foundation
- Composition Roof
Interior Spaces
- 1,839 Sq Ft Home
- 1-Story Property
- Wired For Sound
- Ceiling Fan
- Wood Burning Fireplace
- Fireplace Features Masonry
- Window Treatments
- Bay Window
Kitchen
- Electric Cooktop
- Dishwasher
- Disposal
Flooring
- Wood
- Carpet
- Ceramic Tile
Bedrooms and Bathrooms
- 4 Bedrooms
- 2 Full Bathrooms
Home Security
- Security System Owned
- Fire and Smoke Detector
Outdoor Features
- Outdoor Pool
- Covered Patio or Porch
- Outdoor Storage
- Rain Gutters
Schools
- Boren Elementary School
- Mansfield High School
Utilities
- Central Heating and Cooling System
- Cable TV Available
Community Details
- Shannon Creek Add Subdivision
Listing and Financial Details
- Legal Lot and Block 3 / 8
- Assessor Parcel Number 05931126
Map
Home Values in the Area
Average Home Value in this Area
Tax History
| Year | Tax Paid | Tax Assessment Tax Assessment Total Assessment is a certain percentage of the fair market value that is determined by local assessors to be the total taxable value of land and additions on the property. | Land | Improvement |
|---|---|---|---|---|
| 2025 | $5,698 | $365,000 | $55,000 | $310,000 |
| 2024 | $5,698 | $382,000 | $55,000 | $327,000 |
| 2023 | $6,860 | $370,000 | $55,000 | $315,000 |
| 2022 | $7,002 | $270,000 | $45,000 | $225,000 |
| 2021 | $7,358 | $270,000 | $45,000 | $225,000 |
| 2020 | $6,584 | $238,679 | $45,000 | $193,679 |
| 2019 | $6,264 | $238,679 | $45,000 | $193,679 |
| 2018 | $5,310 | $200,200 | $45,000 | $155,200 |
| 2017 | $5,181 | $182,000 | $30,000 | $152,000 |
| 2016 | $4,706 | $180,621 | $30,000 | $150,621 |
| 2015 | $4,097 | $150,300 | $18,000 | $132,300 |
| 2014 | $4,097 | $150,300 | $18,000 | $132,300 |
Property History
| Date | Event | Price | List to Sale | Price per Sq Ft |
|---|---|---|---|---|
| 11/21/2025 11/21/25 | For Sale | $339,900 | -- | $185 / Sq Ft |
Purchase History
| Date | Type | Sale Price | Title Company |
|---|---|---|---|
| Vendors Lien | -- | Atd | |
| Vendors Lien | -- | Providence Title Company | |
| Vendors Lien | -- | -- |
Mortgage History
| Date | Status | Loan Amount | Loan Type |
|---|---|---|---|
| Open | $143,200 | New Conventional | |
| Previous Owner | $115,000 | Purchase Money Mortgage | |
| Previous Owner | $103,100 | Purchase Money Mortgage |
About the Listing Agent

I’ve been in real estate for 18 years and founded FloraVista Realty with one mission: to help families confidently navigate the buying and selling process while feeling cared for every step of the way.
Over the years, I’ve built a reputation for being steady, knowledgeable, responsive, and fiercely committed to my clients’ goals. I don’t take that trust lightly. Whether negotiating on your behalf or walking you through the details, I aim to make the experience clear, calm, and
Lucy's Other Listings
Source: North Texas Real Estate Information Systems (NTREIS)
MLS Number: 21115905
APN: 05931126
- 732 Kensington Ln
- 2032 Cains Ln
- 2115 Crestwood Trail
- 1006 Aspen Ln
- 1321 Chestnut Rd
- 308 Ranch Trail
- 1019 Aspen Ln
- 1008 Almond Dr
- 2400 Goodnight Trail
- 1301 Pinon Dr
- 1029 Springfield St
- 634 Big Bend Dr
- 627 Redwood Way
- Berkeley Plan at Parkside
- Dartmouth Plan at Parkside
- 628 Redwood Way
- 110 Keane Ct
- 634 Redwood Way
- 2512 Goodnight Trail
- 125 Waltham Trail
- 807 Water View
- 1601 Towne Crossing Blvd
- 1119 Ashford Ln
- 2712 Jennie Wells Dr
- 312 Dover Heights Trail
- 504 Mockingbird Dr
- 311 Watson Branch Ln
- 1308 Clubhouse Ct
- 1313 Sheffield Dr
- 2806 Jennie Wells Dr
- 615 Dorchester Ln
- 1417 Highland Dr
- 1012 Tanglewood Dr
- 1428 N Main St Unit B
- 100 Millington Trail
- 1705 Fairfax Dr Unit ID1301578P
- 922 Kingston Dr
- 104 Rock Meadow Trail
- 3009 Saint Lynda Dr
- 1506 Stratford Dr



